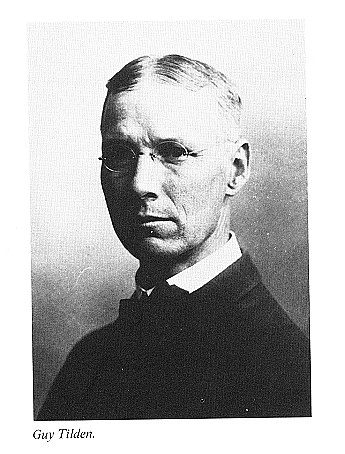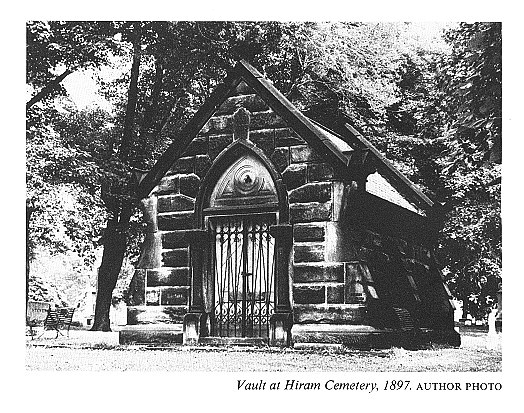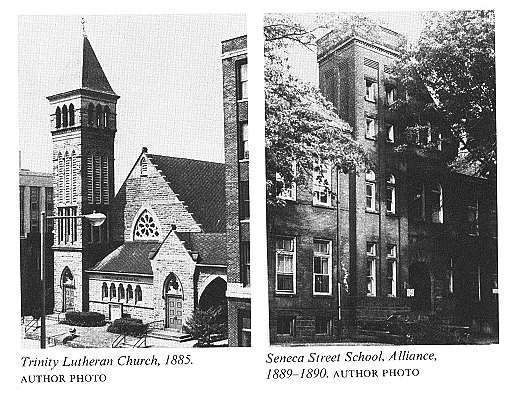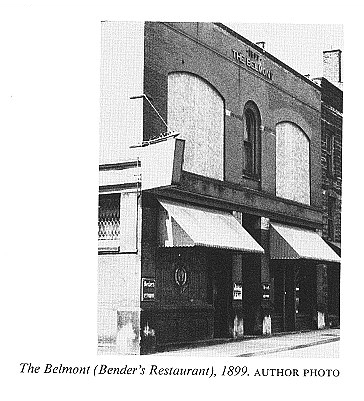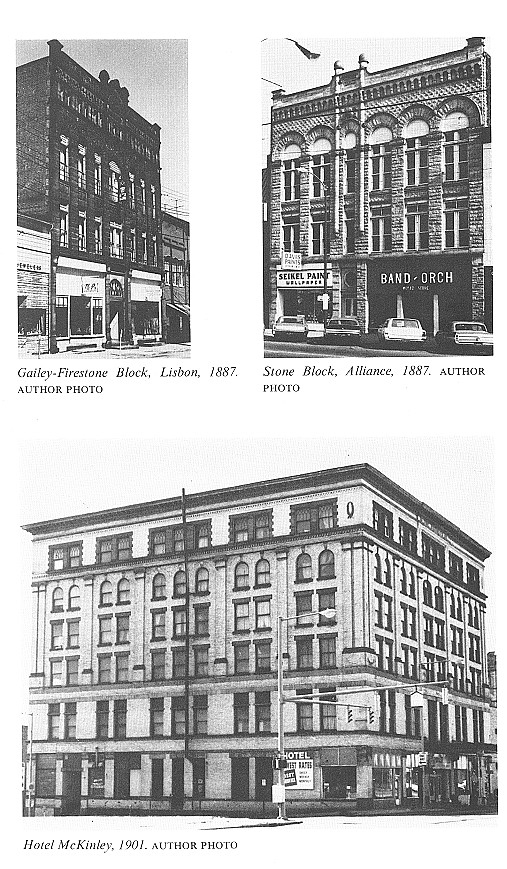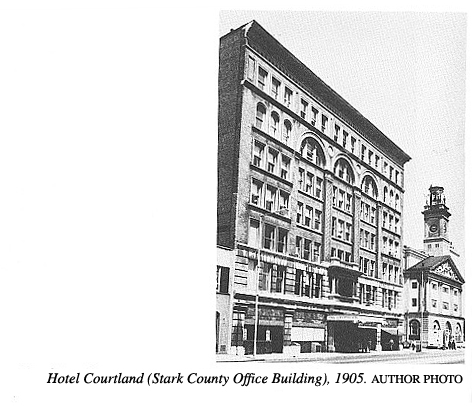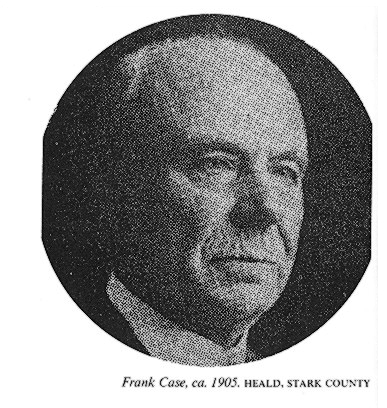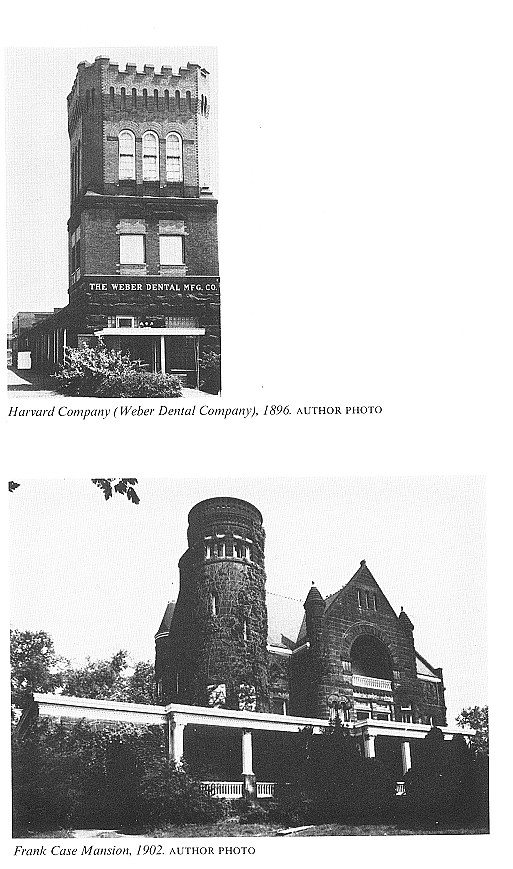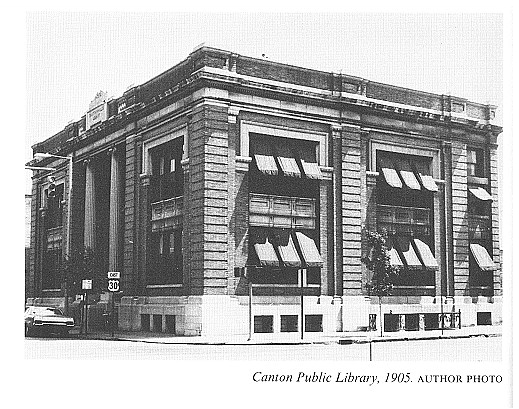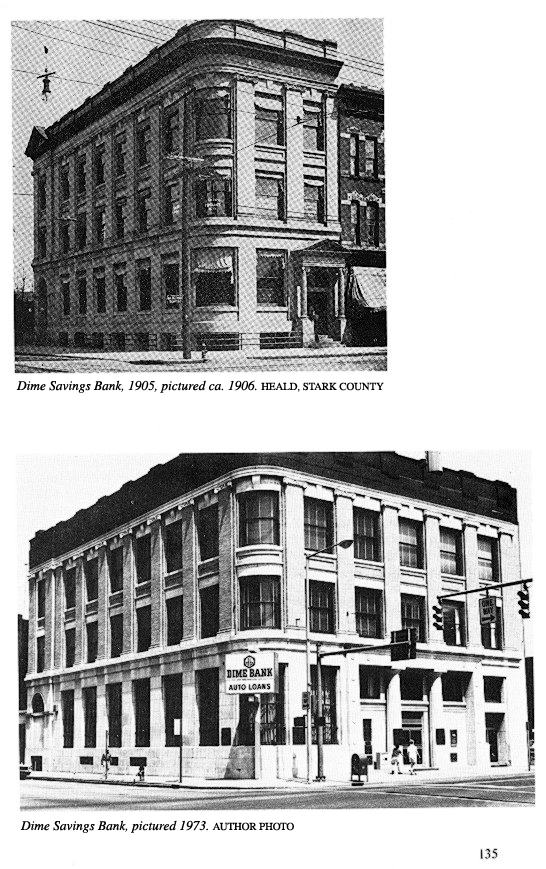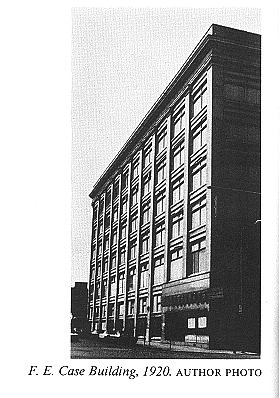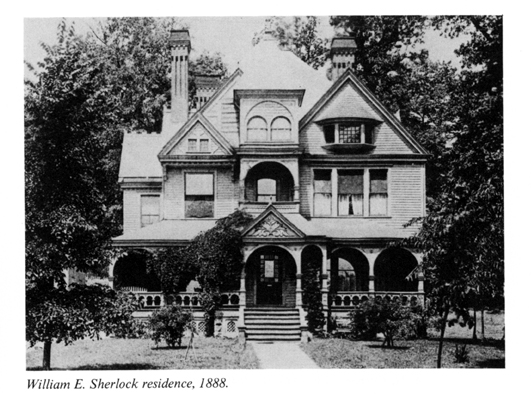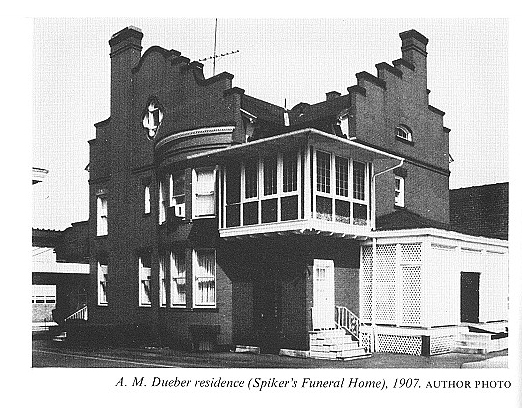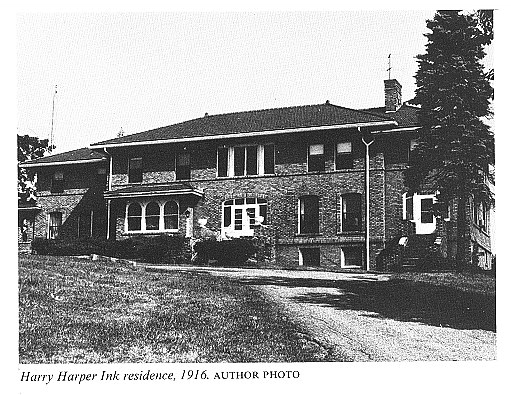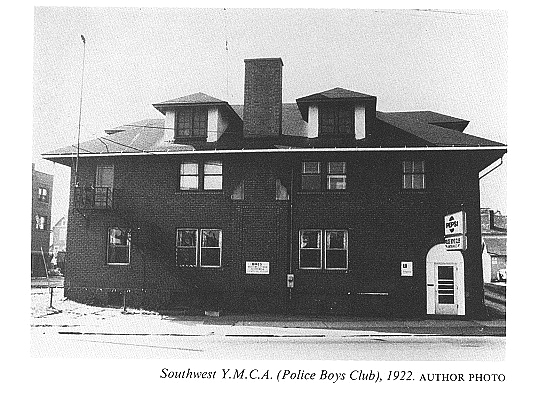Ohio History Journal
ERIC JOHANNESEN
The Architectural Legacy of
Guy Tilden of Canton
For forty years, from the mid-1880's to
the mid-1920's, Guy Tilden was "the leading
architect of Canton," Ohio,
according to Edward T. Heald, Stark County's ency-
clopedic historian.1 Of Tilden's
enormous output only a remnant exists, but this
sample serves to indicate both the
variety and the quality of building done in a
growing Ohio industrial town during
those years. Buildings reveal the needs, ambi-
tions, tastes, and whims of clients, and
the remaining works of an architect like Til-
den constitute a legacy from which the
sensitive observer can read something of the
spirit of an age and its people.
During Tilden's professional life, the
city of Canton increased sevenfold in popu-
lation, from 12,258 in 1880 to 87,091 in
1920.2 During these years Canton gained
fame as an industrial and steel town.
One of the most important factors in this
growth was the establishment of the
Dueber-Hampden Watch Company, formed by
the merger of the Hampden Watch Works of
Springfield, Massachusetts, and the
Dueber Watch Case Works of Newport,
Kentucky. These concerns moved to Can-
ton in 1886 because of the efforts of civic-minded
citizens and the offer of land and
money.3 According to the Ohio Guide, "This
plant attracted to Canton a large num-
ber of skilled German and Swiss
artisans, to whom is due much of the neighborli-
ness and order of the present steel
city."4
In 1898 Canton was chosen by Henry H.
Timken as the location for his roller
bearing production. The enormous
expansion of this industry eventually made it
Canton's largest factory. Industrialists
like the Duebers, the Timkens, Frank Case,
manufacturer of dental equipment,
William Sherlock, iron manufacturer, and
Harry Ink, creator of Tonsiline, were
partly responsible for the pattern of growth of
the city, and inevitably were among its
most important building clients. This was
also the period of the rising fame of
William McKinley, his service as congressman
and governor of Ohio, his presidency and
assassination in 1901. His memorial
tomb in Canton, completed in 1907,
cannot be pointed to as one of Guy Tilden's
works, although Tilden did submit a
competitive design for the project.5 The turn-
1. Edward T. Heald, The Stark County
Story (Canton, 1950), IV, Part III, 759.
2. Ohio Almanac 1971 (Lorain, 0.,
1970), 460.
3. Heald, Stark County, II,
171-172.
4. The Ohio Guide (New York, 1940), 183.
Mr. Johannesen is Preservationist at the
Western Reserve Historical Society.
124
|
|
|
of-the-century social entertaining by Canton's well-to-do, such as Frank Case, cre- ated the need for large mansions, such as those that lined North Market Street. In the first decades of the twentieth century, Canton continued its rapid industrial growth, but the era ended abruptly with the onset of the 1929 Depression. By that time Tilden's career had ended. Although the bulk of Tilden's professional life and work was in Canton and Stark County, he was a child of the Western Reserve. His grandfather, Mason Tilden, was a native of Hiram, and his father, Daniel V. Tilden, was a carpenter-builder in Youngstown. In his teens Tilden worked in his father's business. The first struc- ture built from a design which was entirely his own was a cemetery vault erected in Hiram, Portage County.6 Unfortunately nothing is known about the donor of the vault. Built in 1879, the substantial stone structure reflects the remarkable talent for handling materials and architectural forms already developed by the young man of twenty-one. The Gothic style vault is unusual because it is both dated and
5. Ibid., 183. The information on the McKinley memorial design is from a personal interview with El- mer A. Tilden, son of Guy Tilden. on September 10, 1972. The original Tilden design is no longer in ex- istence. 6. Guy Tilden, Scrapbook for Elmer A. Tilden, Jr. This scrapbook of clippings, photos, business cards, and other memorabilia is in the possession of Elmer A. Tilden, Jr., grandson of Guy Tilden. Much of the information in this paper would have been unobtainable without the wholehearted coopera- tion of the Tilden family, especially Elmer A. Tilden, son of Guy Tilden, and Douglas A. Tilden, great- grandson of Tilden.
125 |
|
signed. The cornerstone bears the name of the builders, Gehrung and Albrecht, and the inscription reads "Guy Tilden-Arch't." In 1880 Tilden married Belle Sanford, and the couple moved to Alliance, twenty miles northeast of Canton. Almost nothing is known of Tilden's early career, ex- cept that he wrote a set of specifications for alterations to the plumbing of the Columbiana County courthouse in Lisbon in 1883, and probably designed the St. George Catholic Church in Lisbon which was built in 1885 and razed in 1938.7 Til- den moved to Canton in 1883, and his office at 32 North Market Street first ap- peared in the city directory of 1886-87. The next building of his known to be still standing is the Trinity Lutheran Church on West Tuscarawas Street in Canton. Trinity Church is an offshoot of the original Lutheran church established in Canton in 1837. The present building was erected under The Reverend J. H. Harpster. Guy Tilden was selected as architect in June 1885 by the building committee. His fee was set at $450. The cornerstone was laid September 15, 1885, and the building dedicated December 19, 1886. The total cost of the structure amounted to something over $14,000. Four years later a Sunday school unit was added by another architect.8 Church committees have been known to place stringent limitations on their archi- tects as to plan and style. It is not known whether this was the case with Trinity Lu- theran. The Gothic style was by far the predominant favorite for churches during the nineteenth century. Trinity Church is Gothic in detail only, that is, it has pointed windows. But the main conception of the design is Romanesque. The
7. Tilden Scrapbook; Elmer Tilden, interview, September 10, 1972. 8. Donald C. Steiner, The Church with the Red Doors (Canton, 1963), 28-30. 126 |
|
massive main block, the hint of cloister windows across the front, and especially the square tower with its uncompromisingly heavy top suggest the monastery and the fortress. This is certainly purposeful. Martin Luther's words, "A Mighty Fortress Is Our God," are carved in the Massillon stone of the facade. As the Romanesque style was the medieval fortress style, it must have seemed appropriate. In addition, the Romanesque was available in the repertoire of the architects of the day. It had been revived first in the 1850's on the heels of James Renwick's design for the Smithsonian Institution, and the work of Henry H. Richardson (1838-1886), with its massive arches and heavily rusticated stonework, was beginning to be widely known.9 Nearly a third of Tilden's remaining buildings are Romanesque, and the Frank Case mansion was to be as "Richardsonian" as anything of its time. It is safe to say that Guy Tilden designed buildings for nearly every purpose- commercial, residential, industrial, educational, religious, and public service. He did a large number of schools for the Canton Board of Education. The only one of his early schools still standing, however, is in the city of Alliance. Erected as the Third Ward School in 1889-90, it later became known as the South Seneca Street School. In March of 1889 both Tilden and an architect named Thomas, of Salem, submitted plans. In April Tilden's plan was accepted; bids were received in May, and the building begun that summer.10 The 1889 structure was a four-room unit, and subsequent additions were made in later years. In spite of its small size, it is still impressive. The Romanesque style
9. Henry-Russell Hitchcock, Architecture: Nineteenth and Twentieth Centuries (New York, 1968), 221-230. 10. Minutes, Alliance Board of Education, March, April, May, 1889. 127 |
|
|
|
was used again, but the materials were red brick with sandstone foundations and trim. Today the Seneca School is the oldest building in Alliance constructed as a school and still used by the Board of Education. Ten years later, Tilden designed a building which was to be occupied by a unique local institution in Canton, Bender's Restaurant. The red brick building was built for the Belmont Buffet in 1899 on the corner of Court Avenue and Second Street S.W. Court Avenue is a narrow street, hardly more than an alley, behind the county courthouse. At one time there were so many saloons in the block south of Tuscarawas Street that it was called Whiskey Alley.11 In 1908 Bender's Tavern moved into the Belmont Building, and the owners converted the saloon, the adjoin- ing barber shop, and livery into a restaurant. It has remained virtually unchanged since that date.12 The original barroom is intact, with its dark paneling, beamed and coffered ceiling. At the front, where one would expect plate glass, is a large window front of colored leaded glass. Small leaded windows are also over the bar. The turn-of-the-century saloon bar atmosphere remains, and the separate doors marked for ladies' and gentlemen's entrances are still there. For some, this bit of Americana alone would justify the architect's reputation. In 1887 two buildings were erected which require some speculation. These are the nearly identical Gailey-Firestone Block in Lisbon and the Stone Block in Al- liance. The Stone Block housed a variety of tenants. In 1900, for example, the two ground floor storerooms contained a clothing store and a dry goods store, the second floor a photographer's "gallery," and the third floor a Masonic hall and another
11. Canton City Directory, 1900 (Akron, 1900); Heald, Stark County, IV, Part III, 760; ibid., Part II, 616. 12. Canton Repository, September 3, 1972. 128 |
|
lodge hall.'13 The two commercial blocks are Romanesque in style and display the same arrangement of windows, arches, and central turrets. It seems unquestionable that they were done by the same architect, but the designer of neither building can be documented. It is known that Tilden continued to work in Alliance and de- signed stores on Main Street.14 This fact, together with his earlier connections in Lisbon between 1883 and 1885 and the Romanesque style of the blocks, makes it seem likely that they were designed by Tilden. Another reason for this conclusion is the similarity of their design to two Canton hotels, the Hotel McKinley and the Hotel Courtland, both known to have been de- signed by Tilden just after the turn of the century. According to Heald, "Canton was booming in this last year of McKinley's Presidency [1901] ... a swanky new ho- tel, named the McKinley, was built by Akron and Cleveland interests."15 A news- paper announcement said that the "capitalists" intended to erect "a modern, first- class hostelry." The six-story building contained 200 rooms.16 Also, the Alliance and Lisbon commercial blocks and the two hotels consist of a strongly horizontal ground story, then two or more floors surmounted by a series of round arches, and then another horizontal layer above that. Despite this similarity, the architectural idiom of the hotels was Renaissance rather than Romanesque. At this time Tilden abandoned the medieval styles and
13. Alliance City Directory, 1900 (Alliance, 1900). 14. Elmer Tilden, interview, September 10, 1972. 15. Heald, Stark County, III, 210, 535. 16. Unidentified newspaper clipping in Tilden Scrapbook, dated January 22, 1901. During the prepa- ration of this study, the McKinley Hotel was demolished early in 1973. 130 |
Guy Tilden 131
turned to the classical revivals,
whether Neo-Classic or Renaissance. This change
represents a tendency in the general
taste of the time, given great impetus by the
Chicago Columbian Exposition of 1893,
rather than the whim of the individual
clients. The classical style provided an
aura of prestige, culture, security, and taste.
For real estate promoters in a
prosperous time intent on building a first-class in-
vestment, nothing could be more logical
than the adaptation to this shift in taste.
The best of Tilden's new classic designs
is the Hotel Courtland, later the Hotel St.
Francis, and now the Stark County Office
Building. Built in 1905, it is clearly based
on sixteenth century Roman palaces, with
the stone facing of the ground floor and
the mezzanine story, the round arches
above the three central ranks of windows,
and the classical cornice at the roof
line. Yet it is also a modern building, as the di-
visions between the stories and the
ranks of windows clearly show that it has a skele-
ton frame. This structure functioned
well as a hotel for over half a century, and its
basic plan of corridors and rooms has
proved very adaptable for a governmental of-
fice building. In a way it is fitting
that the Hotel Courtland should have come to
this fate, for Tilden designed an
addition to the courthouse in 1914 which was never
built, in very much the same style as
the hotel.17
The same style transitions may be seen
in the buildings done over the years for
one of Tilden's most consistent clients,
Frank Case. A Canton lawyer and business-
man, Case was one of the city's most
important civic and cultural leaders in the
years around the turn of the century. At
least five of the existing buildings of Guy
Tilden were associated in some way with
Case. Frank E. Case was born in Ashta-
bula, Ohio, and began his career as a
young public school educator in Orwell, Ash-
tabula County. While teaching he studied
law and was admitted to the bar in 1871.
The same year he opened a law office in
Canal Fulton, and later moved to Canton.18
Case became interested in the mechanical
problems of dental and surgical chairs,
and in 1887 began manufacturing both
types in the basement of his home on North
Market Street. He became the holder of
many patents on improvements and de-
signs for dental furniture. For many
years there was a Canton legend that Case
had invented the reclining dental chair.
Heald points out, however, that-Case more
likely became aware of its possibilities
while acting as patent attorney for the Can-
ton Surgical and Dental Manufacturing
Company which had been making reclining
chairs in 1883. In any event, Case
stopped his law practice and devoted full time to
his manufacturing concern, the Harvard
Company, in 1890.19
In 1896 Case built a new factory for the
Harvard Company in the Crystal Park
addition of Canton. This building, for
which Guy Tilden was the architect, covered
85,000 square feet, and was advertised
as the largest factory in the world for the
manufacture of dental furniture. By 1904
the company had 120 employees, and
agencies in London and Melbourne. In
1937 the Harvard Company was merged
with the Weber Dental Manufacturing
Company, which presently occupies the
building.20
The most distinguishing architectural
feature of the factory is the Romanesque
style entrance tower. It rises in three
stages, the first one of sandstone and the up-
per two of brick. The chamfered corners
and battlemented roof line of the up-
17. Tilden Scrapbook.
18. John Danner, Old Landmarks of
Canton and Stark County (Logansport, Indiana, 1904), 1129-1130.
19. Heald, Stark County, III,
104-108; II, 616.
20. Ibid., III, 108; Danner, Old
Landmarks, 1129-1130.
|
|
|
permost story create an impression of medieval solidity. The Romanesque win- dows complement the blockiness of the tower; unfortunately a number of them have been filled in with brick or glass block. In 1899 Frank Case purchased a six-acre site on a commanding rise on North Market Street and commissioned Tilden to design his residence. The resulting eighteen-room mansion, constructed of sandstone, was finally completed in 1902. It may well be Tilden's masterpiece, but its Richardsonian Romanesque style was es- sentially conservative by 1900. The round corner tower emphasizes the castle-like appearance. The carved capitals of the spreading veranda epitomize Tilden's love of ornamental detail. Older photographs show that the exterior of the house has suffered remarkably little change, except for the loss of the balustrade above the ve- randa and porte cochere. However, the rear of the site has recently been developed for apartment buildings, and the coach house demolished. On the interior of the mansion the beautiful oak woodwork and paneling were well preserved during the time it was used by the Canton Art Institute, until 1970. The house was built with gas-fired hot water heating and fitted for both gas and electrical lighting. An eleva- tor ran from the basement to the third floor. On the third floor was a large music room and ballroom with a sixteen-foot ceiling. Here Mr. and Mrs. Case enter- tained frequently as the mansion became a center for Canton social events.21 Frank Case was also president of the Canton Library Association. In 1903 the decision to erect a permanent building was met by an offer of $50,000 from Andrew Carnegie. The design was competitive, and the contract was awarded to Tilden. The structure, completed in 1905, was of fireproof construction, with concrete floors,
21. Heald, Stark County, IV. Part I, 585; II, 616. 132 |
|
metal lath, marble, slate, and iron stairways. The first floor stacks had a capacity of 12,000 volumes.22 The Canton Public Library, unlike the Case mansion, was in the prevailing Ren- aissance Revival style. The Greek Ionic order was used for the two columns in the recessed porch. The chief exterior material is gray pressed brick, and the trim is of Bedford limestone. The building embodies one of Tilden's designs most admired by present-day architects.23 The interior plan has a central rotunda from which the various stack areas branch off, very similar to the Carnegie Library in nearby Al- liance by the local architect W. S. Epperson. In short, Tilden's library, like the ho- tel, provides good evidence of a cultivated and practical mind at work. Also in 1905, the original part of the Dime Savings Bank, founded in 1895 by the president Frank Case, was erected. Tilden designed this part, which included the Walnut Street elevation, the rounded corner and one bay on East Tuscarawas Street. There was a charming modest entrance at that point. In 1920 the building was enlarged and remodeled by another firm specializing in banks, and the Doric columned entrance was added at that time.24 Unfortunately the upper cornice has been removed and the stone balustrade recently painted black. Another building erected by Frank Case in 1920 was the seven-story commercial structure at the corner of North Market and Fifth streets, most recently occupied by Kobacker's department store. It was constructed for occupancy by Klein and Hef-
22. Ibid., 519-520. 23. Interview with William Bergemann, Canton architect, August 24, 1972. 24. Heald, Stark County, IV, Part I, 346-347; ibid., IV, Part III, 760; Elmer Tilden, interview, Septem- ber 10, 1972. 134 |
|
|
|
felman following the destruction by fire of their store in 1918, and was first called the F. E. Case Building.25 This store is one of the more remarkable structures in Canton. It has a concrete skeleton frame, which may be clearly seen on the ex- posed northern wall. This type of construction was not in widespread general use until some time later, but the Case Building is by no means unique, as the tall build- ing with a concrete skeleton was not uncommon in Toledo a dozen years earlier.26 The unusual structure of concrete joists and construction tile floors was designed by the Whitacre Engineering Company, and Tilden provided only the drawings for the exterior elevations of the building.27 The design is a personal variant of the turn of the century style called "Sullivanesque" by some critics. It is characterized by large windows, an emphasis on vertical columns, and the suppression of horizontal beams so that the verticality of the building is dominant. Tilden's use of this idiom is notable for its handsome simplicity. The fact that the style (as opposed to the structural method) was in vogue ten to twenty years earlier in New York, Chicago, and even Toledo and that there was a similar time lag in the use of the Romanesque for Case's mansion suggests that the architectural taste of Canton was essentially conservative. Frank Case and his wife were both cultured and public-spirited citizens. Case's intention was that his mansion should be left for use as an art museum, and this came about several years after his death through the additional generosity of others. Both Case and his wife were amateur artists, and one of the most charming items in
25. Heald, Stark County, III, 108. 26. This is a reference to the Bostwick-Braun warehouse and the Secor Hotel, both completed in 1908. They are described in the Toledo Blade, May 18, 1907. 27. Elmer Tilden, interview, September 10, 1972. 136 |
|
the Canton Art Institute collection is a view of the Canton Public Square as it may have appeared in 1850, painted by Frank Case on information obtained from an older citizen, A. Sadler.28 Potentially the most important clients in Canton were the Timken families of the Timken Roller Bearing Company. Even though Henry H. Timken built a resi- dence designed by another architect, he asked Guy Tilden to testify to the defi- ciencies in the construction when structural problems later developed in the house. Tilden refused, apparently out of pique at not having received the original commis- sion. As a result of this disagreement, Tilden never received a major commission from the Timkens, although from time to time he did some minor alterations and interior work on the Timken plants on Dueber Avenue.29 In addition to the Case mansion, Tilden designed private residences for many of Canton's more important citizens. Since a number of these homes lined North Market Street, they have given way to commercial development. Perhaps the one to be missed most is the great "Walhalla," built for industrialist Reginald Bulley in the southern suburbs of the city, but long since destroyed. Among those residences remaining is the house built in 1888 for William E. Sher- lock, president of the Novelty Iron Works. Sherlock was born in Massachusetts, and after having been raised in Ontario, Canada, came to Canton in 1879. He started a small foundry and then purchased the plant of the Novelty Iron Works in 1885, continuing it until 1889. The business prospered and remained his principal concern, but he was also president of several other companies, including one of the
28. Heald, Stark County, IV, Part I, 585-590. 29. Elmer Tilden, interview, September 10, 1972. 137 |
|
largest papier mache manufacturing companies in the country. He was also a pro- moter of real estate developments in the northeast additions to the city of Canton just after the turn of the century.30 Sherlock's house was built four years after his marriage in 1884. The fine brick medieval chimneys and the irregular massing of the gables make the house a fairly typical example of the style loosely called "Queen Anne," based on precedents of the British architect R. Norman Shaw some twenty years earlier.31 A fine arcaded veranda on the front and side of the house has been removed, and the house has been divided into apartments. But the Sherlock house shows the continuing vir- tuosity of the architects of Tilden's day. It is now apparent that the newly-rich in the second half of the nineteenth century were intent on building generously and stylishly, whether located in a large eastern city or a midwestern steel town. It is also apparent that there was considerable variation in the rate at which the newest fashion was mastered by the local architect, and the way in which he adapted it to the particular situation and client. Tilden designed a pair of relatively modest houses for members of the Dueber family. One of these was for the widow of John C. Dueber, the enterprising busi- nessman who had brought the Dueber Watch Works to Canton in 1886. After he died in 1907, his widow moved into the home on West Tuscarawas Street. The sec- ond house was occupied by A. M. Dueber.32 The two red brick structures, side by side, are nearly identical, except that they are set down in mirror fashion rather than
30. Danner, Old Landmarks, 1156-1157; Heald, Stark County, III, 361, 459. 31. Art Work of Stark County (Chicago, 1894), n.p. 32. Heald, Stark County, II, 171-175. 138 |
|
simply repeated. The most striking architectural feature is the stepped and con- cave-convex gables, suggesting Flemish Baroque. These two houses are actually more interesting from the back, where two different sorts of gables, a curved bay, and an enclosed second story porch create an interesting play of forms against one another. A much more ambitious home was created for Harry Harper Ink by Guy Tilden in 1915. Harry H. Ink was the creator of Tonsiline, which according to Heald was "the first proprietary remedy for the specific relief of sore throats." Its trade mark was a long-necked giraffe, and the distress of a sore throat sufferer was compared to that of a giraffe. Used by thousands all over the country for years after its in- troduction in 1892, Tonsiline helped make the fortune of Ink who devoted some of his money to the creation of an apple orchard. In 1914 he purchased 233 acres of farmland to the northwest of Canton fronting on the present Fulton Road. There he planted over 13,000 trees between 1915 and 1917. At the same time his resi- dence, designed by Tilden, was erected in the Aplink orchards, and occupied late in 1916.33 The eighteen-room house is as different from the tall, vertical Sherlock and Case homes as the nineteenth century is from the twentieth. The strongly horizontal lines of the Ink mansion recall the Prairie houses of the Chicago School on one hand, and seem to foreshadow the "ranch style" of the 1950's on the other.34 It is
33. Ibid,, IV, Part I, 412-422. 34. It is not improbable that the style of Frank Lloyd Wright and his Chicago colleagues was super- ficially influential as far as northern Ohio. Another source of this horizontality may have been the popu- lar Bungalow style of the same period. 139 |
|
constructed of the same gray pressed brick which Tilden seems to have favored since planning the Public Library. Although the house has been converted into of- fices and apartments, a fair impression of the interior may still be obtained. The entrance hall stair and ornamental plaster ceiling are intact, and the beamed ceil- ings, woodwork, and fireplaces of the east living room and west parlor are well pre- served. The latest of Tilden's buildings still standing are two Y.M.C.A. branches con- structed in 1921-22. Tilden had designed the old Romanesque style downtown Y.M.C.A. building erected in 1890, which no longer exists.35 The two branches were authorized in 1920 to meet the needs of the expanding community. Located on Carnahan Street N.E. and Navarre Road respectively, the northeast and southwest branches are identical, except that one is oriented lengthwise to the street and the other endwise. Each contained a gymnasium, locker rooms, game rooms and class- rooms, but no pool. The northeast branch is still used by the Y.M.C.A., but the southwest building is occupied by the Police Boys' Club.36 The two buildings have the appearance of the common domestic style of the day. The low hipped roof and horizontal lines are very similar to those of the Ink man- sion, in fact. This must have seemed appropriate for a neighborhood recreational facility. However, they are obviously economical buildings, in spite of the general prosperity of the decade. Whatever quality they have is due to good proportions rather than interesting massing or ornamental detail. Some of these buildings were done when the firm was known as Guy Tilden and
35. Heald, Stark County, II, 533-535. 36. Ibid., IV, Part I, 745-747. 140 |
Guy Tilden 141
Son for several years. Tilden's son,
Elmer A. Tilden, was also an architect, being
listed in Canton in 1908. Among their
buildings were the Congress Lake Club
building, the Strand Theater in Canton,
and the original Nurses' Home of Aultman
Hospital. Around 1920 Elmer A. Tilden
became associated with the contracting
firm of Robert H. Evans & Son, with
whom he worked for twenty-nine years, and
later with the Leonard H. Krill Company
of Cleveland.37
In the mid-twenties Guy Tilden, already
sixty-five, worked for a few years for the
state architect's office in Columbus.
His official capacity was that of State Field Su-
perintendent, charged with inspecting
the facilities of state institutions, such as the
Ohio Reformatory for Women at
Marysville. By 1927 he was suffering from a ter-
minal illness and returned to Canton,
where he died at his North Market Street
home in August 1929, at the age of
seventy-one.38
A partial list of the buildings by Guy
Tilden that are gone is a depressing catalog
of a lost portion of that legacy of an
earlier era. They include work on the mam-
moth Dueber-Hampden Works after the
buildings were partially demolished by a
storm in 1886; the old Y.M.C.A. in 1890;
residences for Judge Henry Harter, attor-
ney Austin Lynch, and the fabled
"Walhalla" of Reginald Bulley; the Lakeside Ca-
sino at Meyers Lake; the Old Trinity
Reformed Church on East Tuscarawas Street;
and many public schools, including
Dueber, Woodland, Cherry Street, East Fourth
Street, Petersburgh, and Aultman.39
The buildings that remain constitute a dimin-
ished but impressive legacy, revealing many hints of
the taste, the ambitions, and
the lives of the citizens of Canton,
Ohio, around the turn of the century.
37. Ibid, Part III, 760.
38. Canton Evening Repository, August
,6, 1929.
39. Heald, Stark County, IV, Part
I11, 759-760; Art Work of Stark County contains illustrations of the
Petersburgh and Aultman Avenue schools,
which are identical in design to others by Tilden.
