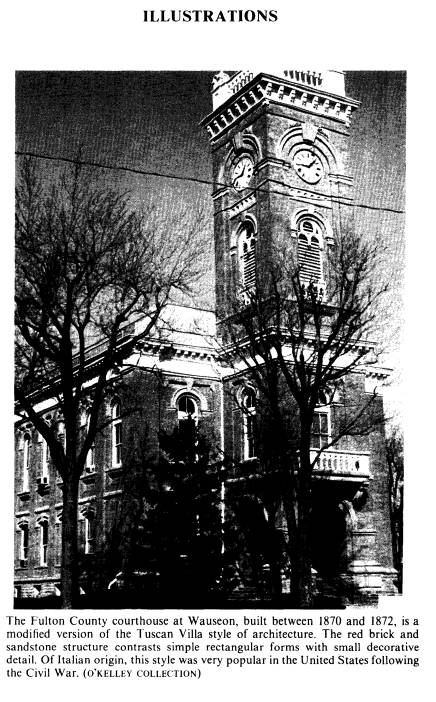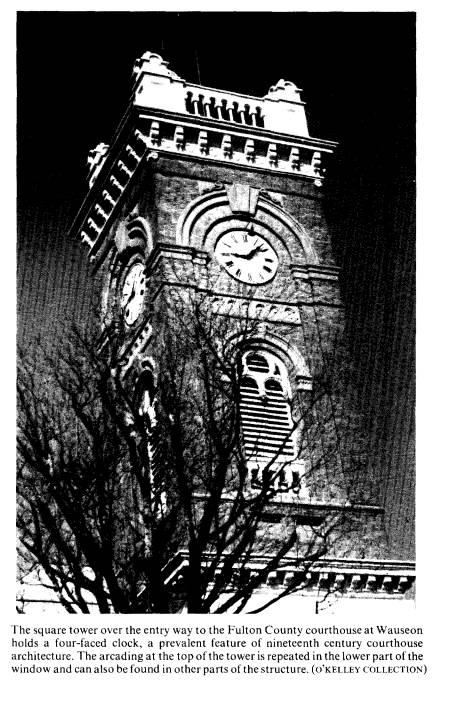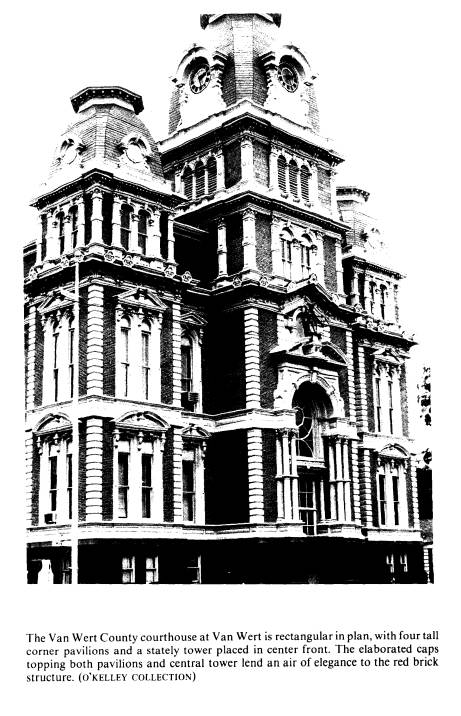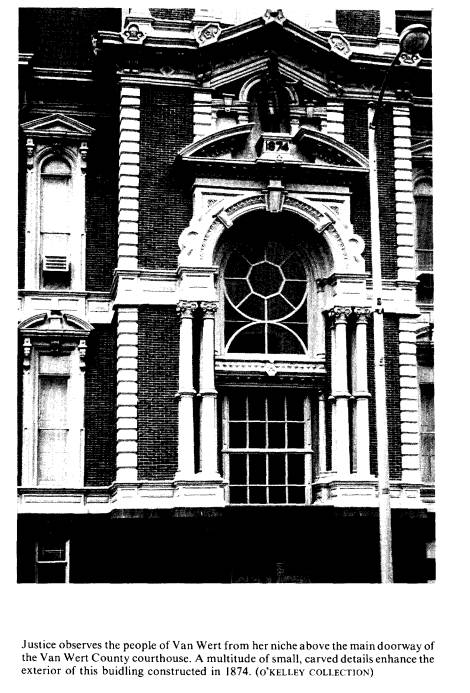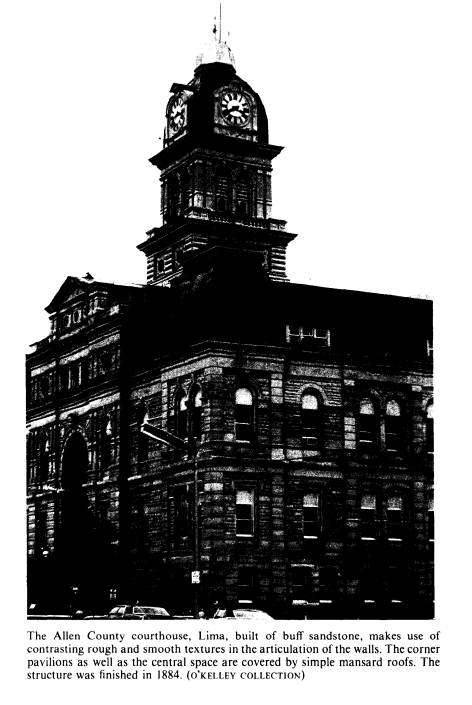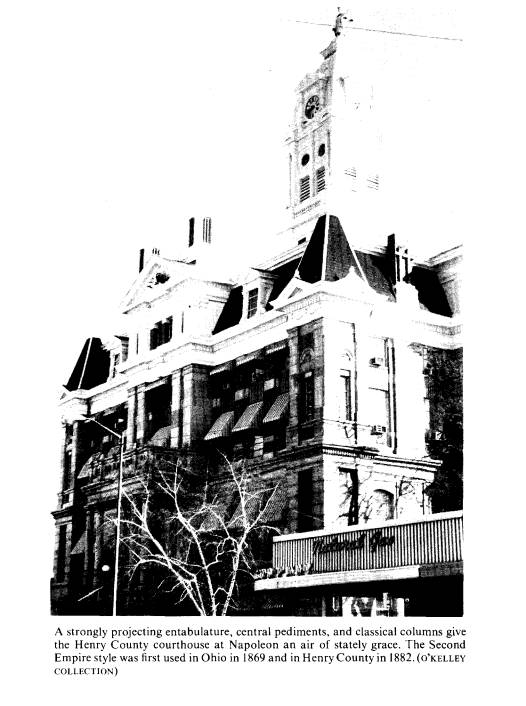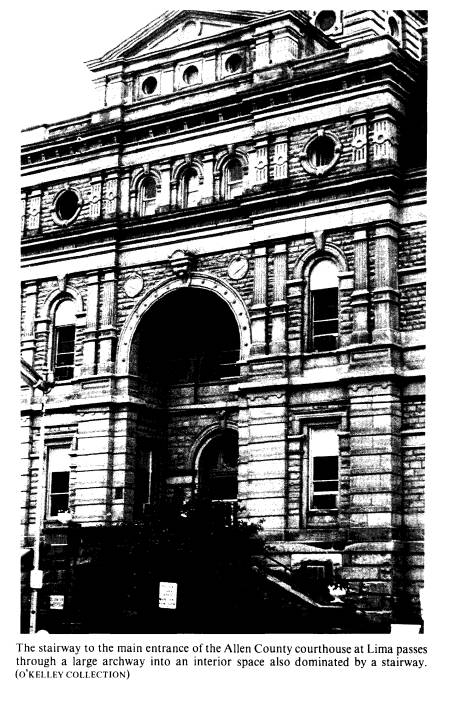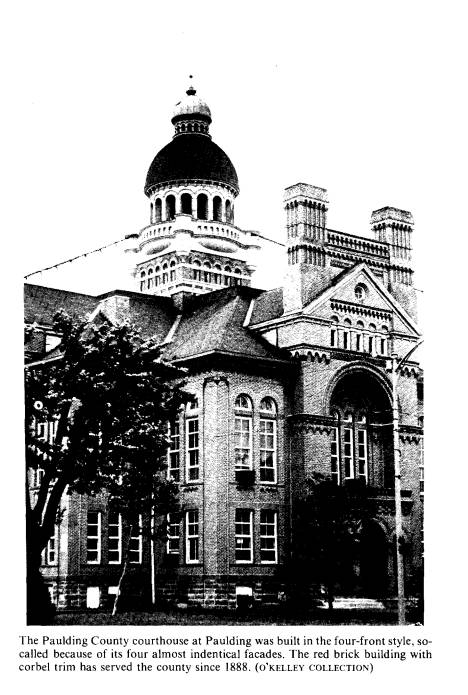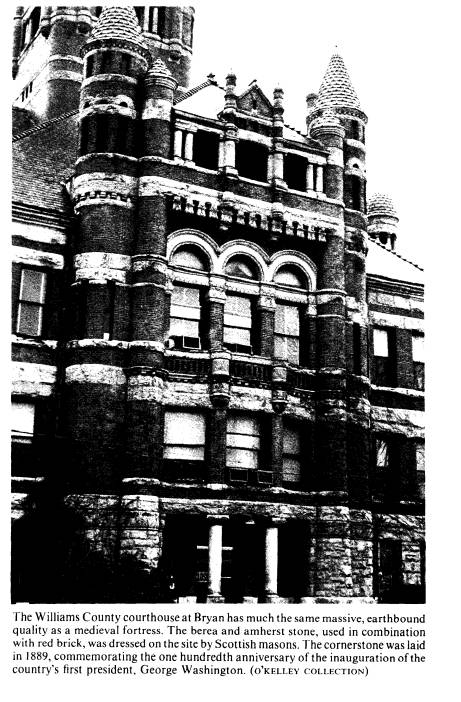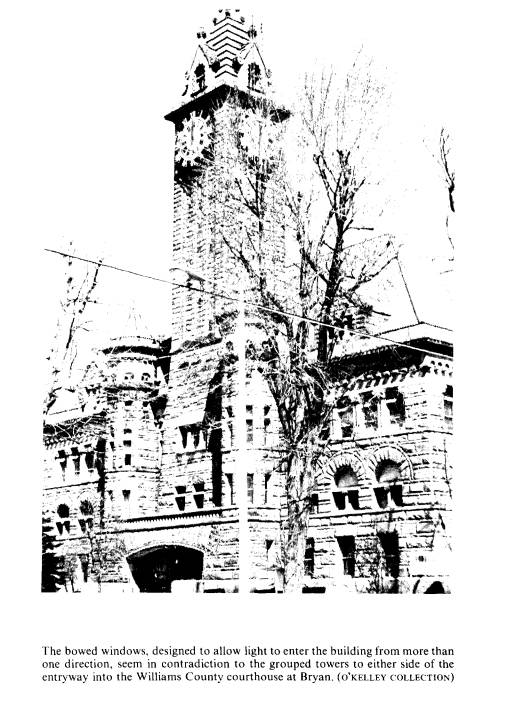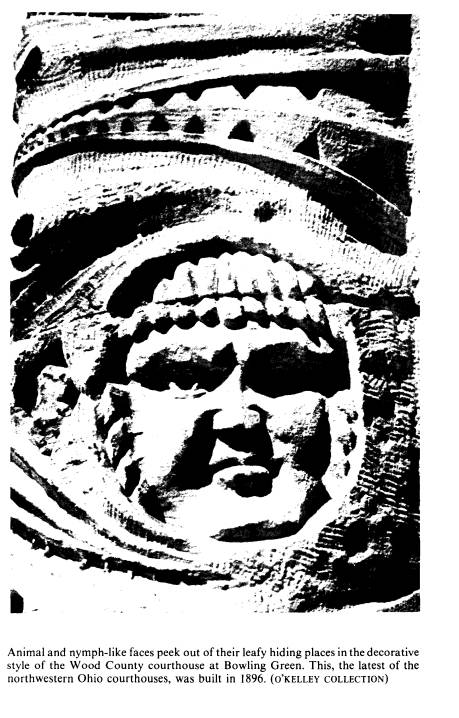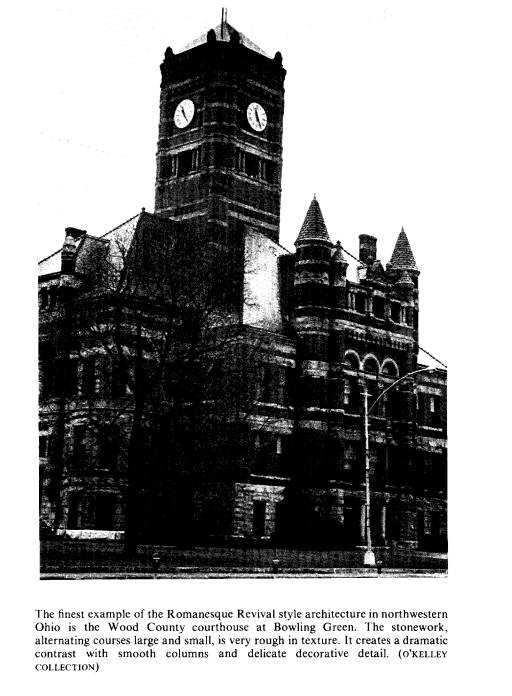Ohio History Journal
DORAMAE O'KELLEY
Late Nineteenth Century
Courthouse
Architecture in Northwestern
Ohio
As one drives through northwestern Ohio,
the most impressive object to
be seen on the skyline of many
communities might be the massive, towered,
form of the county courthouse. Often the
city's largest and most
distinguished example of architecture,
these courthouses were all built in
the last thirty years of the nineteenth
century. The importance these
structures held for the people of the
county when they were built-and their
descendants who follow-is evidenced by
the fact that they were often built
on the site of an earlier structure used
for the same purpose, which formed a
nucleus around which the business and
residential community was
organized. In most cases the existing
courthouses are the third to be built
within the county, the first and second
having been lost to fire or the need
for expansion due to a rapid rise in
population.1
The first courthouses in northwestern
Ohio counties were built in the
1830s and 40s and consisted of log,
frame, or brick construction. Their style
was derived from domestic architecture,
with the size and decoration
determined by the funds available to the
county. A few of the second
courthouses were described as plain and
substantial, though they were
larger and more imposing than the
earlier structures and some reflected the
popularity of the Greek Revival style.
Through his architecture and his
influence on those with less knowledge
and experience of Europe than his
own, Thomas Jefferson introduced the
Greek Revival style of architecture
into America in the late eighteenth
century. This style, in emulation of the
nation's capitol, was regarded as
particularly appropriate for official
architecture. The Franklin County
courthouse at Columbus and the Ohio
State Capitol building were early
examples of this style, which was to
become common in Ohio before the Civil
War.2
Doramae O'Kelley is a lecturer in art
history at Adrian College, Adrian, Michigan
1. The Defiance Democrat, October
2, 1869, reported a 200 percent rise in the population
of that city between 1860 and 1869.
2. The Franklin County courthouse was
completed in 1840. Its size and location might
have made it an attractive model to
emulate. Construction did not begin on the State Capitol
until 1848; however, the competition for
a design was held in 1838. This design might have
312 OHIO HISTORY
The years following the Civil War marked
the beginning of an active
period in American building. Industry
had provided the architect with new
materials and new methods.
Transportation and communications had
made giant strides. But only a few
architects realized the possibilities these
advances offered, and most continued to
prepetuate" ... the collective
dream of a generation at introducing
into architecture the fourth
dimension, time itself, and their
Grecian, Gothic, Italian, and Egyptian and
other fantasies are best remembered as
so many invitations to explore the
poetry of time."3 Whether
the process of choosing a model after which to
build a courthouse in the 1870s or 80s
seemed poetic or not to the
northwestern Ohio County Commissioners,
it was a considerably more
complicated task than it had been for
their counterparts in the prewar
building period. The Commissioners'
journals record trips made by the
group to neighboring counties in Ohio,
Michigan, and Indiana, and many
meetings to discuss what they had seen
before the decision was made.4 The
counties were no longer looking to
Columbus or Washington to find the
one most appropriate style for official
architecture; it was a choice to be
made from among a variety of
possibilities close at hand. Newspapers of
the period reveal a sense of competition
among the counties to build the
finest courthouse.
The third courthouses represent a
tremendous financial undertaking for
northwestern Ohio counties. Allen County
is a typical example; the
courthouse built in 1842 cost the county
$13,325.00,5 while the one finished
in 1884 cost sixteen times that, or a
total of $213,167.98.6 It is no wonder
that the citizens saw these buildings
"as a monument to their combined
liberality."7 Beginning in 1868 a proposal of such large monetary
expenditure had to have the approval of
the voters.8 Whether the voters
approved or rejected such a proposal on
the merits of the design or the
expenditure of money, the fact that they
had a voice in the decision was
reflected in the enthusiasm with which
the counties celebrated the building
of a courthouse.9
been known by some prior to the
beginning of construction. At least half of the northwestern
Ohio counties building third courthouses
between 1870 and 1895 replaced earlier Greek
Revival structures.
3. Wayne Andrews, Architecture,
Ambition and Americans (New York, 1964), 104.
4. The Defiance County Commissioners Journal, III, 237, et seq., records frequent
meetings held between December 16, 1870,
and January 5, 1871, to discuss various plans for
the new courthouse. The opinions of
those involved are not recorded.
5. Winona Stewart, "Allen County
Courthouses," Allen County Reporter, XXII, March,
1966.
6. Ibid., June, 1966.
7. The Lima Democratic Times, September
13, 1884.
8. Ohio, Supplement to the Revised Statutes of the State of
Ohio (1868), 1, 87.
9. The Allen
County Democrat, October 9, 1879, published a line engraving of the
proposed courthouse, before it was to be
brought to the voters October 14. The proposal was
Courthouse Architecture 313
The Ohio State Legislature in 1869, just
prior to the period of active
courthouse-building in northwestern
Ohio, passed an act allowing
counties to issue bonds, not to exceed
$1,000.00 each in value, to secure
funds for construction of large
buildings. This bill, referred to as the
"seven-year act," instructed
the Commissioners to levy taxes each year to
pay interest and one-seventh of the
principal on these bonds.10 This act
repealed an earlier law that allowed for
no more than $15,000.00 to be
raised by the issuing of bonds, in order
to rebuild a public building.11 The
new law allowed for adequate money to be
raised to begin construction
immediately.
In some counties the laying of the
cornerstone was done with great
ceremony. Newspapers record stirring
speeches, bands playing to
accompany marching citizens, and a long
list of items placed in the
cornerstone itself. There were no major
problems encountered by most
counties during the four or five-year
building process. A black flag atop the
courthouse tower announced a worker's
strike at one site, but the matter
was quickly settled when the supervising
architect was given a leave of
absence. A disagreement over the kind of
stone to be used in construction
was settled when the Commissioners of
one county visited several building
sites to observe the use of the stones
in construction. In each county the
final moment of completion for the new
"Temple of Justice" was proudly
saluted as a momentous victory. A line
engraving of the new building
accompanied by a detailed description of
both interior and exterior
invariably appeared in the leading
newspapers of each county.
The first official recognition of
architecture as a profession, separate
from that of the builder or contractor,
came to the Ohio practitioner in the
seven-year act. The word
"architect" was used to designate a person
delegated to draw plans for, and
supervise the construction of, a public
building.12 In each case, the
person contracted to design a courthouse in
northwestern Ohio was referred to by
this title. These architects were not
among those who had been trained in
European schools, and unless they
were European by birth had done no
traveling outside the United States.
Their professional education was that of
an engineer and/or appren-
ticeship to a practicing architect. Most
of the architects chosen to build
northwestern Ohio courthouses had
offices in towns little larger than those
they were working in. These men were
generalists, with homes, factories,
defeated. The voters do not always seem
to have been given this specific an idea as to what the
future courthouse would look like prior
to selection. The architect, price, and a model were
determined before the issue came to the
voters, but not published.
10. Ohio, General and Local Laws and Joint Resolutions, 58th General Assembly, LXVI,
sec. 4. 53.
11. Ohio, Supplement to the Revised
Statutes, 87.
12. Ohio, General and Local Laws, sec.
7, 54.
314 OHIO
HISTORY
business blocks, and even bridges to
their credit. It was often through one
of these lesser commissions that they
became known to the County
Commissioners and were later offered
courthouse contracts.
The contracts signed between the
Commissioners and the architect were
similar for each county. The architect
was directed to make plans and
specifications, to superintend the
building in order to make sure that all
work and materials were of the quality
specified, to spend a specific number
of days each month at the site, and
report regularly to the Commissioners.
His salary was usually a percentage (2
to 4 percent) of the total cost of the
building. The Commissioners seem to have
been cautious men, who made
sure that they got full measure for the
large amounts of money they spent.
The active period of courthouse building
from 1870 to 1895 in
northwestern Ohio counties marks a time
when Ohio as a state, and this
region as part of that state, began to
participate in architecture as part of a
national expression. The recognition of
the architect as a professional, and
his competency to deal with a variety of
architectural styles as evidenced in
these courthouses, helped to make the
Midwest a proving ground for the
development of the indigenous
architecture of the Chicago school
exemplified by Louis Sullivan and Frank
Lloyd Wright.
|
Courthouse Architecture 315 |
|
|
|
316 OHIO HISTORY |
|
Courthouse Architecture 317 |
|
318 OHIO HISTORY |
|
Courthouse Architecture 319 |
|
320 OHIO HISTORY |
|
Courthouse Architecture 321 |
|
|
|
322 OHIO HISTORY |
|
Courthouse Architecture 323 |
|
324 OHIO HISTORY |
|
Courthouse Architecture 325 |
|
326 OHIO HISTORY |
