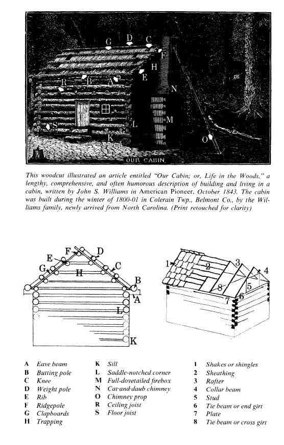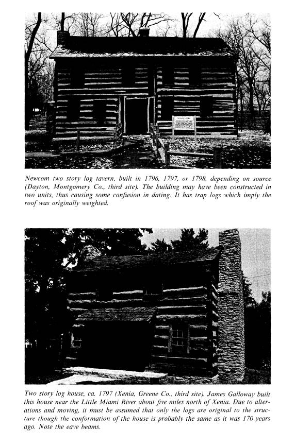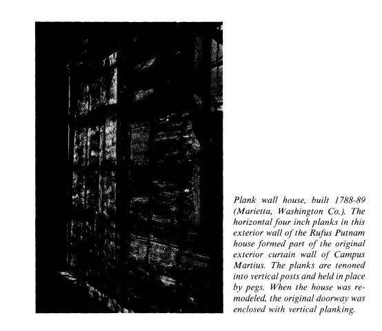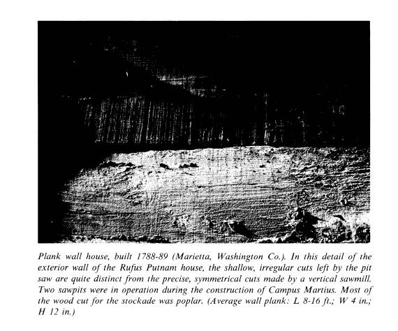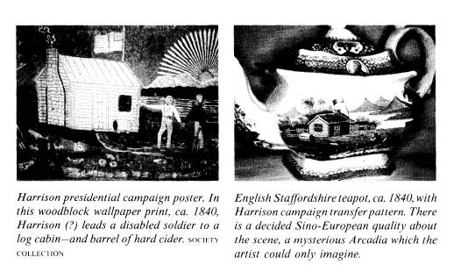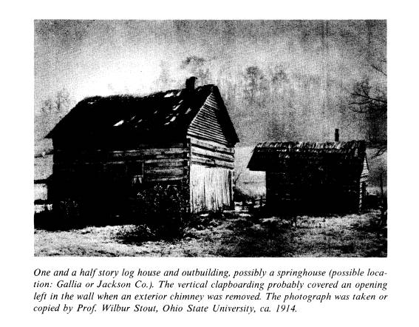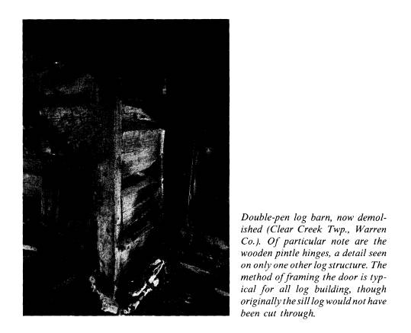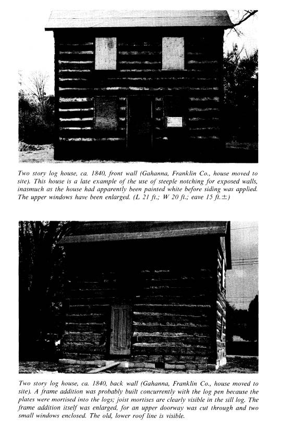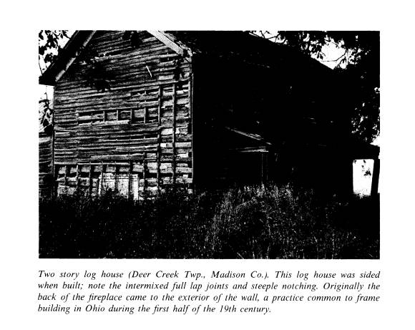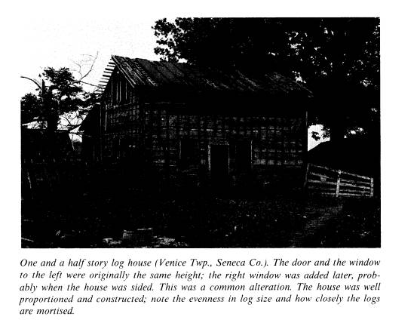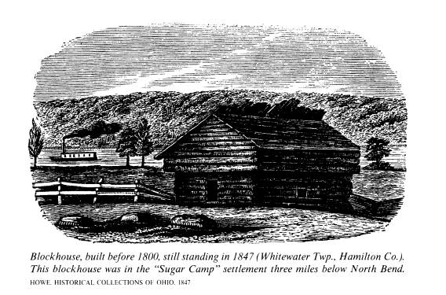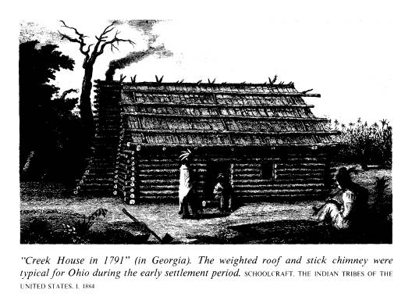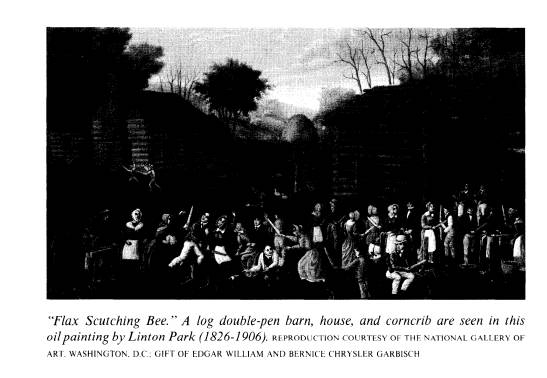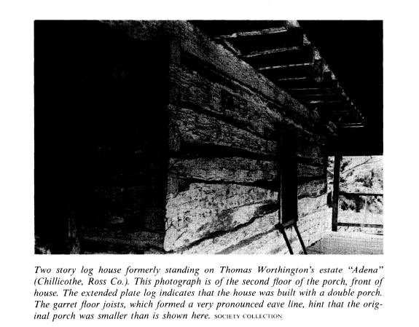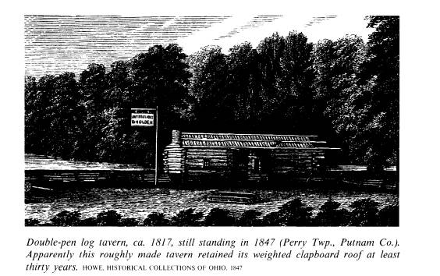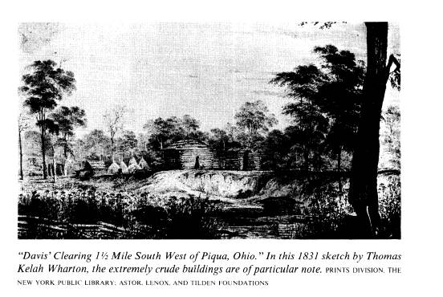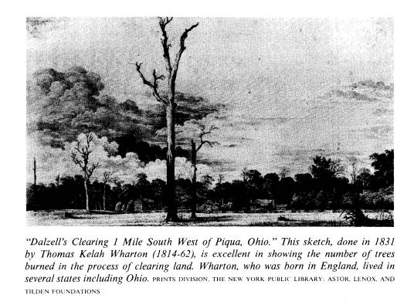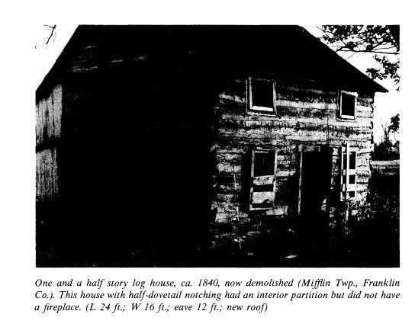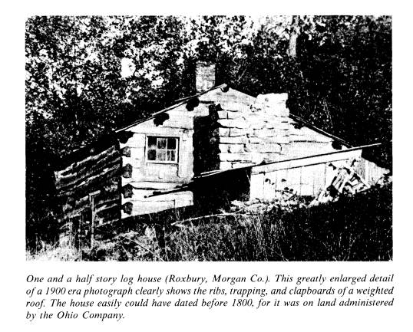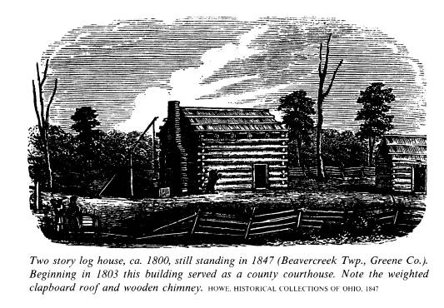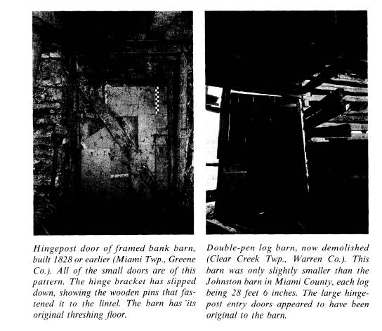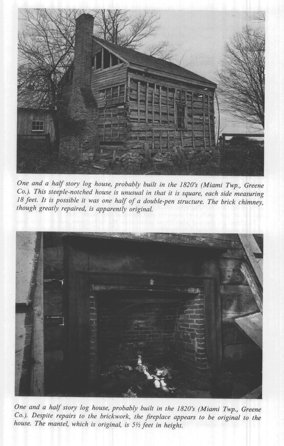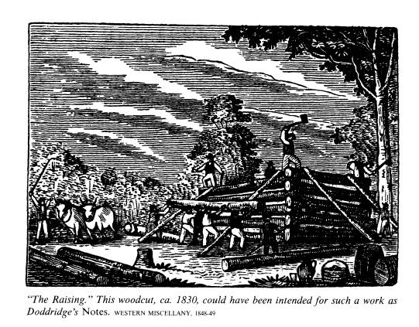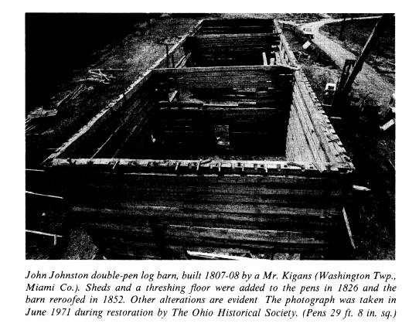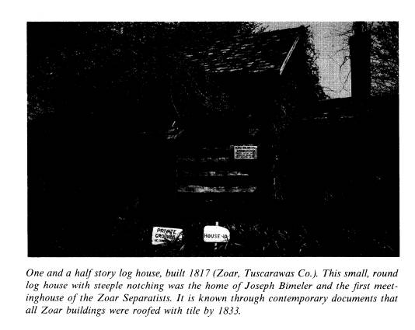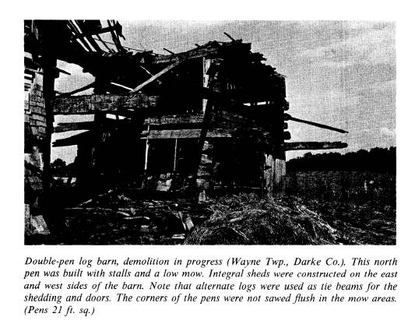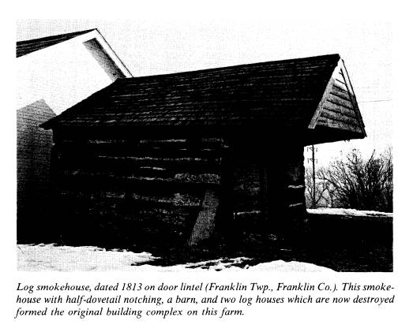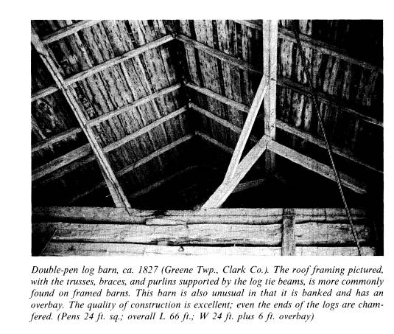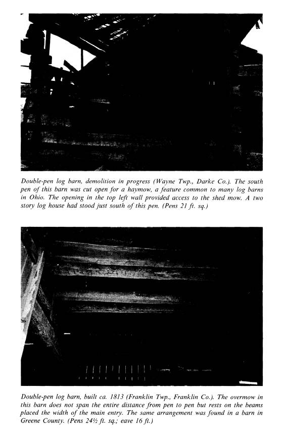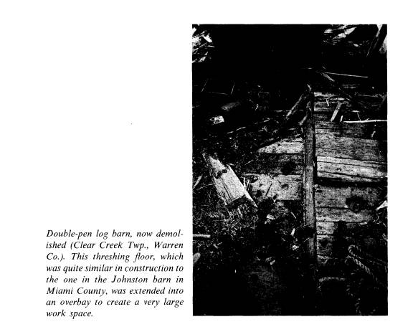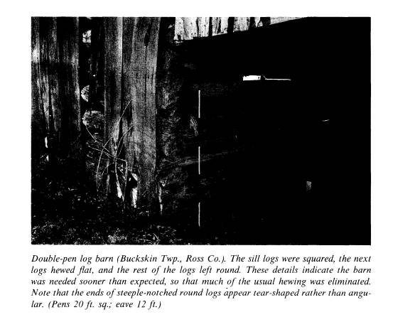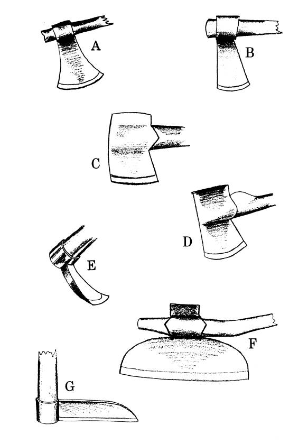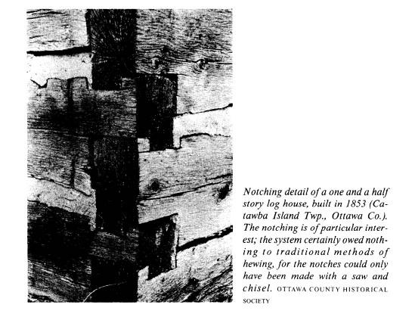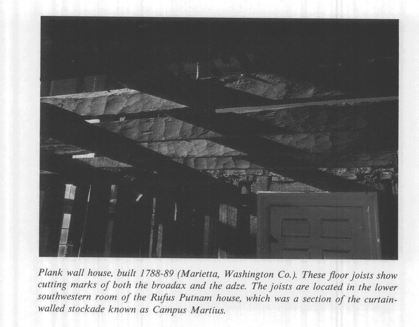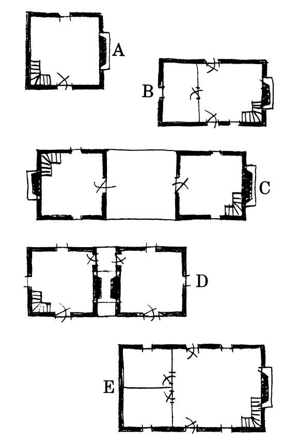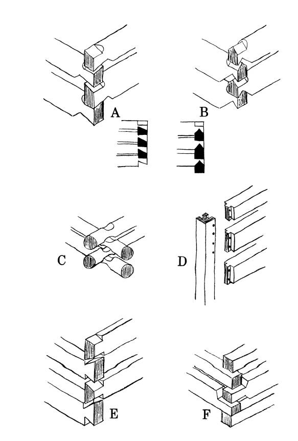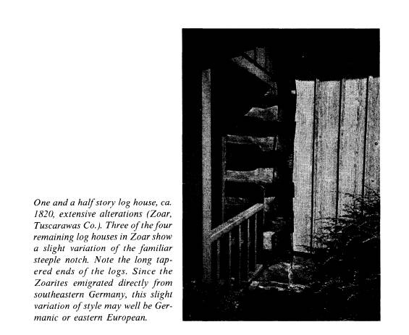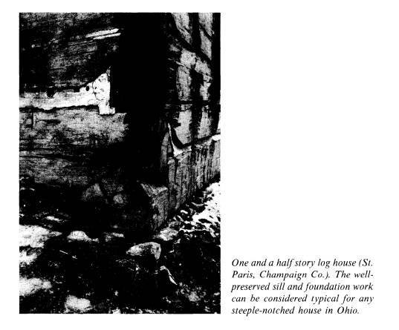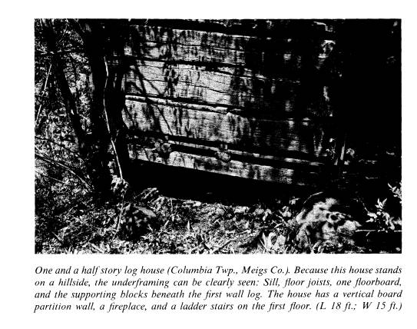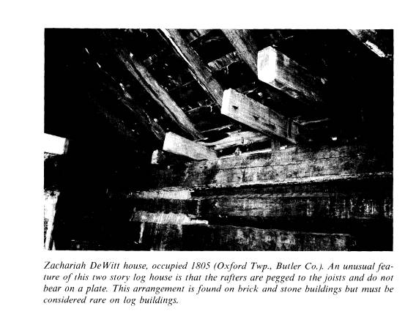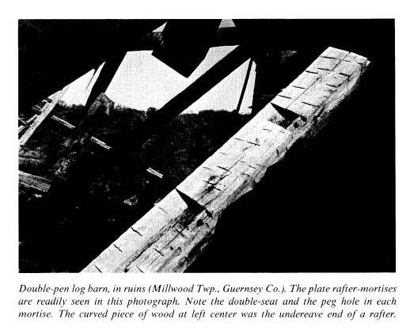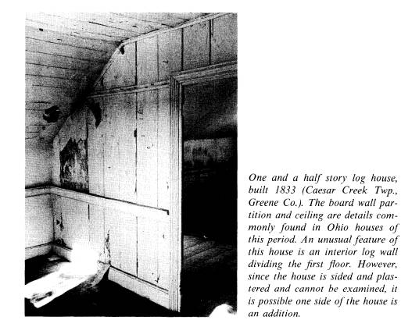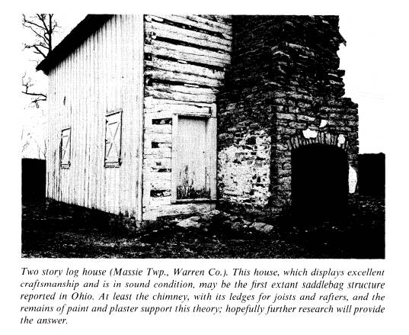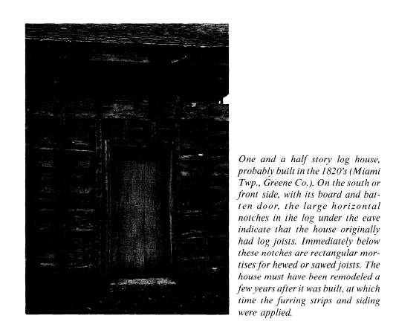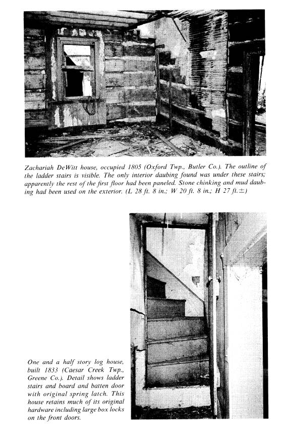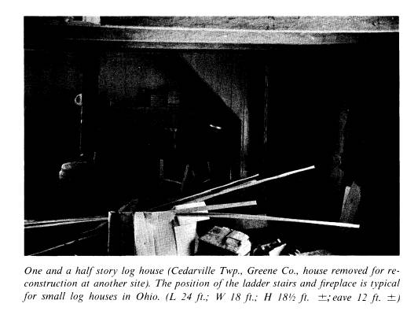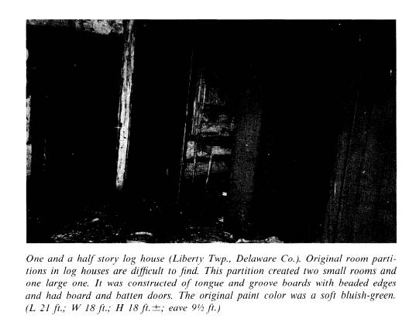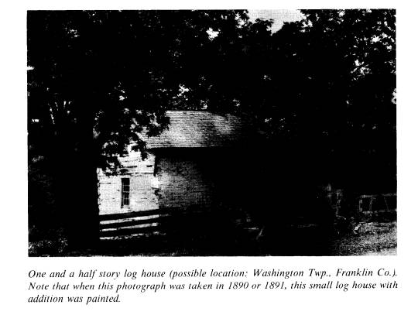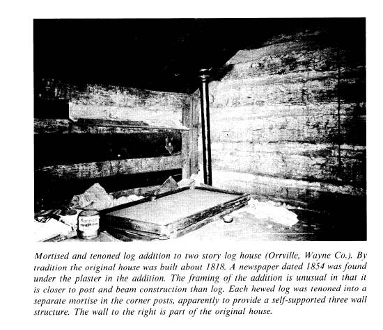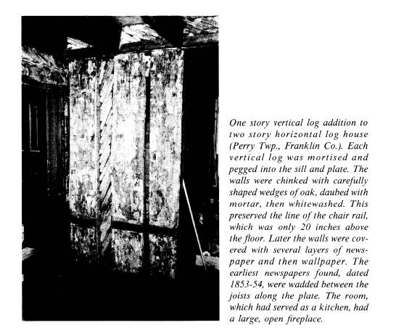Ohio History Journal
Log Architecture 173
Author's Comments
The material presented in this text is a
resume of six years of accumulating data
on log architecture in Ohio. It began as
a photographic study of extant structures
with no end in mind save the visual
recording of an almost extinct form of con-
struction. While working on various
research projects for The Ohio Historical So-
ciety, this writer filed for future
reference the numerous contemporary comments
on log construction which gradually came
to light. As the quantity of photographs
and notes grew, it became obvious that
enough data were available for a mono-
graph on Ohio log architecture. Perhaps
no typological, ethnological, nor archi-
tectural problems will be solved in the
succeeding pages, but the reader should
gain a firmer basis for judging the log
buildings that remain and should be able
to recognize that vast amounts of fiction
have been written and told about the
construction and use of such structures.
The author, as a student of historic
architecture, does not pretend to be capable
of recognizing specific details of
construction or design as indicative of certain cul-
tural or national typology. Also, time
simply was not available to measure, draw,
and analyze all the log buildings found
in Ohio. Except for the very early extant
buildings, however, it is doubtful that
any log house or barn remaining exhibits
unusual or significant features that an
architectural historian would be surprised
to see. If Ohio log architecture could
be viewed as an entity, an "Ohio" typology
might emerge. This could be proved only
by surveying log architecture and immi-
gration patterns in adjacent states. It
is likely that there is an "Ohio style," just as
there is probably an Indiana, Michigan,
or Kentucky typology. Only a minor amount
of such serious survey work has been
accomplished in the Midwest.
In order to relate Ohio log architecture
to log building throughout the world,
a background chapter on the history of
such construction is included here. Most
of this information came from C. A.
Weslager's excellent book, The Log Cabin in
America, which should be read by all persons interested in the
subject. That both
this monograph and Weslager's contain
some of the same references is due to the
fact that there are limited published
sources from which to draw. In this case the
common reference was the compendium of
eighteenth and nineteenth century
travel narratives entitled Early
Western Travels. Several of the narratives, particu-
larly of Indian captivity, to which
references are made are extremely rare and can
be found only in major libraries. The
library of The Ohio Historical Society has
an excellent collection of original
editions.
The county histories of Ohio contain
hundreds of references to log cabins and
houses. Unfortunately, many editors
copied the same sources, without giving credit,
when descriptions of a
"raising" were wanted. Such excerpts imply that the events
described took place within the given
county, which might be completely errone-
ous. For example, if the reader should
compare pages 212-14 of George F. Robin-
son's History of Greene County, Ohio (Chicago,
1902) with the chapter entitled
"The House Warming" in Joseph
Doddridge's book, Notes, on the Settlement and
Indian Wars, of the Western Parts of
Virginia & Pennsylvania from 1763 to 1783
(Wellsburgh, Virginia, 1824), he would
find that Robinson copied Doddridge's
account (probably from the 1876 edition)
word for word without giving credit.
This leaves a very unfortunate
impression, for Greene County, Ohio, in 1800 was
not necessarily like western
Pennsylvania some thirty-five years earlier. Also, Rob-
174 OHIO
HISTORY
inson misspells two critical words,
using "bunting poles" for "butting poles" and
"hard wood" for "heart
wood." Even without knowing the context a reader can
imagine the semantical difficulties such
changes pose.
Though county histories are of secondary
importance to the critical historian,
they nevertheless are one of the few
sources to record the oral traditions surround-
ing the ephemeral "frontier"
and the "cabin in the woods." Because commonplace
events make dull subject matter, any
unusual occurrence has tended to receive
more than its share of attention, which
in turn has colored the popular view of
Ohio history to such an extent that the
unusual event on the frontier has been
accepted as common to the life of each
settler. However, by the time of statehood
in 1803, the settlers, rather than
living under constant threat of danger from Indians
or animals, probably had an everyday
routine that was very monotonous.
Hopefully this monograph bridges the gap
between factual historic references
to log buildings and practical knowledge
on the construction and repair of such
structures. Authentic restoration of a
log house or barn is certainly possible. The
reader should be forewarned, however,
that the cost of materials alone can be
staggering. Ironically, the largest
expense is the logs. If logs had had such a value
150 years ago, the log building would
indeed be a rarity today!
The best approach for current
restoration, when a number of logs have to be
replaced, is to combine two or three
buildings. Split shakes can be obtained from
most lumberyards, at least on special
order; the "resawed" type is best. Sawmills
can supply board "off-falls"
for roof sheathing. The Tremont Nail Company of
Wareham, Massachusetts, still makes a
large variety of cut nails which are han-
dled by many firms; Horton Brasses of
Cromwell, Connecticut, is one supplier.
Good reproduction hardware is available
from a few sources; Ball and Ball of
Exton, Pennsylvania, is famous for its
line of reproductions. They can duplicate
hand-forged hardware on special order.
Several companies in Ohio are now making
"old pattern" bricks. Many
paint companies can supply stains and paints com-
parable to eighteenth and nineteenth
century colors: Bruning, Martin-Senour, and
Cabot, among others, offer a wide
selection. The McCloskey Varnish Company
makes a fine wood preservative and floor
stain. It is not the intention of the author
to endorse specific products or
companies. A wide selection of products suitable
for restoration work is available (with
the possible exception of hardware), and
often the only qualification governing a
choice lies in what is available in a given
locality.
Perhaps second only to obtaining the
logs is the difficulty in finding the correct
patterns of millwork for such items as
baseboards, chair and peg rails, door and
window trim, flooring, door and wall
paneling, mantels, and a seemingly endless
variety of other interior and exterior
trim. Good planing mills carry a full selection
of patterns, and the old bead and ogee
moldings are still available if the correct
shaper blades are used. Poplar and
walnut were the common finish woods of the
first half of the nineteenth century.
Today, unless a supply of walnut--or an un-
limited amount of funds--is on hand,
some substitute will have to be found. Strangely
enough, even common, inexpensive poplar
is difficult to obtain in Ohio. If the wood
is to be painted, as most interior trim
was, clear white pine is probably the best
choice on today's market. Even under
paint the grain in redwood can be undesir-
able, and the wood tends to sliver.
The problem of dating log buildings is
universal. The very few ca. 1800 build-
ings in Ohio do bear some
characteristics (such as eave beams and log gables) that
Log Architecture 175
would date them that early even if
literary evidence were not available, but the
majority of buildings are not
distinctive insofar as constructional details are con-
cerned. Adding to the difficulty of
dating is the fact that most of the extant houses
have been remodeled one or more times,
if not completely enclosed in later addi-
tions. Post-constructional work is
usually evident, unless it was done soon after the
original building was completed. It
requires time to evaluate all aspects, and, unless
the structure is disused and already
falling apart, it is often as difficult to find the
owner and obtain permission to
investigate building details as to actually do the
work. A small amount of hand
"demolition" is often necessary to get a glimpse
under the flooring or plaster. It is an
axiom in the "antiques" field that nothing is
valuable until an interest has been
expressed, and permission for an investigation
is often slow in coming--if at all.
A stylistic dating guide to log
buildings in Ohio could probably be established
if a county by county survey were
undertaken. Most of the effort would be literary,
for time is the only major factor in
measuring and drawing the extant structures
(not to mention finding them). The
actual dating of the buildings is dependent on
the county documents available. A date
and style correlation could be compiled
from the data. Whether there is any
value in such a study is academic since most
extant log houses and barns in Ohio can
be dated, de facto, 1815 to 1860 without
the necessity of close examination.
Perhaps more interesting would be a cultural
typology in which certain elements of
construction could be traced to European
precedents. As a case in point: Although
the majority of log houses in Ohio had
ladder stairs in a corner adjacent to
the fireplace, a few houses built.by Germans
in northwestern Ohio at mid-nineteenth
century used stoves, so that the chimney
was pulled away from the wall and the
ladder stairs were behind the chimney.
Was this a modification of an older
interior design found in Ohio, or was it an
innovation from Germany via recent
immigrants? Perhaps the stove was moved
towards the center of the room simply to
improve the heat distribution and had
nothing to do with Ohio or German
typology. Such details are often mundane,
but in future years they could help
solve complex ethnologic if not architectural
problems.
The author made every attempt to survey
log buildings on as wide a scale as
possible in the state, but distance and
time were unavoidable considerations. A
round trip of 250 miles to examine one
building can be tedious no matter how
excellent the structure might be. It was
soon apparent that the counties bordering
the Old National Road (U. S. Route 40)
and south to the Ohio River contained
the majority of extant specimens.
Consequently, the illustrations used in this mono-
graph are drawn largely from this half
of the state. Since many log buildings
exhibit the same or similar
characteristics, it was felt best to choose the photographs
of clearest detail, which meant that
some architecturally divergent examples might
be close geographically. (Weather
conditions and time of day were often critical
in obtaining good photographs.) The fact
that the majority of counties in Ohio are
not represented in this work should not
be taken to mean that log buildings are
rare or nonexistent in these counties.
Most of the photographs are by the
author; the exceptions are indicated. A log
building can be a particularly difficult
subject to photograph due to its monochro-
matic coloring, its lack of reflectance,
and the often harsh contrasts of light and
shade. An exterior view of a log
building surrounded by snow, or an interior view
of the dark chasm of a log barn, is a
photographic horror when a minimum of
176 OHIO
HISTORY
equipment and speed of execution are
desiderata.
Because some of the interior views were
made with an ultra-wide angle lens,
they are distorted in reference to
normal eye perspective. Due to the distortion,
spatial relationships are exaggerated
and the rooms appear larger than they really
are. The flat lighting characteristics
of a camera-mounted flash unit are not desir-
able, as some of the photographs attest,
but carrying and using such a unit was
much easier than making a time exposure
on a tripod. Often extraneous light was
not sufficient or at the correct angle
for a time exposure. Experience proved that
the old-fashioned flashbulb was much
preferable to a stroboscopic flash unit for
recording the dusty, drab interiors of
log buildings. The better reflectance of light
in the red band of the spectrum was no
doubt the reason. A variety of lenses and
several models of Leica cameras were
used for the photographs.
There is a method to date precisely the
year in which a log was cut, which prob-
ably could be used in Ohio. The science
of dendrochronology is based on the study
of growth rings of a single variety of
tree in a specific geographic location. The
rate of growth of a tree depends on many
factors, including the site, the amount
of rainfall, and seasonal temperature
variances. The amount of growth season to
season is shown by the width of the
annual rings. Trees of the same variety and
in essentially the same climatic and
site conditions show similar annular patterns.
If a chart of this growth pattern is
available, an unknown specimen can be com-
pared until its annular pattern agrees
with the appropriate section in the master
chronology. Since a chronology is
normally based on a living tree, the exact date
of the cutting can be established if the
last growth ring (the "bark ring") is present
on the specimen.
A tree ring chronology has been
established in the southwestern United States
for the Pinus aristata which
covers more than seven thousand years. A chronology
based on oak now spans one thousand
years in Germany, and there are hopes of
extending it to five thousand years.
Since two hundred years would be more than
ample to cover the history of log
building in Ohio, it is entirely possible that such
a chronology could be established for
each of the several woods most commonly
found in log buildings. Fortunately,
because most logs in buildings retain their
bark or waney edge, the necessary
qualification for precise dating is present. (Per-
sons interested in dendrochronological
dating should read chapters 7 and 8 in
Scientific Methods in Medieval
Archaeology; see bibliography under
Berger.)
Errors slip into every undertaking. A
better example cannot be cited than on
the heading of page 933 of The
American College Dictionary (New York, 1958),
where "pluviometry" is spelled
"pulviometry." No doubt the present author is
guilty of worse mistakes although every
effort has been made to make the text
accurate. The quotations have been
checked to their original publication whenever
possible. Positive statements and
conclusions were substantiated through literary
or physical evidence. A research topic
such as log architecture in Ohio is open-
ended, for buildings and relative
documents lurk in all corners of the state awaiting
discovery. There has to be a beginning,
however, and it is hoped that this mono-
graph will result in a more
comprehensive volume at a later date.
D. A. H.
DONALD A. HUTSLAR
The Log Architecture
of Ohio
1 The Antecedents of Log Construction
In order to simplify a complex subject,
log architecture has been divided here into
two facets: The historical background of
log buildings and the technical knowledge
necessary for their construction. Though
to a large extent history and technique
are mutually dependent, it does not
necessarily follow that a culture lacking the
knowledge of log building does not have
the tools and technical ability required
for such a construction method. Given
the proper impetus, such a culture could
quickly and easily change its mode of
building from, say, framed houses to log
houses. This, in fact, was the course of
events for most immigrants to the North
American colonies in the seventeenth and
eighteenth centuries--particularly for the
English and Scotch-Irish. Naturally, the
history of log building in Ohio falls at the
culmination of this structural epoch
rather than at its inception.
Though the literature on log building is
not extensive, several historians have
compiled sufficient evidence from
contemporary sources to prove that the practice
of building with logs, at least for
domestic and not military purposes, was brought
to the United States by immigrants of
Scandinavian origin who had a tradition of
log construction in their heavily
forested countries. Swedes and Finns apparently
introduced log construction in the area
known as New Sweden at the upper end
of Delaware Bay, about the middle of the
seventeenth century. From this small
settlement the log house spread up the
Delaware River into country now embraced
by the states of Pennsylvania and New
Jersey. Certain nationalistic traits distin-
guished the Swedish and Finnish
structures, although both cultures used some
variety in their corner notching and
methods of dressing the logs. They commonly
used both saddle-notched round and
full-dovetailed hewed logs for walls, including
log gables. The Scandinavian fireplace
was usually in a corner, with the chimney
often made of sticks and clay.
Throughout Central and Northern Europe, the full-
dovetailed corner notch was common.
Following closely on the heels of the
New Sweden immigrants were those from
the Germanic states who brought their
own cultural traditions of log construction.
This influx late in the seventeenth
century initially centered in the Delaware Valley
of Pennsylvania. The typology of log
building here was as diverse as the cultural
Mr. Hutslar is associate curator of
history at The Ohio Historical Society.
178 OHIO
HISTORY
groups from Germany. If any
characteristics can loosely be termed "Germanic,"
they are a gable end or central chimney
(and the consequent off-center entry door),
and either vertical or horizontal
clapboarding on the framed gables. Corner notch-
ing systems were similar in Scandinavia
and Germany. The shingled roof, however,
was in common use in Germany but rare in
Sweden and Finland. Immigrants from
the latter countries apparently did use
roof shingles out of necessity before the
Germans arrived, but their usual roofing
was long, vertically placed split timber.
By the end of the seventeenth century,
therefore, when the basic precepts of
log building on the European continent
had been transferred to North America,
it would have been possible in most
cases to identify the national origin of the
occupant of a log house by its method of
construction. The next group of immi-
grants was, in large part, responsible
for the diffusion of log building in the Colonies
and the subsequent loss of nationalistic
typology. These people were the Scotch-
Irish--Protestant Lowland Scots who had
largely resided in stone cottages in northern
Ireland for several generations before
emigrating to the Colonies in several waves
beginning early in the eighteenth
century. Although there were settlements of
Scotch-Irish scattered throughout the
Colonies, the majority landed in the Delaware
Bay area. Naturally the immigrants near
the Swedish-Finnish settlements learned
that style of log building, while those
in the Philadelphia area learned the Germanic
style.
Because of the great numbers of
Scotch-Irish, a migration wave began in the
Colonies, particularly to the west and
south into south-central Pennsylvania, Mary-
land, Virginia, the Carolinas, and
Georgia. Thus, by the third quarter of the eight-
eenth century, due to the availability
of plentiful forests and the movement of the
Scotch-Irish, and the Germans, log
building had become the common construc-
tional mode on the boundaries of
colonial settlement. As a consequence, the cultural
typology of log construction became
greatly diluted. The Scotch-Irish, who had no
tradition of log building, had no qualms
about borrowing elements of any style of
construction which they encountered. The
vast majority of log buildings found in
Ohio today are of this eclectic
"style."
Log building had not been confined to
the Delaware Bay area before the Scotch-
Irish arrived. However, most of the few
contemporary references to log buildings
in the New England area prior to 1700
are to buildings for defense, i.e., block-
houses or garrison houses. The Dutch
immigrants to New Netherland certainly
had no tradition of log building and
probably very little knowledge of wood con-
struction of any kind for Holland had no
large forests. The same was practically
true for the English immigrants because
the great forests of England were either
denuded or under the control of the
Crown by the end of the sixteenth century.
The development of England's great naval
power during the century had so de-
pleted the timber resources of the
island that wood became an important item of
trade between the Colonies and the
parent country in the seventeenth century.
Log buildings had been known in early
medieval England, but many generations
had passed and with them the knowledge
of log construction, before migration
began to the Colonies. The image of the
Pilgrims celebrating the first Thanksgiving
Day outside their log cabins is one of
fiction, unfortunately perpetuated through
popular art. In reality, they lived in
dug cellars at first, and when they built houses,
they cut timber to make clapboard
buildings. Perhaps if the Pilgrims had sought
refuge in some state east of Holland,
they might have gained knowledge of log
building for domestic purposes. For an
exhaustive discussion of this topic, two
180 OHIO
HISTORY
books are authoritative: The Log
Cabin Myth by Harold R. Shurtleff (Cambridge,
1939) and The Log Cabin in America by
Clinton A. Weslager (New Brunswick,
1969).
Log building was known in France, though
the horizontal notched log style was
less common than walls composed of
vertical logs set in the ground. This style,
termed "poteaux-en-terre,"
existed in France as late as the nineteenth century and
was used in French settlements in the
New World. The Russians built numerous
log structures in Alaska in the latter
eighteenth and early nineteenth centuries,
some of which still stand. However, the
Russian influence apparently did not extend
beyond the northwest coast of the
present United States.
As to the North American Indians of
pre-Columbian days, there is no evidence
that they ever used notched horizontal
logs though there is circumstantial evidence
that they knew the use of
vertically-placed logs for defense. It would have been an
incredibly difficult task to fell, hew,
and notch timber using only stone tools and
fire. Several sixteenth century
illustrations portray Indian towns fortified with pali-
sades. For example, Jacques le Moyne de
Morgues, a member of the French expe-
dition to Florida in 1564, did several
paintings showing palisaded villages. These
paintings were engraved by Theodore de
Bry and published in Europe in 1591;
engraving number 30, entitled "A
Fortified Village," shows a number of Indian
huts or wigwams surrounded by a vertical
log wall.1 An Englishman, John White,
did several watercolor sketches of
Indians while at the Roanoke Colony in Virginia
in 1585-86. Several of his watercolors
were engraved by De Bry and published in
1590. "The Town of Pomeiock"
(Hyde County, North Carolina) and "The Town
of Secota" (Beaufort County, North
Carolina) are shown with palisades.2
In James Smith's narrative of his
captivity by the Indians (see chapter 3 for
quotation), he describes a winter hut
built in Ohio near Lake Erie in the year
1755.3 The side walls were of logs laid
on top of each other and held in place by
two stakes at each end--a logical
solution to the difficulty of cutting and aligning
notches. The roof was made of bent
branches covered with animal skins. This rudi-
mentary log building could have had
Indian rather than European antecedents,
though it is unlikely it was entirely of
Indian origin because the eastern Indians
had been in contact with the white man
some 140 years by the time of Smith's
description. (John Heckewelder, a
Moravian missionary, describes a similar struc-
ture in his Narrative.4) Since
most Indian tribes were migratory by nature, perma-
nent housing did not have a place in
their cultures until the second half of the
eighteenth century.
The three Moravian missions built during
the 1770's in eastern Ohio--Schoen-
brunn, Gnaddenhuetten, and
Lichtenau--contained many log buildings, some quite
large. Undoubtedly the Delaware Indians
in these missions were influenced by the
methods used in these structures. On the
other hand, it would be difficult to assess
the influence of the English fur
traders' cabins built at Fort Pickawillany (near
Piqua) during the years 1749-52. It is
certain that the Indians contributed nothing
to western man's knowledge of log
building in the seventeenth century, and prob-
ably knew nothing of log structures
prior to this time with the possible exception
of using logs for stockade walls.
1. Stefan Lorant, ed., The New World (New
York, 1946), 95.
2. Ibid., 190-91.
3. James Smith, An Account of the
Remarkable Occurrences in the Life and Travels of Colonel James
Smith ... (Philadelphia, 1834), 37-38.
4. John Heckewelder, Narrative of the
Mission of the United Brethren Among the Delaware and
Mohegan Indians (Philadelphia, 1820), 298.
Log Architecture 181
2 Log Construction in Ohio
General History
Most early log buildings were erected as
temporary structures because they pro-
vided the best solution to the immediate
need for shelter in an area where proc-
essed building material could not be
obtained quickly. Other types of temporary
shelters--tents, wigwams, lean-tos,
caves, dug cellars--also were used throughout
the settlement period, which actually
spanned the seventeenth, eighteenth, and
nineteenth centuries, depending on
locality. The kind of shelter chosen varied with
the need of the resident, who, according
to early observers, fell into one of several
categories of distinctive types of
persons found on the frontier. Early writers who
perceived that a pattern of civilization
had early developed on the frontier included
Francis Baily, in his Journal of a
Tour in Unsettled Parts of North America, in 1796
& 1797 (London, 1856), and William Blane, in An Excursion
Through the United
States and Canada During the Years
1822-23 (London, 1824).
The first arrivals on the frontier, the
backwoodsmen, were sustained by living
from the land and trading with both
Indians and white men. They required only
the rudest shelters, perhaps wigwams or
lean-tos of branches. The squatters, who
were the first families, needed more
stable housing--rough-finished cabins. The
third group, the pioneers, wrested
homesteads from the wilderness but kept moving
as they followed the frontier. Appearing
in Ohio by the late 1780's, the pioneers
left a legacy of cleared land to their
successors, the settlers, who improved the land
and built permanent houses. For the
squatters, the pioneers, and the settlers, the
log cabin quickly and simply filled
their immediate need for a secure home.
Since for the most part the
trans-Appalachian area, including the Ohio Country,
was heavily timbered, building material
was readily available for constructing a
house, barn, and outbuildings. On the
other hand, the forest was considered the
pioneers' greatest enemy for it
sheltered the Indian and predatory animal and pre-
vented sunlight from reaching
agricultural crops. The removal of as many trees as
possible was a necessity for the pioneer
farmer. Consequently, the oft heard phrase,
"the cabin in the clearing,"
which evoked a certain romanticism even by mid-
nineteenth century, was based on a less
poetic reality.
"Who built the first log structure
in Ohio?" is just one of the many unanswer-
able questions that face historians.
Perhaps it was the French fur traders who were
engaged with the "western"
Indians on the shores of Lake Erie early in the seven-
teenth century. According to The
Jesuit Relations,5 the network of Indian missions
had been extended to the territorial
boundaries of the Erie Nation, the
"Nation
of the Cat," by 1642. Also, the
missionaries had known something of the nation
previously through information provided
by French fur traders. The French began
to trade with the Miami Indians at their
main village, Teewightewee Town (the
same site as Fort Pickawillany, near
Piqua), about the year 1690. If the French
were not the first to build log
structures in Ohio, it was probably the English fur
traders at Fort Pickawillany, who
erected log huts between 1749 and 1752. It is
known through contemporary documents
that they built a vertical log stockade and
5. Jesuit Relations and Allied
Documents ... 1610-1791, Reuben Gold
Thwaites, ed. (Cleveland,
1898), XXI, 191 ff.
182 OHIO
HISTORY
a blockhouse.6 This fur trade post was
attacked by Ottawa Indians, led by one
Langlade and a few fellow French fur
traders, in the spring of 1752. Captain Wil-
liam Trent described in his Journal the
smoke rising from the burning traders'
"houses."7 These
"houses" were probably very similar to structures erected by the
English traders at Fort Michilimackinac
(Michigan)--low cabins of small round logs
set over shallow cellars, in which the
furs and trade goods were stored. Perhaps
the earliest specific comment on a log
building in Ohio is from Smith's narrative
of his capture during the French and
Indian War, referred to earlier. As with the
traders' huts, the Indian wigwam which
he described in 1755 was atypical of the
log structures being erected in the
eastern Colonies.
The period between the French and Indian
War and the advent of the Moravian
missions is somewhat of a "dark
age" in contemporary literature relative to the
Ohio Country. There is no doubt that
squatters did settle within the present boun-
daries of Ohio during this period,
particularly in the major river valleys. An itinerant
preacher and gunsmith by name of Moses
Henry supposedly settled in Chillicaathee,
a Shawanese Indian village (now
Frankfort, Ross County), in 1769. It is possible
he built a log house; at least as an
easterner he should have had the knowledge
to do so. We know the Shawanee were
living in log huts in Chillicaathee by 1772.8
During the Revolutionary War meat
hunters for the Continental Army came
into present northeastern Ohio from
Pennsylvania and many squatters entered the
territory to escape the conflict. It is
unlikely that the hunters built permanent shel-
ters, but the squatters certainly did.
Their settling on Indian land disturbed the
natives so greatly that continental
troops were sent to dislodge the squatters by
burning their cabins and cultivated fields.
The first such expedition took place in
the fall of 1779, when sixty troops of
the Eighth Pennsylvania Regiment under
Captain John Clarke crossed the Ohio
River at Wheeling. Several expeditions fol-
lowed, without great success, prior to
the spring of 1785, when Ensign John Arm-
strong and twenty men toured part of
eastern Ohio expressly to warn off the squatters.
They encountered and were told of
hundreds of families, not only in the eastern
part of the territory but throughout
what is now Ohio. Not only was the popula-
tion greater than six years previously,
but it was so well settled that the squatters
had apparently organized their own
government in the spring of 1785; "governor
William Hogland, west of the Ohio"
is mentioned in the Pittsburgh Gazette, Sep-
tember 29, 1787.9
There are many references, particularly
in military correspondence, to squatters'
"huts," "cabins,"
and "houses." Undoubtedly among the great variety of types of
shelters was the log cabin, made of
either round or hewed logs. It is possible that
some of these structures still exist in
eastern Ohio, though proof would be hard
to find.
The oldest known, datable building in
Ohio (with the possible exception of the
Ohio Land Company office) was erected
shortly after part of present Ohio was
officially opened to settlement by the
Ordinance of 1787. This extant structure is
the Rufus Putnam house in Marietta,
which originally was a section of the fortifi-
cation known as Campus Martius, built by
the Ohio Company beginning in 1788.
6. William Trent, Journal of Captain
William Trent, Alfred T. Goodman, ed. (Cincinnati, 1871),
43-44, 91.
7. Ibid., 85.
8. David Jones, A Journal of Two
Visits Made to Some Nations of Indians (New York, 1865), 56.
9. Randolph C. Downes, "Ohio's
Squatter Governor: William Hogland of Hoglandstown," Ohio
Archaeological and Historical
Quarterly, XLIII (1934), 273.
|
Campus Martius was not a military establishment though it was designed as a fortification and administered in a similar fashion (most Ohio Company members had served in the Revolutionary War). Though commonly referred to as "log," Campus Martius was more specifically "plank wall" in constructional technique: Four inch poplar planks were mortised and pinned into vertical posts placed at varying intervals. Most of the planks were pit-sawed rather than hewed to dimension. Plank construction was used in many late eighteenth century military forts in Ohio and elsewhere, and also in some domestic building--especially in New England, the former home of many members of the Ohio Company. The Putnam house contains the only documented examples of pit-sawed timber in Ohio of which this writer has knowledge. Campus Martius was a 180 foot square, double-walled stockade, where members of the Ohio Company and their families lived in apartments between the plank curtain walls. Rufus Putnam occupied a section approximately 36 feet long and 18 feet wide which was two stories high. He had a cellar and a finished garret by late 1790. When the company sold Campus Martius, section by section, beginning in the winter of 1795-96, Putnam bought the blockhouse adjacent to his section and used that timber to almost double the size of his house. The building is now en- closed in a wing of the Campus Martius Museum in Marietta. Soon after numerous outposts had been established in and around Marietta, another large settlement, Gallipolis, was begun about 110 miles down the Ohio River by the Scioto Company to house about five hundred French immigrants of |
|
urban background. Before their arrival in 1790, more than sixty log houses were erected, under contract between the Scioto Company and Rufus Putnam, who hired Major John Burnham of Essex, Massachusetts, to do the actual construction. Soon after Burnham and about forty men arrived in Marietta, Putnam gave Burnham a letter of instruction, dated June 4, 1790, which offers some interesting details of log construction: The object is to erect four block [houses] and a number of low huts, agreeably to the plan which you will have with you, and clear the lands. Your own knowledge of hut building, the block house of round logs which you will have an opportunity to observe at Belleprie, together with the plan so clearly explained, renders it unnecessary to be very particular; however, you will remember that I don't expect you will lay any floors except for your own convenience, nor put in any sleeper or joyce [sic] for the lower floors; plank for the doors must be split and hewed and the doors hung with wooden hinges; as I don't expect you will obtain any stone for the backs of your chimneys, they must be made of clay first, moulded into tile and dried in manner you will be shown an example at Belleprie.10 Putnam obviously was using the term "blockhouse" in a military sense. His "huts" were very primitive log cabins without wooden floors. Apparently the firebox was wood faced with thin clay tiles, since Putnam surely would not have used the term "tile" for "brick." 10. E. C. Dawes, "Major John Burnham and his Company," Ohio Archaeological and Historical Quarterly, III (1891), 43. |
Log Architecture
185
The French botanist Andre Michaux, who
visited Gallipolis in 1793, later wrote
that "The houses are all built of
squared logs merely notched at the ends instead
of being Mortised."11 This is an interesting statement for it
shows that Michaux
was familiar with a mortised style of
building--probably not unlike that used at
Campus Martius--and, in fact, he may
previously have visited Campus Martius.
Also, this method of corner framing was
in use in French military construction,
with which he was no doubt familiar. It
is surprising that he had not seen more
examples of the notched corner; at least
he implies that such a method was unusual
to him. Assuming that Michaux's
"houses" were the same as Putnam's "huts," it
is puzzling to note that they were
constructed of hewed logs. Putnam's outline of
spartan finishing details indicates the
use of round logs. By 1802, when Michaux's
son visited Gallipolis, most of the
French settlers had moved away, leaving "about
sixty log-houses, most of which being
uninhabited, are falling into ruins."12
Even though the first half of the 1790's
was a period of Indian warfare in Ohio,
some settlers continued to enter the
territory. Many of these people were probably
drawn to the area because of the
conflict, knowing there was always a market for
goods and produce where military
operations were being conducted. Once the
Treaty of Greene Ville was concluded in
1795, the Great Miami River Valley was
settled with amazing speed. Many
soldiers and militia who had been with Clark
and Wayne in the campaigns stayed to
take up residence. Among the buildings
erected in Dayton at this period was Newcom's
Tavern (1796-1797-1798, depend-
ing on source), which may be the oldest
documented log structure in Ohio--assum-
ing that the Putnam house is atypical of
domestic log building. Though now
removed from its original location, the
tavern still stands in Dayton.
Earlier log buildings may exist in the
state, although documentation of such
structures is extremely difficult
because construction techniques changed little from
the eighteenth into the twentieth
centuries. There is a log house at the south edge
of Waynesville, Warren County, that
could predate the 1797 founding of the village,
though the evidence is circumstantial.
However, it is probably the oldest log house
still inhabited in Ohio. Another extant,
early documented log building is a tavern
built by John Treber on Zane's Trace,
Tiffin Township, Adams County, in 1798.
Treber was a gunsmith who, in a way, was
forced into the tavern business because
so many travelers stopped at his house.
The present structure is part log, part stone.
The Ohio Land Company office at Campus
Martius Museum in Marietta is a
plank wall structure that dates between
1788 and 1800, depending on the source.
The company records mention the
construction of an "office" in 1788, but it would
seem logical such an "office"
was not needed until Campus Martius was placed
on sale in 1795. Near Steubenville is a
log building which was a combination home
and federal land office built by David
Hoge in 1801. Zachariah DeWitt settled just
east of Oxford, Butler County, in 1805.
His two story log house, probably built
that year, is still standing, an
exceptionally well-finished structure. John Johnston,
federal Indian agent, had a log house
and barn built on his land at Piqua, Miami
County, in 1807-08. The barn, now owned
by The Ohio Historical Society, is the
largest double-pen structure in Ohio
known to this writer. Each pen is approximately
thirty feet square. The hewed plate is
in two sections, one section being 15 inches
11. Andre Michaux, "Travels into
Kentucky, 1793-96," in Reuben Gold Thwaites, ed., Early
Western Travels (Cleveland, 1904), III, 34.
12. Francois Michaux, Travels to the
West of the Alleghany Mountains . . . (London, 1805), 100.
|
square by over 60 feet in length. The log buildings that have been briefly described are examples that can be documented in Ohio from between the time of formal settlement in 1788 and the War of 1812. No doubt others exist around the state. Except for the federal Indian reservations and state-owned land in northwest Ohio, all of Ohio was open for settlement following the War of 1812. Thousands of log houses, churches, schools, barns, and miscellaneous outbuildings were erected from 1815 until mid-century, though most of these buildings, other than houses and barns, have disappeared. Two log churches should be noted: One still occasionally used is Old St. Peter's Roman Catholic Church, Lawrence Township, Tuscarawas County, completed in 1840. The other, Detterman Evangelical Church, built in 1848, stands as a storage building on a farm in Adams Township, Seneca County. The Mystique and Tradition of "The Cabin in the Clearing" In a comparatively short span of time the log cabin in Ohio ceased to be regarded as a functional necessity and assumed a certain "romantic" aura, in the dictionary sense of "the imaginative or emotional appeal of the heroic, adventurous, remote, mysterious, or idealized," i.e., "having no basis in fact." A more cogent example of this romanticism could not be found than in the Harrison presidential campaign of 1840. General William Henry Harrison of North Bend, Hamilton County, Ohio, was almost sixty-seven years old, when, in 1839 as the Whig party presidential candi- date, he became identified with log cabins, even though he had been born in a James River, Virginia, mansion, and had never lived in a log building as such. On December 11, 1839, the Baltimore Republican, a newspaper opposed to the Whigs, printed a column by John de Ziska, who derisively said of Harrison the westerner: "Give him a barrel of hard cider, and settle a pension of $2000 a year on him, and our word for it, he will sit the remainder of his days in his log cabin by the side of the 'sea-coal fire' and study moral philosophy!"13 De Ziska knew not what he wrought; the "log cabin and hard cider" allusion 13. Clinton A. Weslager, The Log Cabin in America (New Brunswick, 1969), 262. |
Log Architecture
187
became the catchphrase that bound
together the most divergent political factions
in the western states and elected
Harrison to the presidency. In actuality, Harrison's
only connection with a log cabin was
that a one room log house had been incor-
porated at the eastern end of his North
Bend home when it was enlarged. Though
Harrison never claimed to have been born
in a log cabin, he did nothing to dispel
the image created in the campaign.
Not only did the 1840 campaign set a
pattern for several generations of politicians
--for to have been born in a log cabin
became tantamount to success in politics--
it began the mystique of the log cabin.
Real log cabins were placed on running
gear and paraded in many towns. An
amazing number of objects, from handker-
chiefs to Staffordshire tea services,
were decorated with a log cabin and a cider
barrel. The log cabin became a symbol of
"the good life," real or imaginary, to
tens of thousands of persons in the
United States of 1840. To aging pioneers it
represented their youth, hope, ambition.
To the young, it was a symbol of the
accomplishments of their parents and
grandparents, often made in the face of great
odds, and was a spur to their own
achievements.
It is appropriate to note that, at least
for the eastern half of the country, by 1840
the rigors of frontier life had been
overcome enough to allow such a romanticized
view of pioneering and log cabin life to
develop. The War of 1812 had denoted
the beginning of the end of the
"frontier" period in Ohio. After 1815 the rise of
urban centers, growth of industry, and
development of agriculture progressed at an
amazing speed. The traditional basis of
pioneering--agriculture--first felt the effects
of mechanization in the late 1830's and
ten years later, agricultural periodicals were
implying that a farmer was backward if
he was not making use of the various
machines available to him. Ceding of the
last Indian reservation in Ohio in 1842
really marked the end of the state's
frontier. No wonder, then, that the older gen-
eration felt a certain longing for the
less complex days of the "log cabin in the
clearing."
That the end of the frontier period in
Ohio did indeed arrive about 1840 is no
better evidenced than in the following
excerpt from the Western Courier and Piqua
Enquirer:
HUSKING PARTY . . . . We like to recur
occasionally to the customs and pastimes of our
ancestors. . . . We know that these may,
at first view, appear rude and forbidding--that the
sensibilities of the fashionables of the
present generation would be shocked at the bare
idea of a Quilting Frolic--an
Appleparing, or a Husking Party. . . .
This sounds much like current rhetoric,
but it was published November 18, 1837.
Though the original article may have
been reprinted from another newspaper, the
fact that the description could be
applied to western Ohio in 1837 reinforces the
conclusion that the end of an epoch had
been reached.
Although log building continued
throughout the century in Ohio, the reasons
for its continuance were relative to
each specific site. By mid-nineteenth century
the log house had become confined to the
rapidly disappearing unsettled areas and
to the less economically successful
sections of the state. By then sawed timber could
be obtained throughout Ohio and the
frame house had become the standard, rea-
sonably priced housing. Before
settlement had become general throughout the
state, the easiest method of
constructing a log building had been to erect it in the
midst of a forest, so that the logs did
not have to be moved far to the building
site. However, once the overall forest
covering Ohio had been broken into small
|
units by settlement, it was easier to saw the timber into usable sizes and transport it to the site. The greatest number of log houses built after 1850 were in the southeastern quar- ter of the state, where iron furnaces, charcoal and later coke, were well established by mid-century. Probably the greater portion of the housing supplied to or built by the furnace workers was of log. Many were photographed early in the twentieth century by Professor Wilbur Stout of Ohio State University. There are log houses still standing, and some still occupied, in the countryside surrounding the iron furnace region. Many were probably built by workers who wanted to oper- ate a small farm in addition to holding their jobs. The charcoal iron furnaces de- clined shortly after the Civil War primarily because of lack of wood for charcoal. A few of the furnaces which converted to coke managed to operate until recently. Perhaps the last vestiges of the primitive log cabin were the hunters' and trap- pers' cabins built during the latter nineteenth and early twentieth centuries. Since professional hunters and trappers usually stayed on their grounds for several months during the winter season, their accommodations, while meagre, had to protect them from severe weather. E. N. Woodcock, a professional trapper, described a "hut" he and his partner built in Cameron County, Pennsylvania, in 1869: We rolled up the usual box log body, about 10 x 14 feet. We put up a bridge roof, putting up about four pairs of rafters and then using three or four small cross poles for roof boards. We then peeled hemlock bark, making the pieces about four feet long, which we used for shingles to cover the roof with. After the roof was completed, we felled a chestnut tree which we split into spaults [spalls] about four feet long. With these we chinked all the cracks between the logs, striking the axe into the logs, close to the edge of the chinking |
|
and then driving a small wedge in the slot made by the axe to hold the chinking in place. Next we gathered moss from old fallen trees and stuffed all the cracks, using a blunt wedge to press the moss good and tight. . . . We found a bank of clay that was rather free of stones and made a mortar by using water .... The chinking and mossing had been done from the inside, while we now filled the space between the logs good and full of mortar, or rather mud.... After the [stone] fireplace was completed, we hung a door, using hinges made of blocks of wood and boring auger holes through one end. Shaping the other end on two of these eyes to drive in two holes boring into the logs close to the door jams. The other two eyes were flattened off and made long enough for door cleats as well as to form a part of the door hinge. Now a rod was run through these eyes or holes in these pieces. This formed a good solid door hinge.14 This writer has heard that at least as late as 1937, a log house was built in the traditional style in southeastern Ohio. Log barns and farm outbuildings were built into the twentieth century because the log corncrib and tobacco shed were ideally suited to provide the drying conditions needed for those crops. A few statistics are available which give an indication of the number of log houses extant in Ohio in the twentieth century. In March 1939, the United States Department of Agriculture published the results of a farm-housing survey con- ducted in the winter of 1934.15 In the nine Ohio counties surveyed, there were 794 log houses being used as residences (4.3 percent of 18,464 houses surveyed). These counties were: Adams, Ashland, Ashtabula, Darke, Madison, Monroe, Muskingum, 14. E. N. Woodcock, Fifty Years a Hunter and Trapper (Columbus, 1913), 141-42. 15. U. S. Department of Agriculture, The Farm-Housing Survey. Miscellaneous Publication No. 323 (Washington, D.C., 1939). |
190 OHIO HISTORY
Paulding, and Sandusky. No log houses
were located in Ashtabula County, and
less than one percent of the houses were
log in each of the counties of Ashland,
Paulding, and Sandusky. In Monroe
County, 15.8 percent of 2,029 houses were
log; and in Adams County, 11.3 percent
of 2,269 houses were log.
It is tempting to take the average of
houses per county, roughly 88, times the
number of counties in Ohio, 88, to obtain
a vague idea of the number of log houses
in use in the state--7,744. This is
probably as good a generalization as any obtain-
able. What the total would be in 1972 is
even more vague, though obviously it
would be lower--and probably much lower
even if all log structures were counted.
However, a survey of Athens County in
progress in late 1971 turned up a sur-
prising total of 97 log buildings. As a
comparison, an 1810 census of Cincinnati
listed 232 frame houses, 55 log houses,
37 brick houses, and 14 stone houses; of the
total, approximately 13 percent were
log.16 This proportion was probably true for
most urban areas in early nineteenth
century Ohio. Of course, the presence of
sawmills and craftsmen in such areas
affected the type of housing erected.
In 1972 the remaining log structures are
primarily in the southern half of the
state. The southeastern quarter probably
has more buildings than the southwestern
quarter, but older buildings are more
frequent in the latter area. Some very fine
log barns are to be found in the
east-central region, in and around Guernsey
County. The principal routes of
migration into and through Ohio should indicate
where to look for early buildings--and
such, indeed, seems to be the case, for the
most consistent distribution of
buildings lies along the old routes, such as Zane's
Trace and the National Road, and in the
various river valleys which terminate at
the Ohio. Possibly many of the main
Indian trails, such as the Grand Council
Trail through central Ohio, would show a
similar pattern of settlement if the routes
could be accurately determined.
Dating Buildings
Dating log buildings is a most difficult
task, for if no private records exist, the
only public records that might give a
clue are the tax duplicates and they seldom
yield much information. One of the old
standard methods of dating a structure,
particularly of log, is to give the
building the same date as the original land grant
or purchase. This method gives
problematical results at best. (A scientific method
of dating is discussed in the author's
comments.)
Most of the log structures seen today
date from between the War of 1812 and
the Civil War. A few changes which seem
to have taken place in log building in
Ohio during this time span are helpful
in giving approximate dates to an undocu-
mented structure. Even though a great
variety of corner notching systems were
known, the two common styles in Ohio
were the "steeple" or "inverted V" notch
and the "half-dovetail" or
"freezeproof" notch. Until approximately 1825 (and it
must be understood that there is no
method of establishing a precise date), the
steeple notch was used almost
exclusively on all buildings regardless of function.
In structures from the second quarter of
the century, the steeple notch is rarely
found on a house--unless it was intended
that the house should have siding. Use
of the steeple notch did remain
predominant for barns and outbuildings through-
out the rest of the century. Beginning
about 1825 or slightly later, the half-dovetail
16. Liberty Hall (Cincinnati), November 13, 1810.
|
became the common notch for houses and remained so into the twentieth century. If the logs in a house are found to be lapped or half-lapped over one another, there is little doubt that the house was sided at the time it was built. A mixture of corner notching styles also indicates siding was present. Just because a house was built of logs does not mean that the builder or owner preferred logs for aes- thetic reasons and wanted to expose them to view. The logs formed the structural support of the building, just as wood studding, bricks, and concrete blocks do today. Few buildings are built with concrete block exposed on both inner and outer walls for purely aesthetic purposes. The log walls of 1800 and the concrete block walls of 1972 are identical in function, though different in visual and tactile qualities. Another good indication of building age, for at least the first third of the nine- teenth century, is the pitch of the roof. The most common pitch was 9 inches rise to 12 inches run, or approximately 37 degrees angle. The popularity of the various "revival" schools of architecture in Ohio ended the seemingly consistent use of the 12-9 roof. A more subtle age indicator lies in the proportions of the building's exterior. This may seem a moot point in relation to log building, since the builder was dependent to a certain degree on the size of trees available, but some guide to proportion seems to have been used. The usual lengths of measurement found on log structures are, in feet: 12, 15, 18, 24, 30, and 36. A three foot rule (or ax han- dle) could have been the basis for such measurements, though the common carpen- ter's rule in the eighteenth and early nineteenth centuries was normally one foot long. On a one story structure including a loft space (what would be called a story and a half today), the height to the eave line was commonly 8 to 10 feet, and the |
|
height of the ridge was almost always equal to the width of the house. Thus, a house 18 feet long by 15 feet wide would have a ridge height of 15 feet. Of course a two story log house did not follow this height ratio, but had two full floors plus a loft. Today such a house has a tall, narrow appearance. Actually all log, frame, brick, and stone houses of the early nineteenth century tended to follow the above proportions. Once the eye has become accustomed to recognizing the relationships between the length, width, height, and roof pitch of these early buildings, they are very easy to spot even while driving. One easily recognizable clue to an early house location is the presence of one or more large red cedar trees (Juniperus virginiana). Since the red cedar was a pop- ular early nineteenth century ornamental, these trees often reveal the site of a des- troyed and forgotten structure. |
194 OHIO
HISTORY
3 Contemporary Descriptions of Log Buildings in Ohio
Indian Housing of the Eighteenth
Century
There are several descriptions of Indian
housing in Ohio in the eighteenth cen-
tury, though references to log buildings
are rare. One of the earliest and best reports
is given by Colonel James Smith in his
small book, An Account of the Remarkable
Occurrences in the Life and Travels
of Colonel James Smith, During his Captivity
with the Indians in the Years 1755,
'56, '57, '58 & '59. The log
"cabin" which he
described was built west of Cleveland
near the mouth of Black River in the winter
of 1755-56. Smith lived in this
structure while he was held captive by a mixed group
of Indians, primarily Caughnewagas but
including Delawares and Wyandots.
They made their winter cabin in the
following form: they cut logs about fifteen feet long,
and laid these logs upon each other, and
drove posts in the ground at each end to keep
them together; the posts they tied
together at the top with bark, and by this means raised
a wall fifteen feet long, and about four
feet high, and in the same manner they raised
another wall opposite to this, at about
twelve feet distance; then they drove forks in the
ground in the centre of each end, and
laid a strong pole from end to end on these forks;
and from these walls to the poles, they
set up poles instead of rafters, and on these they
tied small poles in place of laths; and
a cover was made of lynn bark, which will run even
in the winter season.
* * * * * * *
At the end of these walls they set up
split timber, so that they had timber all round, except-
ing a door at each end. At the top, in
place of a chimney, they left an open place, and for
bedding they laid down the aforesaid
kind of bark, on which they spread bear skins. From
end to end of this hut along the middle
there were fires, which the squaws made of dry
split wood, and the holes or open places
that appeared, the squaws stopped with moss,
which they collected from old logs; and
at the door they hung a bear skin, and notwith-
standing the winters are hard here, our
lodging was much better than what I expected.17
A very similar structure was erected by
the Delawares at Captives' Town (Antrim
Township, Wyandot County, Ohio) in
December 1781. David Zeisberger, the famous
Moravian missionary, described it as
"a structure of poles laid horizontally between
upright stakes, the crevices being
filled with moss."18 This structure, intended as a
church, was built "in less than a
fortnight." Since the details of the winter cabin
and the church are essentially the same,
it is possible that the cabin was the product
of the few Delawares among the
Caughnewagas. By conjecture, this style of log
building was probably a version of the
white man's log house constructed in a fash-
ion commensurate with the tools the
migratory Indians wished to carry. Smith
refers to the Indians using their
"tomahawks" to cut the logs and peel the bark.
These tomahawks were probably what are
referred to today as "squaw axes," smaller
versions of the poll-less European ax.
The upright stakes used to support the walls
could easily have been driven with a
large stone. Actually, there is nothing about
these structures that would require the
use of iron tools, but it is debatable whether
such cabins were known by Indians before
the onset of western civilization.
David Zeisberger wrote a history of the
North American Indians while he was
living at the Moravian missions in
present Tuscarawas County, Ohio, in 1779-80.
He commented on Indian housing:
17. Smith, loc. cit.
18. Edmund de Schweinitz, The Life
and Times of David Zeisberger (Philadelphia, 1870), 529.
|
Houses of the Indians were formerly only huts and for the most part remain such humble structures, particularly in regions far removed from the habitation of whites. These huts are built either of bast (tree-bark peeled off in the summer) or the walls are made of boards covered with bast. They are low structures. Fire is made in the middle of the hut under an opening whence the smoke escapes. Among the Mingoes and the Six Nations [western Iroquois and New York State Iroquois] one rarely sees houses other than such huts built entirely of bast, which, however, are frequently very long, having at least from two to four fire-places; . . . Among the Delawares each family prefers to have its own house, hence they are small. The Mingoes make a rounded, arched roof, the Delawares on the contrary, a high pitched, peaked roof. The latter, coming much in contact with the whites, as they do not live more than a hundred miles from Pittsburg, have learned to build block houses or have hired whites to build them. Christian Indians generally build proper and comfortable houses and the savages who seek to follow their example in work and household arrange- ment learn much from them.19 What Zeisberger meant by "the walls are made of boards" is hard to fathom, though they may have been split saplings. The Shawanese houses at Little Chilli- cothe (now Oldtown, Greene County) in 1779 were also made of "board."20 The term "blockhouse" was in use in the eighteenth and nineteenth centuries to differentiate between a hewed log and a round log structure; the hewed log house was termed a "blockhouse." Of course, blockhouse was also a military term having a different connotation. Since a squared log house generally had smaller gaps between the logs, it was safer to defend than a round log cabin. Thus the term "blockhouse" was applied to a very strong military fortification, a soundly con- structed house for personal defense, or a house built of hewed logs rather than round logs. The semantics of "blockhouse" has caused a great deal of confusion 19. David Zeisberger, "David Zeisberger's History of the Northern American Indians," Ohio Archaeological and Historical Quarterly, XIX (1910), 17-18. 20. "Bowman's Expedition Against Chillicothe, May-June, 1779," Ohio Archaeological and Histor- ical Quarterly, XIX (1910), 454. |
196 OHIO
HISTORY
among historians, amateur and
professional, and has led to much misinterpretation.
Unfortunately, it is often impossible
when reading old documents to decide which
meaning was intended.
If any Indian nation was in a position
to use and spread log building, it was
the Delaware. They were descendants of
the Lenape Nation, western Indians who
had moved to the Susquehanna and
Delaware rivers and the Delaware Bay area
well before the white man arrived in
North America. The Delawares on the Schuyl-
kill River moved to the Susquehanna in
1709 because of pressure from the Five
Nations to join in warfare, first
against the French, then against the English. (Thomas
Dungan, former governor of New York, had
sold the lands of the Susquehanna
River Valley to William Penn in January
1696.) By 1728 the Delawares were com-
plaining about a colony of Palatine
Mennonites settling on Indian land in Mont-
gomery County, Pennsylvania. These early
movements of the Delawares can be
traced in H. F. Eshleman's book, Lancaster
County Indians (Lancaster, 1909), which
is a compilation of various colonial
documents. The Delawares subsequently moved
slowly to the west, many in close
alliance with the Moravian missions in Pennsyl-
vania and then in Ohio in the 1770's and
1780's. Some of the Ohio Delawares
went on to Canada, where their
descendants are still living. Throughout these moves,
the Delawares were in the precise
geographic locations to learn log building tech-
niques from the Swedes and Finns in the
seventeenth century and from the Germans
in the eighteenth century. Most of the
nation, but not all tribes, were known to be
"peacemakers," who seemingly
stayed near the European settlements. Consequently,
their nomadic habits and Indian customs
were subjected to enormous pressures of
change.
The comments by Smith on Indian log
building in Ohio could refer to the Del-
awares; certainly the group at Captives'
Town were Delawares. At Easton, Pennsyl-
vania, in July of 1757, Delaware Chief
Teedyuscung made the following request
of the governor of Pennsylvania:
And as we intend to make a Settlement at
Wyomen, and to build different Houses from
what we have done heretofore, such as
may last not only for a little Time, but for our
Children after us; we desire you will
assist us in making our Settlements, and send us
Persons to instruct us in building
Houses....21
The village of Wyomen was near present
Wilkes-Barre. The request was granted;
ten cabins, 10 by 14 feet, and one
cabin, 16 by 24 feet, were built. These "cabins"
were constructed of hewed, dovetailed
logs. In September 1768, according to Zeis-
berger, the village of "Garochati
on the Pemidhannek" [river] in western Pennsyl-
vania had "houses built in various
styles...." The account continues:
Some are weather boarded block-houses
and have chimneys. Some are two story houses,
having a staircase on the outside. These
houses have a tower-like appearance, because they
are not more than fourteen feet in
length and in breadth. All the work on them was done
by Indians and, considering that they
have very crude tools, the structures are very credit-
able to the builders.22
The previous year, September 1767,
Zeisberger had visited Friedenshuetten,
Pennsylvania:
21. [Charles Thomson], An Enquiry
into the Causes of the Alienation of the Delaware and Shawanese
Indians from the British Interest (London, 1759), 115-16.
22. Archer Butler Hulbert and William N.
Schwarze, eds., "The Moravian Records, Volume Two,
The Diaries of Zeisberger Relating to
the First Missions in the Ohio Basin," Ohio Archaeological and
Historical Quarterly, XXI (1912), 82.
|
From the 26th to the 29th I found much pleasure in visiting the Indians in their dwellings. Many were engaged in building log houses. They build very neat houses of hewn timber, with chimneys and glass windows, and fit them up very tastefully.23 Friedenshuetten was indeed an elaborate Indian mission. John Heckewelder also visited the village in 1767; in his Narrative he comments: Their meeting-house was much too small to contain their number--wherefore they built a large and spacious church, of squared white pine timber, shingle roofed, with a neat cupola and bell on the top.... They did all their work in the best manner possible, both in build- ing and fencing, so that at this time there were forty well built houses of squared timber, and shingle roofed, in the village; and the gardens back of them were all in good clap- board fence.24 The three Moravian missions in Ohio--Schoenbrunn, Gnaddenhuetten, and Lich- tenau--located along the Tuscarawas River in Tuscarawas County, were begun some five years later than Friedenshuetten. (The Ohio Historical Society at present main- tains a reconstructed village on the site of Schoenbrunn.) The layout of these vil- lages, which were devoted primarily to the Delawares, was very similar to that of the missions in Pennsylvania. The Ohio missions, established just before the Revo- lutionary War, lasted only a short time because the Christian Delawares were sub- jected to much harassment by Indian allies of the British. Nicholas Cresswell, the redoubtable English diarist, visited Schoenbrunn, arriving at the village on Sunday afternoon, August 27, 1775. He wrote: It is a pretty town consisting of about sixty houses, and is built of logs and covered with Clapboards. It is regularly laid out in three spacious streets which meet in the centre, where there is a large meeting house built of logs sixty foot square covered with Shingles, Glass 23. Ibid., 9. 24. Heckewelder, op. cit., 97. |
198 OHIO
HISTORY
in the windows and a Bell, a good plank
floor with two rows of forms. Adorned with some
few pieces of Scripture painting, but
very indifferently executed. All about the meeting
house is kept very clean.25
Both Zeisberger and John Ettwein
described the house of Chief Netawatwes at
Gekelemukpechunk (present Newcomerstown,
Tuscarawas County), the capital of
the Delawares. Zeisberger states that,
in 1770, Gekelemukpechunk "was a large and
flourishing town of about one hundred
houses, mostly built of logs."26 He was the
guest of Netawatwes, whose house had a
shingle roof, board floors, a staircase, and
a stone chimney. When Ettwein was at the
village in 1772, Netawatwes still had his
"well built house of nicely squared
logs, with a shingle roof."27
By the third quarter of the eighteenth
century, Indians other than the Delawares
were building log structures in Ohio.
The Shawanese village of Little Chillicothe
(present Oldtown, Greene County) was
attacked by a company of militia under
Colonel John Bowman in May 1779. A white
prisoner of the Shawanee described
the village at the time of the attack:
Northeast of the center of the town
stood the council house-a large building, said to have
been sixty feet square, built of round
hickory logs, one story high, with gable ends open
and upright posts supporting the
roof.... There were several board houses or huts in the
south part of the village--some ten or
twelve.
?? ?? ?? ?? ?? ?? ??
[During the attack] the men reached the
board shanties on the south; and at once began
the work of plundering, giving the
savages ample time to fortify themselves by fastening
securely the door of the huge building
they had congregated in.28
Since Bowman did not risk an attack on
the council house, one must assume that
it was well constructed and easily
defended. The remains of this building supposedly
were still visible in 1840.
In 1772, the Reverend David Jones
described the Indian village of Chillicaathee,
which stood on the present site of
Frankfort, Ross County. In this Shawanese vil-
lage the houses were made of logs, but
apparently in a haphazard fashion: "Nor
is there any more regularity observed in
this particular than in their morals, for
any man erects his house as fancy
directs."29 In the Reverend Oliver M. Spencer's
narrative, Indian Captivity, there
is a description of the English fur traders' village
known as "The Glaize," which
stood at the junction of the Auglaize and Maumee
rivers at the present site of the city
of Defiance, Defiance County. In 1792 this post
consisted of "five or six cabins
and log houses." The residence of one George Iron-
side was "a large hewed log house,
divided below into three apartments."30 These
"apartments" were used,
respectively, as a warehouse, store, and dwelling. There
was also a small stockade enclosing two
log houses--one a storehouse and the
other a residence.
Spencer provides an excellent
description of an Indian bark cabin belonging to
an Iroquois "priestess,"
Cooh-coo-cheeh, living with the Shawanee in northern Ohio:
Covering an area of fourteen by
twenty-eight feet, its frame was constructed of small poles,
25. Nicholas Cresswell, The Journal
of Nicholas Cresswell, 1774-1777 (New York, 1924), 106.
26. De Schweinitz, op. cit., 366.
27. Kenneth G. Hamilton, John Ettwein
and the Moravian Church . . . (Bethlehem, Pa., 1940),
261-62.
28. "Bowman's Expedition . . .
," op. cit., 454-55.
29. Jones, loc. cit.
30. Oliver M. Spencer, Indian
Captivity (New York, 1834), 90-91.
Log Architecture 199
of which some, planted upright in the
ground, served as posts and studs, supporting the
ridge poles and eve [sic] bearers,
while others, firmly tied to these by thongs of hickory
bark, formed girders, braces, laths, and
rafters. This frame was covered with large pieces of
elm bark, seven or eight feet long, and
three or four feet wide; which being pressed flat,
and well dried to prevent their curling,
fastened to the poles by thongs of bark, formed
the weather boarding, and roof of the
cabin. At its western end was a narrow doorway,
about six feet high, closed, when
necessary, by a single piece of bark placed beside it, and
fastened by a brace, set either within,
or on the outside, as occasion required. Within,
separated by a bark partition, were two
apartments, of which the inner one . . . was occu-
pied as a pantry, a spare bed room, and
at times as a sanctuary .. .; the other . . . was in
common use by the family, both as a
lodging, sitting, cooking, and eating room. On the
ground, in the centre of this apartment,
was placed the fire; and over it, suspended from the
ridge pole in the middle of an aperture
left for the passage of the smoke, was a wooden
trammel... .31
Certainly bark had been a traditional
building material among the Indians before
their familiarity with the white man,
though the use of roofing shakes by the latter
might have altered the Indian method of
overlay or size of their roofing material.
Bark roofing on an Indian log cabin is
mentioned by John Brickell in his short
article entitled "Narrative of John
Brickell's Captivity Among the Delaware Indians."
Brickell, who was captured in 1791,
spent that summer with one "Whingwy Pooshies"
and his wife somewhere on the Auglaize
River near the Maumee towns; Brickell
and Spencer were quite close
geographically at about the same time. Brickell made
the following comments:
Our cabin was of round logs, like those
of the first settlers, except the roof was of bark and
it had no floor. It consisted of a
single room with a French made chimney of cat-and-clay.
The door was made of hewed
puncheons....32
It is most enlightening that Brickell
related the round log cabin to "first settlers";
he certainly implies that two styles of
construction were recognized, round and
hewed log. His reference to a
cat-and-clay chimney as being "French" in style is
the only such comment found by this
writer. There is no reason to think the English
settlers in New England in the
seventeenth century learned such a style from the
French. Perhaps the continuity of such a
building practice was stronger among the
French traders and settlers than the
English, et al., by the end of the eighteenth
century. However, in William Nowlin's
interesting book, The Bark Covered House
(Detroit, 1876), the cat-and-clay
chimney is called "Dutch."33 Since the Nowlin fam-
ily was from eastern New York state
before settling in Wayne County, Michigan,
in the mid-1830's, the designation
"Dutch chimney" was probably of New York
origin. Inasmuch as Brickell felt the
cat-and-clay chimney was French and Nowlin
thought it was Dutch (German, one
presumes), there is every reason to suspect
that this method of construction was so
established in the United States that its
true origin had been forgotten--if ever
known. Obviously, some ethnic groups, or
certain small communities, continued the
use of the stick chimney well into the
nineteenth century.
The preceding quotations are a sample of
the few contemporary descriptions of
Indian log housing found in and near the
Ohio Country in the eighteenth century.
It is obvious that the Indians in direct contact with western civilization
quickly
31. Ibid., 78-81.
32. John Brickell, "Narrative of
John Brickell's Captivity Among the Delaware Indians," The
American Pioneer, I (February 1842), 47.
33. William Nowlin, The Bark Covered
House (Detroit, 1876), 90.
|
adapted log building to their own needs. The Delawares, long under the influence of the Moravian Christian Indian missions in both Pennsylvania and Ohio, could build very elaborate log houses when the need arose. An old story, occasionally encountered in a county history, credits the Indians with having known log con- struction before the white man arrived. It is easy to see how such an assumption was made, considering that most immigrants were ignorant of any aspect of the Indians' way of life. To stumble on an Indian village of log houses in the wilds of Ohio in the eighteenth century must have confused many a pioneer. It is entirely feasible that the Delawares and/or the Moravians were responsible for the sur- prisingly widespread use of the log house by various Indian tribes in Ohio. Pioneer Housing of the Eighteenth and Nineteenth Centuries The greatest difficulty encountered in dealing with contemporary literature on log building is not the scarcity of references, but their superabundance. Although only a sampling can be included here, most references are of a similar nature, for variants of construction were of little interest to the pioneers and settlers of the Ohio Country. What was important was that buildings of any kind could be erected in a frontier area. That thousands of log buildings went up at the turn of the nine- teenth century proves that our ancestors were able to meet wilderness conditions and prosper--and that the log structure was not nearly as difficult to build as is commonly imagined today. "Log cabin life" is a subject dealt with to the point of tedium in many Ohio county histories, but finding technical descriptions of log building anywhere is an- other matter. It was probably such a mundane occupation that details interesting to our generation were seldom noted. For instance, this writer has never seen a contemporary reference naming a single notching system in use. Since many ref- erences include construction as part of log cabin life, some structural details appear |
Log Architecture 201
in this chapter. More specific details
of construction from contemporary sources are
included in chapter 4.
Thomas Worthington, an Ohio governor and
United States senator, built a
double-pen log house on his estate at
Chillicothe in 1801-02. This "Belleview" grew
to be more than eighty feet long before
the family moved into the presently exist-
ing stone mansion known as
"Adena." The name "Adena" was later applied to a
certain prehistoric Indian culture, of
which remains were found on the estate. If
Worthington had continued to live in the
log house on that site, we might now have
the "Belleview Indians" rather
than the "Adena Indians."
An excellent description of
Worthington's log home, "Belleview," is given by his
daughter, Sarah, in Private Memoir of
Thomas Worthington, Esq.
Our first habitation there [... our
temporary dwelling at Adena, to which my parents had
removed in 1802] was very comfortable,
and in several of the rooms there was even an air
of elegance apparent. It was built of
hewed logs, filled between the timbers with stones and
plaster, whitened with lime within and
without. Two large pens, as they were termed, in
the interior about eighteen feet square,
a story and a half high, were first raised at about
twenty feet from each other. The space
between was weather-boarded and plastered within.
This was the drawing-room, duly adorned
by pier-glasses . . . and the old mahogany and
cherry tables and chairs brought from
Virginia. The old fashioned brass andirons bright-
ened the fire-place. The room was well
carpeted, and the windows were hung with the
prettiest of white curtains, trimmed
with fine netting, the work of my mother and other
relatives. On one side of the parlor was
my father's library, which was furnished with a
bed, for hospitality. On the other side
was my mother's room. Then followed a range of
inferior construction, for the
dining-room, kitchen, and rooms for the servants--all with
half stories above, which served as bed
rooms for the family, store rooms, etc.34
?? ?? ??
?? ?? ?? ??
This house . . . extended, in its length
of seven or eight rooms, in nearly a direct line on
the lawn some thirty yards below the
steps leading to the hall door of the present residence,
the library being the southernmost and
nearest the steps.35
This was undoubtedly the best finished
and furnished double-pen log house in
Ohio in 1802. It provides contrast to
the usual descriptions of the rough accommo-
dations found in most log cabins, which
were meant to be temporary structures.
The very fact that a building was made
of logs did not mean that it had to be
crude in construction or in furnishings.
Most permanent log houses and barns were,
in reality, well made and finished.
Whereas the log cabin was a part of the
wilderness-epic in Ohio, the log house
represented established settlement. There is
truly a difference between living in a
house built of logs--and a log house. The first
implies necessity, primitiveness; the
second, a conscious choice. A sophisticated
family from the East might well build a
rough log house simply because they ex-
pected to begin a brick or stone house
as soon as help and material were available.
Conversely, another family might be
content to exist in a log cabin due to indo-
lence or the expectation of moving with
the frontier. This "indolence" was noted
by the eastern traveler, Cyrus P.
Bradley, in his "Journal" in June 1835, when he
wrote of the log cabins in Pickaway
Township, Pickaway County:
Many wealthy farmers, who are worth
fifty thousand dollars and who both occupy and rent
vast tracts of rich and profitable
territory, are content to live and die without comfort and
34. [Sarah Anne Peter], Private
Memoir of Thomas Worthington . . . (Cincinnati, 1882), 34-35.
35. Ibid., 50.
|
Two story log house formerly standing on Thomas Worthington's estate "Adena" (Chillicothe, Ross Co.). This photograph is of the second floor of the porch, front of house. The extended plate log indicates that the house was built with a double porch. The garret floor joists, which formed a very pronounced eave line, hint that he orig- inal porch was smaller than is shown here. SOCIETY COLLECTION without self-respect in these wretched hovels.36 There is no doubt that most settlers expected to improve their homesteads and were content with a log cabin only until they were able to provide a larger, more formal home. In Ohio it is still common to see a combination of a small house, usually frame or sided-log, attached to a large brick or frame Victorian house. The original structure was retained as a summer kitchen or work area when the new house was built. Thomas Hulme described the underlying attitude well in this para- graph from his journal: At present his [Mr. Birkbeck's] habitation is a cabin, the building of which cost only 20 dollars; this little hutch is near the spot where he is about to build his house, which he intends to have in the most eligible situation in the prairie for convenience to fuel and for shelter in winter, as well as for breezes in summer, and will, when that is completed, make one of its appurtenances. I like this plan of keeping the old loghouse; it reminds the grand children and their children's children of what their ancestor has done for their sake.37 Hulme was writing of a homestead in Illinois. In reference to Ohio, and in a much more sarcastic vein, is the comment from the "Journal" of Cyrus P. Bradley, a native of New Hampshire who spent two years at Dartmouth College, then took a trip west for his health. Filled with pessimism by much that he observed in Ohio, 36. Cyrus P. Bradley, "Journal of Cyrus P. Bradley," Ohio Archaeological and Historical Quarterly, XV (1906), 236. 37. Thomas Hulme, "The Journal of Thomas Hulme," in William Cobbett, A Year's Residence, in the United States of America, 3rd ed. (London, 1828), Part III, 281. |
Log Architecture 203
he wished he had the skill of a Mrs.
Trollope in his writing. However, there is no
doubt his descriptions are accurate, for
his critical eye was not tempered by any
romanticism. The following description
of log houses found between Marion and
Sandusky was made about June 13, 1835:
There are occasional huts located in
these unhealthy situations [wet prairies], and here and
there an open log-shed adjoins one of
these cabins, in which is kept a fresh team of horses
for "the stage." We entered
one house--'twas a new one--properly a log-house--the logs
being roughly hewn and notched at the
ends and a place being left for a window sash. It
was all in one room, about two-thirds of
which has a raised floor, of timber chopped down
to about three inches in thickness. At
one end, was a large fireplace, on the bare ground and
the kitchen utensils were hung around
it. The chimney, as is invariably the case, was out-
side of the building, of sticks of wood
built cob-house fashion and plastered with clay--
the oven of clay and brick is a separate
structure, out doors, and erected upon wooden
blocks. . . . We took the liberty to
peep into the first structure, the "old house," for this
which I have been describing is the
second step towards grandeur, and one more than most
of these settlers make, which looked
rather forlorn in its dismantled, inglorious condition.
. . . This structure is called the cabin
and is the settlers' primitive residence--composed of
rough, unbarked logs, heaped up as we
build log fence, with a hole to crawl in, and per-
haps another for a window. First in the
scale, is the cabin, then the log-house, then the
frame building, and then brick . . . .
Specimens of all these, as they have been in turn
occupied and deserted, may be
occasionally seen on the farms of some industrious and
enterprising farmer.38
It might be added that Bradley saw
little to admire in Ohio, probably because
of the enormous contrast between the New
England he knew and the emerging
settlements in the young state. In
admiring Mrs. Trollope, Bradley reveals himself
as a pretentious and rather naive
interpreter of the world about him.
The double-pen log building, as
described by Worthington's daughter, was a
standard solution to the problem of
achieving the maximum of space with a mini-
mum of material and effort. The
references to such houses in Ohio are common,
but no extant examples are known to this
writer; surely a few still exist. The double-
pen log barn can still be found,
however, at least throughout the southern half of
the state. The double-pen arrangement
was ideally suited to the functions of a barn
in the nineteenth century (see chapter
4). Fortescue Cuming wrote of two double-
pen buildings, a house and a tavern, in
his Sketches of a Tour to the Western
Country [1807-09]. The double-pen structure was admirably suited to a
tavern, and
many have been described in Ohio.
Four miles from hence [Cambridge, Ohio]
through a hilly country, brought me to Beymer's
tavern, passing a drove of one hundred
and thirty cows and oxen, which one Johnston was
driving from the neighbourhood of
Lexington in Kentucky, to Baltimore ....
The drover with six assistants, two
horsemen, two family wagons, and the stage wagon,
put up at Beymer's for the night, so
that the house which was only a double cabin, was
well filled. . . .
I had a good supper and bed, and found
Beymer's double cabin a most excellent house
of accommodation. . . .39
Cuming's other stop at a double-pen
house was not as successful as at Beymer's:
Indeed we were not permitted to enter
the eating room, but with a sort of sullen civility,
were desired to sit down in an open
space which divides two enclosed ends from each
38. Bradley, op. cit., 246-47.
39. Fortescue Cuming, Sketches of a
Tour to the Western Country . . . (Pittsburgh, 1810), 206-08.
|
other, but all covered with the same roof, and which is the usual style of the cottages in this part of the country. The space in the middle is probably left unenclosed, for the more agreeable occupancy of the family during the violent heats of summer.40 This double-pen log house, belonging to the Crumps family, was located at the present site of South Point, Lawrence County. It is doubtful that the Crumpses were running a tavern, so their attitude to Cuming was perhaps justified. Since formal houses of accommodation were scarce in a frontier area, most travelers depended on the settlers for food and shelter. Naturally some settlers were happy for the opportunity to visit with these travelers and hear the news from other parts of the country--and receive a little hard cash for the food and shelter provided, because money was always scarce on the frontier. Others simply could not provide enough food for their own families, let alone for travelers, yet felt compelled to do so be- cause of an unwritten law of the frontier that a traveler should always find ac- commodation where he asked. These latter citizens of the wilderness were often described as "sullen." On the other hand, they usually charged exorbitant amounts for services rendered. One misconception common today is that travelers in the wilderness were fed and sheltered free, depending upon the ability of the settler. This is not true; the traveler was always expected to pay something. Francis Baily, who had heard the same tale in the eighteenth century, quickly discovered he was always charged at a settler's house. Since the settler had few crops and no market, he was usually quite willing, for cash, to provide bacon, milk-sops, and a portion of his floor to the--often unwary--traveler. Beymer's tavern was no doubt very similar to McIntire's Hotel, Zanesville, a woodcut of which was reproduced in Henry Howe's 1847 edition of Historical Col- lections of Ohio. McIntire's was the first hotel in Zanesville, dating 1800. The illus- tration is probably reasonably accurate, considering that it was done forty-seven 40. Ibid., 134-35. |
|
years later from memory. A fine compilation of references on traveling and tavern life can be found in a recent book by Paton Yoder--Taverns and Travelers: Inns of the Early Midwest (Bloomington, 1969). An Englishman, John Woods, in Two Years' Residence in the Settlement on the English Prairie, in the Illinois Country, gives an excellent resume of log cabin con- struction (much of which is quoted in chapter 4) and good descriptions of a pio- neer's cabin of the rudest sort and a double-pen house: Many cabins, belonging to the Americans, have no ceiling nor windows, and some of them have no floor, nothing but the bare earth; and some are not mudded, but open on all sides. Locks to doors are nearly unknown, but wooden bolts are common with the English: many of the American houses have only a latch, and some have not even that. ?? ?? ?? ?? ?? ?? ?? The cabin I inhabit first consisted of a double one, with a porch 20 feet wide between them: this I have since converted into two rooms; the end rooms are of logs, the centre ones of frame and board, with a brick chimney. At the back of the cabin I have added a cellar, &c.41 Apparently Woods and Thomas Hulme were writing about the same area in Illi- nois, known variously as the "English Prairie," "Birkbeck's Settlement," and "Wanborough." As the log house was unknown in England, some of the best descriptions of log building are found in the writings of English travelers curious about such structures. An "English Gentleman," one William Blane, was aware of the peculiar aura sur- rounding the "log cabin in the clearing": The environs of the cabin appear very extraordinary to an European; for it is generally built in a small clear spot in the midst of a forest, and surrounded with large trees which 41. John Woods, "Two Years' Residence in the Settlement on the English Prairie," in Reuben Gold Thwaites, ed., Early Western Travels (Cleveland, 1904), X, 278. |
|
have been girdled, and blackened with fire, till they resemble huge pillars of charcoal.42 This method of clearing, standard to the frontier, had been practiced by the Indians before western civilization arrived in North America. An ax was indispens- able to the pioneer, but even he would balk at having to clear acres of forest with an ax alone. Girdling, or the cutting away of the sap-bearing wood, quickly killed a tree. When the tree had dried sufficiently, it was burned while still standing. Blane described the process well: Among the most laborious occupations of the settler is the cutting down the trees. Some of these are so gigantic, that the labour of chopping them down would be immense. He therefore cuts off the bark in a belt about four or five inches wide, and this is called girdling. The tree dies, and the year after, when it is dry, it is set on fire, and continues to burn slowly until gradually consumed.43 Some stumps were dug out later, though many settlers simply planted around them, allowing them to rot. Contrary to popular opinion, Ohio was more barren of trees in the latter nine- teenth century than today. Wood was a free or very inexpensive fuel, and the con- tinual demand for steam power in industry, steamboats, railway trains, and domes- tic heating; the charcoal industry, frame building, fencing, and the burning of trees to clear land--plus dozens of other uses--practically cleared the virgin forestation. The charcoal industry died for want of timber, which in turn closed the charcoal iron furnaces. By mid-century coal was becoming the primary fuel for commercial use. According to contemporary accounts, the settlers hated the forest and did their 42. [William Newnham Blane], An Excursion Through the United States and Canada During the Years 1822-23 (London, 1824), 181. 43. Ibid. |
Log Architecture 207
best to eradicate it. The beginning of
farm mechanization in the late 1830's meant
that the farmer could cultivate many
times the acreage he was accustomed to till-
ing by hand. As a consequence, most
large timber in farming areas disappeared.
It is easy to see, as the nineteenth
century progressed, how log building retreated
to the areas of the state unsuited to
large-scale farming or industry. Economically,
the agricultural and industrial areas of
the state could afford more regal architec-
ture than that of log. Also, the large
timber remaining was more valuable for mill-
work than to use in log structures.
Though photography was being practiced
in Ohio in the 1840's--Alexander C.
Ross of Zanesville is credited with the
first efforts in 1839-40--it is unfortunate that
only a few photographs showing the
landscape are known to exist from this period.
The camera would have pictured the
landscape as it was, not as an artist wished
it to be. Since much of the literature
of the 1830's and 1840's is devoted to advice
on landscaping and home decoration, we
must conclude that the villages and coun-
tryside presented a very unkempt
appearance. One daguerreotype "snapshot" taken
in Granville late in 1849 shows the hill
on which Denison University now stands
as completely barren; instead, the
ground was covered with wood debris. The per-
spicacious Blane had a comment on this
aspect of the American temperament:
An American has no idea that any one can
admire trees or wooded ground. To him a coun-
try well cleared, that is where every
stick is cut down, seems the only one that is beautiful
or worthy of admiration.
All the land in the immediate
neighbourhood of Cincinnati is without a tree upon it.
This is the case with all American
towns; . . . When the Americans improve in taste, this
indiscriminate destruction of the fine
trees will be regretted, . . .44
Foreign travelers were particularly
aware of the desolate quality of the landscape
in comparison to England and Europe. In
Charles Dickens' American Notes for
General Circulation (London, 1842), he described his trip through Ohio,
offering
many comments on the barrenness of the
countryside. Captain Basil Hall, who
wrote of log houses in his Travels in
North America, in the Years 1827 and 1828,
implied the same desolation as noted by
Dickens:
The houses are generally left unpainted,
and being scattered about without order, look
more like a collection of great packing
boxes, than the human residences which the eye is
accustomed to see in old countries.45
Since many of the English travelers
carried certain prejudices against the former
Colonies, their writings often stirred
up storms of protest in the United States--
such as Dickens' serialized book, The
Life and Adventures of Martin Chuzzlewit
(London, 1844) which presented a
whimsical view of an Englishman trying to settle
in an uninhabitable frontier Eden. The
area described could well have been the
"English Prairie" in Illinois,
for the author must have been aware of the writings
of Woods, Hulme, Blane, and other
English travelers. Dickens denied any mali-
cious intent, which is undoubtedly true.
However, it is interesting to speculate that
if we citizens of the United States of
1972 were transported back in time to the
first half of the nineteenth century,
our reactions would probably be similar; a
person is conditioned by his own
environment--social, political, economic, and, one
might add, aesthetic.
44. Ibid., 125.
45. Basil Hall, Travels in North
America . . . (Edinburgh, London, 1829), I, 130.
208 OHIO
HISTORY
4 The Technique of Log Construction
The Cabin and the House
Though today opinions vary as to just
what was meant by "log cabin" and "log
house," and the current tendency is
to call all log buildings for human habitation
"log cabins," there is no
doubt distinctions were made in the eighteenth and nine-
teenth centuries, just as they were in
the use of "blockhouse," referred to earlier.
This writer favors the description
written by Thaddeus M. Harris in his Journal of
a Tour into the Territory Northwest
of the Alleghany Mountains; Made in the Spring
of the Year 1803.
The temporary buildings of the first
settlers in the wilds are called Cabins. They are built
with unhewn logs, the interstices
between which are stopped with rails, calked with moss
or straw, and daubed with mud. The roof
is covered with a sort of thin staves split out of
oak or ash, about four feet long and
five inches wide, fastened on by heavy poles being laid
upon them. "If the logs be hewed;
if the interstices be stopped with stone, and neatly plas-
tered; and the roof composed of shingles
nicely laid on, it is called a log-house." A log-
house has glass windows and a chimney; a
cabin has commonly no window at all, and only
a hole at the top for the smoke to
escape.46
Harris, who was in the Ohio Country at
the right time to see log construction at
its most plentiful, was obviously
interested in such buildings and made an effort
to be accurate in his description. On
the basis of Harris' semantical distinction, the
log cabin has become extinct in Ohio (at
least, none has been reported as extant)
and only the log house remains. This is
true probably because log cabins were ex-
pected to serve only a few years. It
would be interesting to know if the furore over
the log cabin during the Harrison
presidential campaign really referred to these
primitive structures only, and whether
log houses--in which thousands of Ohioans
resided in 1840--were coincidentally
houses built of logs. Considered in these terms,
the log cabin really was the
symbol of the frontier to the citizen of 1840 who was
recalling an era twenty-five to fifty
years before.
The distinction between cabin and house
was indicated also in the writings of
John Johnston, federal agent at the Fort
Wayne Indian Agency in the first decade
of the nineteenth century. At that
settlement, all the buildings--of various sizes and
usages-were log. The following
descriptions are taken from an annual report com-
piled by Johnston on September 30, 1804:
The Indian agent's house of hewed logs
was 28 feet long, 24 feet wide, and two
stories high, and had a shingle roof. A
large brick chimney stood at the west
end. Each story had a fireplace, four windows
of twelve lights, and two
"apartments." There was a stone-lined cellar under the
entire structure. The "Indian
House," apparently for overnight visitors, was 25 feet
long by 20 feet wide and one story high.
It was built of rough logs and had a
"clawboard" roof, and a
chimney of "cat and clay" on the south end. The public
store was built of hewed logs 40 feet
long (no width given), was one and a half
stories high, and had a shingle roof. It
had two rooms, sales and storage; the up-
stairs was for corn and
"lumber." (Lumber, in this definition, means "surplus or
disused articles.") The doors and
windows were double-bolted. The agency had many
outbuildings which were not detailed;
these included a smokehouse, chicken house,
46. Thaddeus Mason Harris, Journal of
a Tour into the Territory Northwest of the Alleghany Moun-
tains . . . (Boston, 1805), 15.
|
and stables. The "skin house," for storing the green hides taken in trade, was 26 by 22 feet, of rough logs, and had a "clawboard" roof; the floor was excavated 2 1/2 feet below the sill to gain some coolness.47 The interesting part of Johnston's description is in the clear differentiation he draws between methods of construction depending on use. The examples are not exactly the same as those described by Thaddeus Harris, but there are points of similarity: "Cabin" style--rough logs, clapboard roof, stick chimney; "house" style --hewed logs, shingle roof, brick chimney, glassed windows, cellar. Although the Fort Wayne Indian Agency in the first decade of the nineteenth century can be considered a good example of a frontier settlement, its account books might well reflect life on the eastern seaboard. The hundreds of pages would have to be thoroughly studied to discover any amenities of life that were not avail- able in the "wilds" of the West. Similarly, while at Columbia, Hamilton County, Baily observed at first hand the quick inroads of European goods into a frontier area: His [Mr. Smith's] warehouse was near the water-side. It consisted of but one room, where he brings down the river such articles of European manufactory as are most in demand. There are but two or three other stores of the same kind in Columbia. The profits of this trade are generally 100 per cent., and sufficiently compensate the trader for the trouble of a journey once or twice a year to Philadelphia.48 The distinctions between cabin and house are further delineated in the excel- 47. John Johnston, "Annual Report, September 30, 1804," in Papers in The Ohio Historical Society microfilm collection. 48. Francis Baily, Journal of a Tour in Unsettled Parts of North America in 1796 & 1797 (London, 1856), 201. |
210 OHIO
HISTORY
lent autobiography, Recollections of
Life in Ohio by William Cooper Howells,
father of the well-known author, William
Dean Howells. The Howells family settled
in Jefferson County during the War of
1812.
The farmers lived simply. They were all
in about the same social condition, and nearly
equal as to wealth . . . . The houses
and improvements depended upon the length of time
they had been on the place. A man who
had just settled was not expected to have much
of a house, or other buildings. The
first care was to get up what would do, and this was
usually a good sized log cabin of round
logs, covered with clapboards; that is, split pieces,
four feet long and six inches wide, and
weighted down on the roof with logs. A barn of the
same materials was built . . . . Such
barns . . . were mostly made by putting up two log
pens--say eighteen feet square, that is,
all the logs eighteen feet long--at a distance of about
eighteen feet apart; the pens were
carried up to about twelve feet high, when logs were
placed so as to connect the two pens under one roof
....49
?? ?? ?? ?? ?? ?? ??
The best farm houses were made of hewn
logs, that is, logs flattened to a regular thick-
ness. These were notched together, so
that they nearly touched each other in the wall. The
interstices were filled with pieces of
wood, in a rough way, and then, for a good house,
this "chinking" was plastered
over with a good mortar of lime and sand, on the inside and
outside of the wall . . . . The corners
of the house were trimmed down, and doors and
windows cut through the logs and cased
up . . . . A good house would have a shingled
roof, a brick chimney and well laid
floor above and below. A very common house floor,
as well as barn floor, was made up of
what were called puncheons--that is, thick slabs split
out of logs, hewn on the face and edges
and cut to a level beneath . . . . Our new house
had this kind of floor. It was of hewn logs, but had a
clap-board roof.50
References to a puncheon floor are quite
common; and though many must still
exist in Ohio, this writer has heard of
only one example. Even as early as 1800
dimensioned lumber for most building
purposes was being sawed by the fledgling
Ohio milling industry. The gristmill and
sawmill proprietors, who were among the
first settlers, were apparently
dependent only on adequate water sources. General
Benjamin Whiteman moved his milling
operation from Dayton to the falls of the
Little Miami River (Clifton, Greene
County) in 1805 because, in his opinion,
Dayton was becoming too crowded with
mills. Such comments are, of course, rela-
tive in time and geographic location.
There were in Ohio in 1805, large, developing
urban and agricultural areas, as well as
completely unsettled land and the remnants
of several Indian tribes. Thus one man
could complain of oversettlement while
another decried the Indians and the
wilderness. This adds confusion to the "tem-
porary" cabin versus the
"permanent" house controversy in terms of dating, for
obviously they existed simultaneously.
There is considerable contemporary
literature on the construction of log build-
ings which describes techniques used.
One aspect of construction, however, is always
missing from the accounts--that of the
methods and terminology of corner notch-
ing. Since two types of interlocking
corners predominated in Ohio, the steeple and
the half-dovetail, perhaps this detail
was simply taken for granted because it was
regarded as commonplace. Certainly
corner notching was just one of many tasks
connected with the raising of a log
building and, though it seems complicated today,
was probably accomplished more quickly
than other aspects of the construction. It
would be helpful to know the jargon of
corner notching. Possibly additional infor-
49. William Cooper Howells, Recollections
of Life in Ohio ... (Cincinnati, 1895), 154.
50. Ibid., 118.
|
mation will be revealed as more diaries and manuscripts of the eighteenth and nineteenth centuries are discovered. A very good description of building a log cabin appears in the original edition of the Reverend Joseph Doddridge's book, Notes, on the Settlement and Indian Wars, of the Western Parts of Virginia & Pennsylvania. The fatigue party consisted of choppers, whose business it was to fell the trees and cut them off at proper lengths. A man with a team for hauling them to the place, and arranging them, properly assorted, at the sides and ends of the building, a carpenter, if such he might be called, whose business it was to search the woods for a proper tree for making clapboards for the roof. The tree for this purpose must be straight grained and from three to four feet in diameter. The boards were split four feet long, with a large frow, and as wide as the timber would allow. They were used without plaining [sic] or shaving. Another division were employed in getting puncheons for the floor of the cabin; this was done by splitting trees, about eighteen inches in diameter, and hewing the faces of them with a broad axe. They were half the length of the floor they were intended to make. The materials for the cabin were mostly prepared on the first day and sometimes the foundation laid in the evening. The second day was allotted for the raising. In the morning of the next day the neighbors collected for the raising. The first thing to be done was the election of four corner men, whose business it was to notch and place the logs. The rest of the company furnished them with the timbers. In the meantime the boards and puncheons were collecting for the floor and roof, so that by the time the cabin was a few rounds high the sleepers and floor began to be laid. The door was made by saw- ing or cutting the logs in one side so as to make an opening about three feet wide. This opening was secured by upright pieces of timber about three inches thick through which holes were bored into the ends of the logs for the purpose of pinning them fast. A similar |
|
opening, but wider, was made at the end for the chimney. This was built of logs and made large to admit of a back and jams [sic] of stone. At the square, two end logs projected a foot or eighteen inches beyond the wall to receive the butting poles, as they were called, against which the ends of the first row of clap boards was supported. The roof was formed by making the end logs shorter until a single log formed the comb of the roof, on these logs the clap boards were placed, the ranges of them lapping some distance over those next below them and kept in their places by logs, placed at proper distances upon them. The roof, and sometimes, the floor were finished on the same day of the raising. A third day was commonly spent by a few carpenters in leveling off the floor, making a clap board door and a table . . . . In the mean time masons were at work. With the heart pieces of the timber of which the clapboards were made, they made billets for chunking up the cracks between the logs of the cabin and chimney, a large bed of mortar was made for daubing up those cracks; a few stones formed the back and jambs of the chimney.51 In one of the earliest Ohio county histories, History of Athens County, Ohio, Charles M. Walker gives an excellent description of the construction of a log cabin. The first business of each settler was to make a little clearing and erect a log cabin, which was built with unhewed logs, poles, clapboards, puncheons, and, in those days, wooden pins instead of nails. In its erection, no tools were necessary except an axe, an auger, and, perhaps, a cross-cut saw. Straight trees of the proper size were cut down, and either drawn by a team, or carried with the assistance of neighbors, to the building spot. The logs being cut of proper lengths were notched and laid up somewhat as children build cob-houses. If a large, or "double," cabin was desired, the logs were laid up to form two square pens, with an open space between, connected by a roof above and a floor below, so as to form a parallelogram, nearly three times as long as wide. In the open space, the family some- times took their meals in pleasant weather, and it served the triple purpose of kitchen, lumber [storage] room, and dining room. The roof was covered with thin splits of oak, 51. Joseph Doddridge, Notes, on the Settlement and Indian Wars . . . (Wellsburgh, Va., 1824), 134-37. |
Log Architecture 213
something like staves, about four feet
long, from four to six inches wide, and about one-
third of an inch thick. Instead of being
nailed, these staves or clapboards were generally
confined in their place by heavy
timbers, laid at right angles across them, giving the roof
a unique and rough appearance. A
door-way and windows were made by chopping out
the logs of proper length and hight [sic]
before laying them up, so as to make suitable aper-
tures . . . . The floors (when any were
used) were made of short, thick plank, split from
poplar, walnut, or oak. In some cases,
the more wealthy settlers had the logs hewed on
the inside, and the puncheon floor hewed
and planed . . . . Finally, the spaces between the
logs were filled with timber, split like
fire wood, from some soft tree, and made impervious
to wind and rain by daubing the cracks
with mud.52
The Harris, Doddridge, and Walker
descriptions are quite similar considering
they were written over a sixty-six-year
span (and assuming no borrowing of notes
occurred). Walker mentions as tools an
ax, auger, and saw, though the building
he describes really did not need the
latter item; Doddridge adds the frow and
broadax. It is worth noting that an ax
alone was sufficient to make a rough cabin,
though probably most settlers had an
auger and many owned a saw. The broadax
and hand adze were also common tools.
With the addition of a frow and nails, a
well-finished log house could be
constructed. The ax and auger were really the
basic tools for a reasonably
well-constructed house. (Chapter 5 describes tools and
their uses in greater detail.)
Walker's description of the method used
in forming window and door openings
was atypical in log construction, though
it may reflect a certain typology. The com-
mon method of constructing these
openings is given by John Woods:
A door-place, of the usual size, is cut
through the logs, and two pieces of wood are nailed
or pegged up to the ends of the sawed
logs, to keep them in their places, and to serve for
door-posts; . . . The windows are made
in the same manner as the door-places.53
Woods also describes the doors and
windows used in such openings:
The doors are generally made of cleft
boards, nailed or pegged on some ledges [battens],
with wooden hinges, made in the
following manner. A piece in the back part of the door
is left longer than the door, and enters
a hole in the sill; and at the top of the door a piece
is also left to rest against the top of
the door-place, which is covered with a piece of wood,
either nailed or pegged over it. The
windows are always sash ones; the usual size of the
glass is eight inches by ten; the
windows are sometimes made to open with hinges, and
others to slide backwards and forwards,
while others take out and in. When the doors are
made of sawed boards they have eight or
ten panes of glass in them, and then it is seldom
there is any other window in the cabin.54
Woods is describing the common board and
batten door, but with a wooden hinge.
On one vertical edge of the door a
board, usually heavier than the rest, extended
a few inches above the top and bottom
edges for a hingepost. The ends of this
board were shaped as round as possible.
The bottom of the hingepost fit into a hole
in the sill or threshold. The top was
encircled by a separate piece of wood fastened
to the door lintel. The author has seen
several examples of this type of door hing-
ing still in use in Ohio, but only on
barns.
Woods's comments on windows in Illinois
apply to Ohio, though glass sizes might
have varied slightly. The use of
door-lights in Ohio log cabins and houses may not
have been as common as Woods found in Illinois, however. Certainly
examples
52. Charles M. Walker, History of
Athens County, Ohio (Cincinnati, 1869), 115-16.
53. Woods, op. cit., 276.
54. Ibid., 277.
|
still exist, but always on paneled doors, and Woods does comment that they were normally found on cabins without other windows. Oiled paper, often referred to as a substitute for glass, was used in Ohio but not as commonly as popular history might imply. Window glass was an important item of trade in the Northwest Terri- tory, and Pittsburgh and eastern Ohio were centers of glass production early in the nineteenth century. A wilderness did not remain a wilderness long, particularly in Ohio, for the trader and the merchant were hard on the pioneers' heels--if they had not actually preceded them. There probably never was a time in Ohio, save before the Indian Wars, that glass could not be readily obtained, though the price might be high. This latter consideration, rather than the scarcity of glass, no doubt gave rise to the use of substitutes. Much of the glass used in the United States at the end of the eighteenth century actually came from England as ballast in English merchant vessels. This glass, less expensive than the American product, was gen- erally considered to be of better quality. A very early comment on the use of glass in Ohio appears in Spencer's narrative of his Indian captivity. The Spencer family moved into Ohio about 1792 and settled in an area known as Columbia, a tentative village near the mouth of the Little Miami River in Hamilton County. Spencer described the "small log cabin" his father built: Its narrow doors of thick oak plank, turning on stout wooden hinges, and secured with strong bars braced with timber from the floor, formed a safe barrier to the entrance below; while above, on every side were port holes, or small embrasures, from which we might see, |
Log Architecture 215
and fire upon the enemy. Of windows we
had but two, containing only four panes of glass
each, in openings so small, that any
attempt to enter them by force must have proved fatal
to an assailant.55
By implication the windows were limited
in size for purposes of defense and not
for lack of glass.
Francis Baily, an exceptional observer,
was at Columbia in the spring of 1797.
In his Journal he describes the
residence of one Dr. Bean:
His house was built of logs, as all the
houses in these new settlements are, and consisted
of a ground floor containing two rooms,
one of which was appropriated to lumber [storage]:
the other served all the purposes of
parlour, bedroom, shop, and everything else; (though
there was a little outhouse, where they
occasionally cooked their victuals, and also washed);
and it did not appear as if it had been
cleaned out this half-year. There were two windows
to throw light into the room; but there
had been so many of the panes of glass broken,
whose places were supplied by old hats
and pieces of paper, that it was very little bene-
fited by the kind intention of the
architect.
??
When the time drew nigh for us to retire
to rest, we were shown to one corner of the
room where there was a ladder, up which
we mounted into a dismal kind of a place with-
out a window; but instead thereof, there
were a number of crevices between the logs, which
had never been filled up . . . . the
wind blew so strong, and there were so many holes in
the room, that we were incommoded by a
continual current of air the whole night . . . .56
To Dr. Bean, at least, the presence or
absence of a few panes of glass must have
been of little consequence. What is
interesting is that he did have two glazed sash
windows, which attracted Baily's
interest not because of their uniqueness for Ohio
in 1797, but because numerous panes were
broken.
As with the controversy over window
glass versus oiled paper, discussion on the
fireplace and chimney and all their
variations has generated a great deal of fact
and fiction. There are perhaps four
variants that could be used in cabin or house:
1) An open fire on a dirt floor with a
smoke hole in the roof; 2) an enclosed wooden
firebox lined with clay, mortar, brick,
stone, or some combination thereof; 3) a brick
firebox, and 4) a stone firebox. The
last three categories might be found with one
of three types of chimneys: 1) Stick and
clay, in common jargon "cat-and-daub"
or "wattle-and-daub"; 2)
brick, and 3) stone. All these systems were used in Ohio.
Obviously the open fire would have been
found in only the most primitive of cabins,
particularly those of the squatters
prior to 1787. The wooden firebox and "catted"
chimney are mentioned too often in
literature to classify them as rarities in Ohio,
though their use was generally confined
to the very early settlements. Due to the
high fire hazard involved with such
fireplaces and chimneys, their replacement was
guaranteed as soon as brick could be
fired or suitable stone found and laid.
John Woods gives a good description of a
lined, wooden firebox and stick chim-
ney, but since his text refers to
sketches, it will be paraphrased.57 Most fireplaces,
at least in Ohio log buildings, were
placed at one of the gable ends, with the chim-
ney exterior to the structure. An
opening was formed through the wall as described
earlier in this chapter. Enclosing the
opening on the exterior was a three-sided fire-
box of round or hewed logs, the ends
notched into the wall of the house. A stone
or clay hearth laid inside the firebox
extended through the opening into the interior
55. Spencer, op. cit., 14.
56.
Baily, op. cit., 198-200.
57. Woods, op. cit., 276-77.
216 OHIO
HISTORY
of the house. The inside of the firebox
was lined with clay or mortar, or stone or
brick. (Woods's example was lined with
stone set in clay.) A chimney was built on
the firebox using small sticks laid in
the same fashion as the walls of the house--
without notching, however. This stick
chimney was thoroughly daubed with clay.
As long as the clay or mortar daubing
held intact, the fireplace and chimney were
reasonably safe. A variant of this style
of fireplace used a double-walled firebox of
plank, with the interior space filled
with clay. Since the inner wall of wood burned
away as the fireplace was used, the clay
was hardened, which provided a fireproof
lining. There is a painting by Marcus
Mote (1817-98) entitled "Mary Craig Dunlevy"
at Glendower (house) in Lebanon, which
shows a brick-lined wood firebox. Mote
could well have used an extant fireplace
for his model. The firebox bricks are not
neatly laid, but have fallen away at the
sides. A chain and hook for hanging a kettle
can be seen in the upper center of the
hearth. The brick lining rises only about
half the height of the firebox, and logs
or plank can be seen above it. (Unfortu-
nately, the painting is in such poor
condition that the above details do not show
clearly in a photographic copy.)
The sizes of fireplaces varied
considerably, but from a practical viewpoint most
were too large and inefficient for
heating and too small for cooking. Count Rum-
ford (Benjamin Thompson--actually an
American) wrote extensively on the fire-
place at the turn of the nineteenth
century, particularly on the inefficiency of the
large deep firebox, but apparently his
comments did not alter traditional practice
except in urban areas where
architect-builders were at work.58
Rumford recommended a very shallow
fireplace with the sides and back slanting
to reflect as much heat as possible into
the room. This, of course, was not a cook-
ing fireplace. He devised the
"Rumford roaster," an oven-like brick stove with
built-in kettles, for cooking. Various
devices were both handmade and commer-
cially manufactured for cooking at an
open fireplace--the crane is the best known
today. This type of fireplace
necessitated a deep hearth for a work area while cook-
ing, for the kettles and skillets
required varying degrees of heat which could be
achieved only by their careful
positioning or by manipulation of the fire itself, so
that when needed, a small quantity of
coals could be scraped from the fire onto
the hearth (a good description can be
found in Nowlin).59
Most of these fireplaces had mantels,
either a completely framed unit fastened
to the wall or simply a shelf composed
of a board resting on pegs. Though early
cooking fireplace mantels are not common
today, the author has seen a few in Ohio
from the first quarter of the nineteenth
century. They are invariably very high, 6 to
6 1/2 feet, because the shelf had to be
above the work area. Original mantels are
often found to be burned away where the
vertical sides meet the hearth.
Between 1855 and 1859 General Roeliff
Brinkerhoff of Mansfield wrote a series
of articles on the history of Richland
County for his newspaper, Mansfield Herald.
Many of these articles were reprinted in
another Mansfield newspaper, The Ohio
Liberal, in the 1870's. The following description of log cabin
building was written
in February 1858, from material given to
Brinkerhoff by one James Sirpliss "and
others," and is taken from the 1876
reprint. It is a good account complete with
terminology, though the article has a
multitude of grammatical and typographical
errors with which the reader must
contend, such as calling the logs supporting the
eaves "cave beams" and
"cave bearers." The word "cave" is probably a typograph-
58. Benjamin Thompson Rumford, Count, Essays
..., 4th ed. (London, 1798-1802), 3 vols.
59. Nowlin, op. cit., 92.
218 OHIO HISTORY
ical error, for Spencer uses the term
"eave bearers." "Chinking" and "chunking,"
and "clapboard" and
"clawboard" are no doubt dialectical variants.
As a general thing log cabin raisings
presented a general attendance, the settlers turning out
en masse, especially when it was understood that there was to be
on hands for ready use a
quantum sufficit," of the extract of corn or rye. This was an important
consideration in those
days of rustic simplicity . . . .
Another important consideration among many of the settlers
was the position in which the edifice
should stand. This position was due north and south,
the better to observe the rising and
setting of the sun, and for marking the hours in which
they were to be called from labor to
refreshment.
A primal log cabin is composed of logs,
puncheon clap boards, with stone or wooden
chimneys, and oiled paper window lights.
After the erection of the cabin, the
next operation is the putting on of the roof and the
completion of the chimney. Instead of
shingles, the roofs were laid with clap boards which
are that kind of lumber and somewhat
resembles staves out of which barrels are made,
being split with an instrument called a frow.
Puncheons are planks made by splitting logs, into several slabs
of certain thickness. These
answered for flooring boards, tables,
benches, &c. The cave beams are those ends and logs
which project over to receive the butting
poles, against which the lower row of clap boards
rest, in forming the roof.
The trapping is the roof timbers
composing the gable ends; and the ribs are those logs
on which the clap boards are placed.
The trap logs are those of
unequal length lying above the cave bearers, and form the
gable ends of the building upon which
the ribs rest. The weight poles are those small logs
laid on the roof, which keep down the
clap boards to their proper place.
The knees are pieces of heart
timber placed above the butting poles, successively to pre-
vent the weight poles from falling off.
The next process after the erection of
the cabin, is the chunking and daubing process,
and in this operation the chimney is
completed.
On entering the cabin, the first, and
indeed an important consideration was the construc-
tion of bedsteads .... Holes were made
in the logs, . . . and poles inserted therein; the
projecting ends were then fastened to
suitable uprights by means of withes made out of bark.
Cross poles were then laid across from
side to side, and fastened down in the same manner.
In most cabins, ladders, consisting of
several rungs, were used instead of stairs and were
the means by which the younger members
of the family ascended the upper part of the
cabin to rest during the night . . . .
The second floor . . . was laid with clapboards, without
being made fast, so that they were
easily displaced, and consequently, those who slept up-
stairs, were constrained to move over
them cautiously, from fear of being precipitated upon
the puncheon floor beneath them.60
The alignment of a cabin or house
"north and south" was a general practice,
particularly when there were no roads or
topographic features suggesting a differ-
ent positioning. The most logical reason
for doing so was to get as much sunlight
as possible into the structure--through
the windows, if any, and the door, which
would normally be to the front, or
south.
A more erudite account of a raising was
given in an address by Henry B. Curtis
in September 1885.
In the first place you must realize, if
you can, that the work to be done was usually at the
60. Roeliff Brinkerhoff, "The
History of Richland County," The Ohio Liberal (Mansfield), 1876.
|
greatest disadvantage; and hence much more difficult than the same work, and in the same primitive style, could now be done. An ax, a saw, and an auger, and the hammer taken from the doubletree of his wagon [linch-pin], usually constituted all the mechanical tools with which the rude architect was to rear and construct the house that probably for the succeeding fifteen or twenty years must be the home for his family . . . . After a few days spent in an improvised shanty, or perhaps the interior of the covered wagon, the pioneer sets himself seriously to work in the construction of his log cabin. Having selected his spot, the tall, straight young trees of the forest are to be felled, measured, cut, and hauled to the place; at the same time properly distributed to form the several prospective sides of the proposed structure. The "skids" are provided upon which to run up the logs. The clap- boards, rived from the cleanest white oak blocks, rough and unshaved, are made ready for the roof. Whiskey, then about twenty-five cents per gallon, is laid in, and due notice given to such neighbors as can be reached, of the day appointed for the "raising." When the time comes, and the forces collect together, a captain is appointed, and the men divided into proper sections, and assigned to their several duties. Four men most skill- ful in the use of the axe, are severally assigned to each corner; these are the "corner men," whose duty it is to "notch" and "saddle"--as it were, like a dovetail--the timbers at their connection, and preserve the plumb, "carrying up" the respective corners. Then there are the "end men," who, with strong arms, and the aid of pikes, force the logs up the "skids" and deliver them to the corner men. In this way the building rises with wonderful rapidity; the bearers for the roof logs are adjusted; the broad clap-boards laid with skill, the "weight- poles" placed upon the successive courses, and the shell of the cabin is completed. The frolic is ended and a good supper crowns the day's work. Then follow the "puncheon" floor, made of heavy planks split from timber and dressed on one side with an axe; the big log fire place; the beaten clay hearth; the stick and clay chimney; the "clinking" [sic] and "daubing;" the paper windows, and the door with wooden latch and hinges . . . . The above is the primitive log cabin; but it was subject to many modifications and degrees of advanced pretensions. The cabin might be single, or double, with a gangway between, |
|
covered by a common roof. It was made of hewed logs, or "scutched," which was a super- ficial hewing made after the building was up. So, too, its elevation was suited to the con- dition of the family; and sometimes the corners squared or dressed down; and perchance the clapboards nailed on, when so luxurious an article as nails could be obtained, in lieu of the "weight poles." These were various forms of the residences of the pioneers. They were all log cabins, but the primitive form first described predominated; the improved form indicating the ambi- tion, prosperity and taste of the proprietor and his family. Such was the beginning of settle- ments in all this range of beautiful country, embracing the central counties of Licking, Knox and Richland, and others adjacent, through which a gentleman may now drive with his carriage and pair as through a park.61 Curtis gives an excellent description of the traditional method of raising the log walls. Undoubtedly raising an extremely high wall required other measures, such as block and tackle or animal power, but these instances were the exceptions. One such example is the Johnston barn at Piqua, which was completed in 1808. The logs in the pen walls are just short of 30 feet in length and rise to 18 feet in height. It is interesting to note that, of all the varieties of wood used, the lighter woods are found at the top of the pens--sycamore, cottonwood, beech, poplar. Apparently the weight of the logs, and not the relative strength of the wood, was the important consideration to the builder (a Mr. Kigans). Each white oak plate is in two sections, 60 feet and 30 feet, lapped together and pinned; in cross section they are about 15 inches square. Imagine the effort required to raise a 60 foot hewed log to a height 61. Henry B. Curtis, "Pioneer Days in Central Ohio," Ohio Archaeological and Historical Quarterly, I (1888), 242-43. |
Log Architecture
221
of 18 feet; certainly mechanical
leverage and/or animal power was required. White
oak is rated at 47 pounds per cubic foot
at 12 percent moisture content. Probably
these plate logs were much higher in
moisture, but using the above rating, the 60
foot section would have weighed
approximately 4,406 pounds. (When this plate was
removed during restoration, it was
estimated to weigh between 2,500 and 2,700
pounds.)
Although Curtis was certainly aware of
various distinctions in the quality of con-
struction of log cabins, he does not
apply the term "house" to the better finished
structure. He uses, rather,
"primitive form" and "improved form." He does imply
that the primitive cabin was intended to
last fifteen to twenty years, or until the
pioneer was permanently established on
his land. This estimate fits well with the
supposition that such structures were
most common between the end of the Indian
Wars and the War of 1812. Because of the
unsettled conditions on the frontier dur-
ing this period--the continued threat of
Indian warfare and war with Great Britain,
the uncertainty of treaty and private
property boundaries--there is no doubt many
families financially able to erect
substantial houses and barns did not do so simply
because of fear of losing them. The loss
of a few log buildings was negligible in
comparison to what would be incurred if
more finished structures were destroyed.
According to Brinkerhoff and Curtis,
whiskey was a prime necessity at a raising.
The custom must have been an old one.
Doddridge mentions an all night "house
warming" after a raising, which
must have included a bit of drinking, and Baily
mentions the fact when he was at the
site of Waynesville, Warren County, in March
of 1797:
The next morning nothing was to be heard
but the noise of the axe resounding through
the woods. Every one who was expert at
that art was gone out to cut down trees to build
our friend [Samuel Heighway] a house,
and before night they had got several of the logs
laid and the house raised several feet.
They all joined cheerfully at this work, but then it
was expected that our friend should not
deny them the use of the whiskey barrel in the
meanwhile, which makes it come as
expensive as if you were to hire so many men to do
it for you . . . .62
The last sentence is particularly
revealing, for it does imply a considerable quantity
of whiskey was consumed; the number of
settlers in the community could not have
been very large in 1797.
Nails were a scarce commodity for most
pioneers, though they were available if
one could afford both their cost and the
transportation charges. Although there
were nail cutting and heading machines
in the 1790's, production could not meet
demand for many years and the ubiquitous
nailrod remained in common use for
at least the first quarter of the
nineteenth century. However, Putnam could order
"cut nails" for his house in
1796, Worthington had them available for his log house
in 1802, and Johnston used them for
roofing in 1808. The earliest large scale use
of machine-made nails was for shingling,
followed by house siding. The number
of nails needed for the 232 frame houses
counted in Cincinnati in the 1810 census
would have been prodigious. These houses
had to have been built during the same
period of time implied by Curtis and
Brinkerhoff, namely, the turn of the nineteenth
century, yet the majority of owners of
these houses could not have been as affluent
as Putnam, Worthington, or Johnston. The
mass-produced nail must have been
available wherever there was
transportation. Here again is an example of the ephe-
62. Baily, op. cit., 207.
222 OHIO
HISTORY
meral quality of the frontier in Ohio.
The present city of Chillicothe was the
site of early settlement in Ohio, where
many houses were erected before 1800. On
September 25, 1923, the Daily News-
Advertiser described in some detail a log house that had been torn
down to make
way for the newspaper's new press
building. By reputable evidence the house was
standing in 1800 and had been sided and
plastered prior to 1820 when a brick
house was built adjoining it. The
article states, in part:
When the workmen began demolishing the
one-story frame structure in the rear of the brick
portion it was found to be an ancient
weatherboarded log cabin. The cabin was built of
hand-hewn, squared logs [of beech], as
solid as the day they were put in. The interstices
between the logs were filled with short
blocks of wood and the "chinking" was of clay.
The rafters supporting the roof were
poles about five or six inches in diameter squared on
one side and with the bark left on the
rounded side. At one end they were notched to fit
together at the ridge and were fastened
together with wooden pins driven through augur
[sic] holes. The sheeting of the roof was split boards. There
was a brick chimney about ten
feet wide in the base, and clay was used
instead of mortar. The old open fireplace was over
five feet wide.
Later on the structure was
weatherboarded on the outside and plastered inside. Hand-
split hickory laths were used fastened
to the logs with hand-wrought nails. There were no
nails used in the original work on the
cabin ....
Originally there was a rear room to the
cabin and a porch on the west side.63
The reporter was really describing a
well-built log house which had been pre-
served as an addition to a newer house.
Pole rafters, as mentioned, with lap joints
secured by pins at the apex of the roof,
are still to be found in early houses of a
variety of construction. This style of
framing, which required shingle lath or sheath-
ing to stabilize the rafters and give a
nailing surface, was common in Ohio. Without
sheathing, rafters cannot support
themselves laterally unless they have a ridgepole--
which was used rarely in Ohio. Any type
of roofing known at the time could have
been applied to the sheathing, whether
shake, shingle, clapboard, tile, or slate. (The
latter two materials were not common to
log houses in Ohio, though by 1833 the
German-founded village of Zoar in
Tuscarawas County had a few log houses with
red tile roofs.) A clapboard roof could
have been laid over the sheathing without
nails, but one surmises that the
original roof had been nailed shakes. Since the log
walls were not carried above the plate
line on the gable ends, the gables were
framed-in with studding and horizontal
clapboards--the usual type of gable found
in Ohio.
Except for speculation on detail, the
Chillicothe log house was identical to many
remaining in Ohio. If this house was
built prior to 1800, the typology of the Ohio
log house had been set in the eighteenth
century. Structural details might have
varied around the state, but hewed logs,
pole rafters, clapboarded gables, brick or
stone fireplaces, glass windows,
puncheon or board floors, and shingle or shake
roofs were standard features throughout
the nineteenth century.
Doubtless, there were many families on
the frontier whose desire to live in a log
cabin was limited. For them, a well
finished log house was an acceptable substitute
until a brick or stone house could be
constructed (Worthingtons and Johnstons,
for example). To other settlers, the log
house was a mansion in comparison to a
cabin. Because all history is relative
to the individual participant, interpretation of
historical events becomes extremely
hazardous unless those happenings are
63. Daily News-Advertiser (Chillicothe),
September 25, 1923.
|
explained in broad generalities. This is why it is so difficult to draw a hard line between a log cabin and a log house, or to place each in a specific time period. It is also why one individual considers his homestead to be on the frontier, while another individual at the same moment in time and but a few miles away is worry- ing about overcrowding. Also, common knowledge that we accept as fact may be wrong; new information in neglected archives may reveal truth that might now seem illogical. Only fiction- alized history is safe, for it is self-authenticating. "Buffalo Bill" Cody was forced, by public belief in the romantic literature written about him, to become a fiction- alized image of himself. For most men and events, however, this fictionalization occurs after the fact. The facts are embellished, embellishment becomes fiction, fiction becomes tradition, tradition becomes sacrosanctity: To break the chain of tradition is a feat comparable to not just searching for but finding the Holy Grail or the Philosopher's Stone. Barns and Outbuildings Logs were used to construct about every type of building known to eighteenth and nineteenth century Ohioans. The methods of construction varied little whether the building were a springhouse or a barn, however. The lengths of logs available usually governed the perimeter size of a structure, or at least caused a revision in technique so that shorter logs could be joined to form a longer wall. Also there was a limit to the height of a structure, not only because of the difficulty of raising the logs, but because of the weight exerted on the corners of the sill logs. The same height limitation applied to stone and brick buildings because of the pressure placed on their lower courses. |
|
Of all large log buildings still extant and in use in Ohio, the log barn leads the list. Log barns came in every size and in a variety of shapes. A log house of fair size, such as 18 by 24 feet and one and a half or two stories, plus sundry outbuild- ings, was ample accommodation for a settler and his family. However, the size of his barn was another matter, for the duties of farming centered around this build- ing no matter how many outbuildings were erected. Consequently, the barn was as large as possible, depending upon the amount of land being farmed, the number of livestock to be fed or housed, and the availability of timber and labor for its construction. During the initial settlement of Ohio, although gigantic timbers were numerous, the very size of such logs mitigated against their use (see section on Varieties of Wood). A barn's structural stability depended upon the logs which reached from corner to corner with a minimum of openings; of course some aper- tures had to be quite large. The simplest solution to gaining the greatest size and stability was to build the double-pen log barn. In fact, the number of log pens did not need to be limited to two, but could either stretch in a line indefinitely or be arranged in a square. Some barns of three or more pens still exist today, but apparently not in Ohio. Fortunately, the double-pen log barn has survived in sur- prising quantity. The dating of such structures is usually arbitrary, because written evidence is hard to find and building techniques changed little over decades. As a guess, it would be safe to say that most extant double-pen barns in Ohio date from the first third of the nineteenth century. Reference has been made to the Johnston barn which has proved to be a valuable guide in dating similar barns, for it is well docu- mented in Johnston's papers. It was finished in 1808, sheds and a threshing floor were added in 1826, and a new roof was installed in 1852. |
|
A double-pen barn in Guernsey County is reputed to have originally been a church in which the "Leatherwood God" preached in 1828. This writer, having seen the structure, is doubtful it was ever anything but a barn, but it is entirely possible that it served as a "church" for the redoubtable Joseph C. Dylks. A more reliable date can be placed on a barn standing south of Columbus, one of several log buildings erected about the year 1813; the smokehouse has this date carved in the door lintel. A double-pen log bank barn with overbay in Clark County stands near a brick house bearing the date 1827; the barn was probably built slightly earlier than the house. Consequently, by circumstantial evidence if nothing else, one presumes the double-pen barn to date 1800-30. No doubt many were built later, but the large framed barn was gaining precedence by ca. 1830. Shortly after the War of 1812 the Howells family built a barn in Jefferson County, which is described by William C. Howells: This summer we also built a barn of logs, and as hickory timber was plenty, we made it of hickory logs peeled of the bark. In this way they were very durable, looked well and were easily hauled, which was done by the process called "snaking" that is, dragged on the ground by a chain tied around one end of them. The logs were cut twenty-four feet long, so that they formed a pen of twenty-four feet square, when raised. There were two pens put up twenty-four feet apart, and raised on one foundation, which was twenty-four by seventy-two. They were in this way carried up to a proper height, when they were con- nected by logs and a common roof. This made a double barn, with stabling and more room at each end, and a barn floor and wagon-shed in the middle. Such was the universal style of barns in that country, and it was as good as could be made of logs. Many of them are yet to be seen all over that part of Ohio, but they are mostly out of use. The settlers were mainly from western Pennsylvania, though many had come in from |
|
the western part of Maryland and Virginia, and the prevailing nationality was the Scotch- Irish of the second generation . . . .64 It is interesting that Howells mentions the dominant nationality of the settlers in eastern Ohio, for it accords with present thought on how use of log building methods spread on the frontier. The interior design of these barns seems to relate more to Germanic than Britannic custom--closed space versus open space. It is speculative, but it does seem that the assimilative qualities of the Scotch-Irish were again at play. Whether log or frame, the structural system of a barn creates large interior spaces known as "bays." Therefore, the double-pen log barn would have three closed bays--the framed barn any number of open bays depending on size. If the structure is built on a foundation high enough to allow a lower floor and require an earthen ramp to reach the main floor, it is known as a "bank barn." Barns built on a hillside are of similar style and are usually called bank barns also. If the main structure projects over the foundation on the side opposite the ramp, the barn is said to have an "overbay." Doubtless, the erection of a log structure on a tall, narrow foundation presented certain difficulties, for the double-pen log bank barn with overbay is not common in Ohio, either in literature or extant specimens. The author has seen examples in Mahoning, Guernsey, Warren, and Clark counties. One might think the symmetry of the three-bay log barn with its central door would have continued to be the basis for designing framed structures, but the four- 64. Howells, op. cit., 118-19. |
Log Architecture
227
bay framed barn was much more common in
Ohio through the mid-nineteenth
century. The framed, three-bay bank barn
with overbay is scarce in the state at
present, though not as rare as its
counterpart in log.
As farm mechanization increased, the
functions of the barn slowly altered, which
brought about changes in architectural
design and construction. Until the late 1830's
farm operations, particularly crop
harvesting, were done largely by hand labor.
Even the poorer Ohio farmers seem to
have had a plow and a drag, if they were
not using a hoe to dig hills for
planting, but all farmers had to harvest crops with
hand tools--the scythe or cradle scythe,
the sickle, the rake, the pitchfork, and the
corn knife were necessities. But what
was to be done with crops after harvesting,
particularly when grain and stalk had to
be separated for use? How could hay be
kept clean and dry between growing
seasons? Outdoor methods of storage were
known, such as the grain shock and the
haystack, but the ideal solution was a large
enclosed structure combining both
processing and storage facilities which was safe
from weather and animals. The barn had
long been established in Europe and
Britain before its arrival in North
America, but nowhere else on the globe had
there been a need for the large
privately owned structures that evolved in the fer-
tile New World. (Tithe barns and
monastic barns had often been of enormous size
in Britain and Europe during the Middle
Ages.)
The double-pen barn was peculiarly
suited to the processing and storage of crops
as well as providing shelter for
animals, usually horses or oxen. Based on investi-
gation of a large number of barns
throughout Ohio, it is apparent such barns gen-
erally went through a series of
revisions as farm productivity increased. The most
significant changes made in the
three-bay structure were adding sheds around the
perimeter, installing a wooden threshing
floor, and increasing the height of the roof.
Original Structure: This barn, as outlined by Howells, consisted of two
square
log pens separated by a distance equal
to the length of one pen wall and covered
by a single expanse of roof. Hinged
doors, at one or both sides, enclosed the cen-
tral work area, the floor of which was
usually tamped earth. The lower half of at
least one log pen, which had doors and
often windows, was used for stabling ani-
mals. Logs across the pen provided
support for a ceiling for the stalls and a mow
floor above. In the majority of barns
examined only one pen had been finished
with stalls and a mow, and the other pen
left open. The central bay had logs placed
across it from pen to pen forming
another mow, called an "overmow," just under
the roof. By tradition it was in this
mow that unthreshed grain was placed for stor-
age; after threshing, the straw was
forked into the small mow over the stalls. The
large mow was apparently reserved for
hay.
The log pens were never chinked and
daubed as were houses. If the stall area
needed weatherproofing, as in a severe
winter, straw was stuffed between the logs
or long planks were nailed over the
gaps. Mow areas were usually not completely
enclosed until the framed barn became
common, because it was believed that hay
needed the air for drying. Much green
hay was put in barns when only hand labor
was available, for time was a great
factor and haymaking a slow process. The farmer
could not wait until ideal weather
conditions prevailed and expect to put in twenty
acres in one day. Consequently since
some hay was not well cured, it was necessary
to have ample ventilation in the mow to
prevent the hay from becoming moldy or
burning from spontaneous combustion.
First Revision: As farm production increased, so too did the need for
more stor-
age and processing space. The double-pen
barn provided a structurally sound unit
|
which could be enlarged. Framed sheds were added, usually to all four sides of the original barn. Rafters were extended from the plates to the shed walls, and the roof was continued in an unbroken line (and almost always at a 12-9 pitch). Naturally the shed roofs rose only to the plate line at the ends of the barn. The main barn doors either remained attached to the log pens or, in the more usual case, were moved to the outer shed walls. The latter change created a large central work area which often was floored at this time. On the threshing floor grain of a cereal crop such as wheat was separated from the stalk; the only methods available until the mid-1830's were "flailing" by hand or "trodding" by animals. In flailing, a hinged wooden staff was used to knock the seedpods apart. Trodding was the simple expedient of walking an animal, usually an ox, over the sheaves, thereby dislodging the grains. The sheaves were customarily placed in a large circle on the threshing floor; stories abound about the deep paths worn in earthen floors by the oxen. Certainly the wooden floor and flail were a much cleaner method, which was particularly desirable when flour was the end product of the grain. The threshing floor was constructed of heavy plank with thinner boards underneath closing the joints. This double floor prevented any loss of grain. The open space through the center of the barn, generally called the "breeze- way," allowed the wind to blow away the chaff and dust created by "winnowing" the grain, i.e., alternately shaking and throwing the grain into the air while sieving. By 1840 the rudiments of today's combine, or harvesting machine for small grain crops such as wheat, were known--the reaper, thresher, and fanning mill. Reaping and threshing remained separate operations until well into the twentieth century, when efficient mobile power equipment made the combine practical. Second Revision: Mechanization, even though primitive in comparison to achieve- ments in agriculture today, brought about the last of the major revisions of the double-pen barn at mid-nineteenth century. The horse-powered mowing machine and hay-rake, in use on larger farms, were followed by the hayfork to lift the hay from the wagon into the mow. Haymaking, which had been a slow job producing only limited amounts of hay, was soon restricted only by the storage facilities avail- able. Since the haystack was never as common in Ohio as it was farther south, the simplest storage solution was to increase the mow space in the barns by "raising the roof," so to speak. The higher roof line also provided space required by the hayfork track. Also a solution to the storage problem in the 1850's was the use of the hay press, which produced a bale of hay not dissimilar to the present bale, which could be stored inside in quantity. Another addition often made to the barns, particularly when the main doors were still attached to the log pens, was a gabled entryway. The doors, hemmed in by the sheds on either side, had to remain on hinges. However, the sliding barn door was coming into popularity by mid-century, and whenever wall space was avail- |
|
able for the track, the sliding door was favored because it required no space in which to swing and it worked well in wind. Though small log farm buildings continued to be erected until the end of the nineteenth century, the large log barn reached its peak of popularity during the first quarter of the century, then slowly gave way to the framed timber structure. The major alterations that developed in log barns were related directly to the in- crease in farm productivity and the rise of mechanization, as one need influenced the other. Of course the framed barn was being erected concurrently with the log. A sawmill to cut the siding and nails were the only requisites for this type of structure. Three types of small log outbuildings are commonly seen in the state today, though their use has declined steadily. These are the smokehouse, corncrib, and tobacco shed. The "Virginia" log smokehouse still had its advocates late in the nineteenth century, primarily because such a structure did not retain moisture as did a smokehouse built of brick or stone. Also it allowed the smoke to escape freely through hundreds of openings in the walls and roof; too much ventilation was thought to be better than too little. Because an unchinked log structure allowed a free circulation of air, it was ideally suited to the storage of corn in the ear. These corncribs were usually built up off the ground to allow air to circulate underneath as well as to deter rodents from getting to the corn. Woods described such a corncrib in 1820: Corn-cribs are built the same as cabins, except that they are placed on logs, so as to stand hollow for some distance from the earth; the bottom is made of cleft pieces, laid pretty |
|
close. They are built of different lengths and widths, but about six feet on the inside is deemed wide enough, as corn will dry in them better than if wider. The roof is only drawn in on one side, which two lengths of boards will cover. As they lay the top pretty flat, they most times take off the greater part, or the whole of the boards, when filling them with Indian corn ears, as they only gather the ears. When full, or the whole growth of the year is put in, the boards are put on, and the weight poles again laid on. Should a heavy shower, or even a set rain, come on whilst the corn-crib is filling, as the bottom and sides are not close, not being mudded, it will soon dry out again without damaging the corn.65 In simpler terms, this corncrib was a narrow, unchinked log structure standing on posts, which had a removable shed roof. In most respects it was exactly like the framed cribs seen today. Many log tobacco sheds still stand in southeastern Ohio, though most are now unused or have been converted to other purposes. Whether the tobacco was air dried or heat cured, the natural openings in the log structure provided the venting. If the building had to be closed tightly, the gaps between the logs could be covered with rough lumber or stuffed with straw or grass. These tobacco sheds are usually tall in relation to their length and width. 65. Woods, op. cit., 279. |
Log Architecture 233
5 Tools and Material
Of all the hand tools for woodworking on
sale at the hardware store today, few, if
any, were not available in some form two
hundred years ago. Perhaps the greatest
difference lies in the seemingly endless
variations of a single tool that were once
common. For instance, few of the many
types of axes once used were still available
as recently as the early part of the
twentieth century, because working large timber
by hand had all but ceased.
Most settlers became so familiar with
the varieties and uses of wood that there
were few things they could not make with
their simple tools. Today it is common
to hear expressions of amazement over
the supposed difficulties of erecting a house
of logs using only hand tools. Difficult
today, yes, but to a society reared in the
use of the hand tool, and with an
incredible quantity of wood on which to practice,
such a feat became daily routine. In
fact, though strenuous physically, building a
log house was probably one of the
simplest of the wood crafts.
Tools
Felling Ax: The felling ax was the tool of prime necessity in
the eastern United
States during the years of settlement.
By the time it reached Ohio, it had under-
A European felling ax, 18th century
or earlier. Though these axes were made in a
variety of shapes, they usually had
large radial cutting edges.
B English military or trade ax, ca. 1790, found in Ohio.
Similar pattern axes, stan-
dardfor Indian trade, were produced
in large numbers in the United States and France
as well as England.
C American pattern felling ax used in
Ohio during the War of 1812. The American
ax assumed this distinctive shape,
with a heavy poll counterbalancing the cutting edge,
during the late 18th century. These
early axes always had a "reversed" eye, in which
the taper was opposite to that found
on a modern ax eye. (L 7 in.; W 4 1/2 in.)
D Felling ax with
"reversed" eye, made in 1836 at the Benner forge near Bain-
bridge, Ross Co. (L 8 in.; W 5 1/2
in.)
E Foot adze. Adzes varied in size and
shape depending on use. The foot adze was
about the length of a felling ax but
had a smaller cutting edge which was sharpened
only on the upper surface so the adze
would hew in a straight, flat plane.
F American broadax. The American
version of the broadax, which traces its ances-
try back several hundred years, was
usually symmetrical in design. The cutting edge
was sharpened only on the upper
surface, and the haft could be reversed when the
direction of the cut had to be
altered. (W 10-12 in.; H 8 in.)
G
Frow (or froe). The frow, which was designed for splitting wood into
thin sections,
was sharpened with one beveled edge.
The user placed the frow on the end grain of a
block of wood, then pounded the blade
into the wood with a "beetle" (maul) or stick
of wood. Shakes, shingles, staves,
and clapboards were made by this "riving" process.
234 OHIO
HISTORY
gone substantial change from its
European progenitor to become a tool unique to
the North American continent. The
European felling ax had a large poll-less blade
with a radial cutting edge and a round
eye. The smallest sizes of this common
Indian trade item were known as
"squaw axes." Since the haft entered the eye at
the end of the blade, a deep cut was
hard to obtain because of a tendency for the
blade to glance on impact.
The significant American change in
design, which evolved through trial and
error, was the addition of
counterbalancing weight to the ax head opposite the
blade, which created the "polled
ax." Thus the haft went through the eye of the
ax approximately at its center of
balance, mitigating the tendency of the ax to
deflect at the moment of impact.
Compared to the European ax, with its large radial
cutting edge, the American ax had a
shorter arc terminating at a right angle. This
configuration permitted the latter to
cut flush against an object, or hew closely to
a line, which was of great convenience
in construction. The American felling ax
became thin and flat in proportion to
its width and height, not nearly as heavy in
cross section as axes today.
Incidentally, the phrase "to be pollaxed" still means to
receive a blow given with great force.
Aside from their proportion, early axes
can be distinguished by the type of eye
used, which was the reverse of the eye
common at present. There were three basic
types of eyes: 1) The common eye, which
was a cylinder, with parallel sides; 2)
the adze-eye, which expanded in width
towards the outside edge of the ax head,
and 3) the reverse eye, which contracted
in size towards the outside edge. The
adze-eye is common to most tools today;
a wedge is used to expand the end of the
haft to make it fit tightly. In the
early axes, which used the reverse eye, the haft
apparently was driven into the eye as
firmly as possible (the haft was straight, not
curved as today). Axes were often left
in water or linseed oil overnight to keep the
hafts tight.
A great deal of practical folklore built
up around the ax, such as which were
the best types of metal to use, how the
edge should be sharpened, what kinds of
wood made the best hafts. One of the
most interesting phenomena was "weather-
ing," in which a new ax head was
allowed to remain outside, its cutting edge point-
ing north, for a length of time ranging
up to one year. An ax thus treated was
supposed to hold its sharpness much
longer. This procedure had some basis in fact,
for what did happen was a polarization
of the ions vertically from the cutting edge,
which would have improved the
edge-holding qualities of the metal.
As with most cutting tools, until drop
forging became common, the ax was
hand-forged of soft iron with a steel
insert for the cutting edge. The poll was never
intended for hard pounding, as it is
used on the modern steel ax. The polls were
often flattened when the axes were used
as wedges. As the iron industry developed
in the second quarter of the nineteenth
century, the old style ax gave way to a
heavier, drop-forged version. By
mid-century the axes were much like those avail-
able today. Names were given to certain
ax designs found in various geographic
areas of the United States, and these
names have continued in use, more or less, to
the present, including an Ohio-pattern
ax.
William Blane was greatly impressed by
the ax work he witnessed in North
America in 1822-23.
The Western Militia are scarcely more
formidable to an advancing army, from their skill
in shooting, than from their dexterity
in the use of the axe.
Every individual is brought up from his
youth to the use of this tool, which is of a
Log Architecture 235
peculiar construction, and differs
essentially from the European Broad Axe.
To see the short space of time in which
a Backwoodsman can cut down the largest tree,
and the power he has of making it fall
in whatever direction he pleases, astonishes a for-
eigner, who must labour for years in
order to attain the same skill.66
This "European Broad Axe" was
the large, poll-less felling ax described earlier.
When trees were felled for clearing or
building, they were cut somewhat differ-
ently than is usual today. The felling
cut was generally three or four feet above the
ground or even higher depending on the
height of the axman. This was for a very
good reason--to give sufficient height
for leverage so that oxen or horses could pull
the stump. First the dirt was dug from
the main roots, then these roots were cut,
and finally the hitch was applied at the
top of the stump. Oxen, well suited to this
type of pulling, were customarily used.
A short stump meant a lot of digging and
cutting were required before the animals
could raise it from the ground.
Broadax: The uses of the American broadax have often been
misunderstood.
Of the many myths perpetrated by writers
and artists, the use of the broadax to
fell trees is one of the worst. Though
under emergency conditions it could be used
for that purpose, it was never intended
for such. Instead, it was a direct descendant
of the Germanic broad blade ("gull
wing") ax which was designed like an enormous
chisel for working rough timber into
dimensioned lumber for construction. If the
haft was bent, it nearly always
protruded through the eye so it could be knocked
loose and reversed when the direction of
the cut had to be altered. A large felling
ax might have a cutting edge up to five
inches; the broadax could have a cutting
edge of twelve inches. The cutting edge
of the felling ax was sharpened to a "V,"
like a knife; the broadax was sharpened
on only one side--beveled, like a chisel.
The felling ax had a haft two to three
feet in length; the broadax had a haft one
to two feet long, often with an offset
to allow the blade to lie completely flat on
the work.
The technique of squaring timber is
quite easy to describe, though probably it
was difficult to learn without
considerable practice. Beginning with the round log,
a felling ax was used to cut a series of
notches called "scores" at right angles to
the axis of the log. These shallow
scores were at about one foot intervals the entire
length. The broadax was then used to
split away, or "kerf," the wood between the
scores. This created one flat surface.
Another flat surface was then hewed on the
opposite side of the log in the same
manner. This was all the shaping given tim-
bers for most log houses and barns in
Ohio. The plate log and the sill were usually
kerfed on all four sides because of the
additional notching area needed for rafters,
floor joists, studding, and braces. The
Scandinavians and some Germans did build
log structures using full dovetail
corner notching which required very closely fitting
squared timbers. Plank walls mortised
into corner posts also required this close
fitting. However, disregarding the log
cabin with its round logs, almost all log build-
ing in Ohio was done with logs faced on
only two sides.
Various techniques were used in handling
the broadax; one man might work the
ax horizontally, another vertically.
Cuts were made both with, and at right angles
to, the grain. In certain situations the
cut direction might have to be altered, which
accounts for having the removable
crooked haft. This crook or bend in the haft
was to keep the user's knuckles from
striking the timber when performing such
tasks as hewing downwards on a
horizontal log or scutching flats on a round log
wall. In the latter case the reversible
haft would be of great benefit since the cut
66. Blane, op. cit., 304-05.
236 OHIO
HISTORY
direction would often be altered. The
back of the broadax with its large flat area
and the beveled chisel cutting edge
permitted the axman to cut an almost level
surface on the wood. Logs hewed by a
good axman show practically no evidence
of the strokes. All that usually remains
on the logs are vestiges of the scores made
by the felling ax.
The broadax continued to be manufactured
into the twentieth century. Its small
brother, the carpenter's broad or bench
hatchet, with beveled edge, is still in pro-
duction. Many of these tools in
traditional patterns are still used in shipbuilding.
The manufacture of such tools in the
United States, however, has all but ceased. One
company in this country still makes
traditional pattern, hand-forged felling axes.
Auger: Along with the axes, the hand auger or hand screw was
a tool of
great importance. Though a small hole
might be chiseled, it certainly couldn't be
"axed." A cabin could be built
without the use of nails or wooden pins, but the
better finished log house did require
some pinning, particularly the rafters. The
auger was the tool for that purpose.
Augers could be obtained in a variety of sizes,
from tiny gimlets to large two- or
four-handed bits. The common sizes for building
were from one to one and a half inches.
The larger augers had removable handles
so the bit and handle could be carried
in a relatively small space. In form, the auger
bit is an open screw with a cutting edge
at the tip; the chips are drawn out of the
hole by the spiral action of the screw.
Today the auger is the common form of bit
for the hand brace. The bit for the hand
brace in the nineteenth century and be-
fore, called a center bit, looked much
like the type used today in an electric drill
for drilling wood. The center bit must
be forced into the wood by the user, whereas
the auger tends to draw itself into the
wood. The auger was a standard tool of the
frame "barn builder." Mortises
were first drilled out with the auger, then squared
up with corner and framing chisels.
Saw: Perhaps the saw cannot be
considered common to frontier construc-
tion, but it certainly was not rare.
Most log buildings in Ohio show liberal use of
the saw, for it was the only convenient
tool for cutting window and door openings
and squaring up exterior corners. The
saw is often thought of as a relatively modern
invention, whereas it dates from well
before the Christian era. Handsaws of every
size and shape and for every possible
use had been devised by the nineteenth cen-
tury. Making a suitable metal for saw
manufacturing was a problem not solved until
the advent of the rolling mill and
refinements in iron smelting in the latter half of
the eighteenth century. (No better tool
metal has been produced than the English
"cast steel" of mid-nineteenth
century, particularly for edged tools. It was a "secret"
process developed by chance about 1740,
in which blister steel was remelted for
casting.) Of the saws available to the
settler, a type resembling the present-day
carpenter's saw was the most common. It
was a fairly short saw, two to three feet
in length, with either an open or closed
handle, and had pointed common or
"featheredge" teeth. Of all
the early hand tools, the saw is the hardest to find today.
Probably they were used until broken or
could no longer be sharpened, then served
as a source for scrap metal.
Beetle and Frow ( two spellings are found for the latter item:
"Froe" and "frow"):
Shakes, shingles, and clapboards were
"rived" with a frow. The frow was a long
metal bar with a beveled edge like a
chisel and an eye for a handle at one end.
It was held upright on the end grain
near the edge of a block of wood such as
oak, which splits easily, and was driven
into the block with a "beetle" (a hand maul
or mallet) or with simply a stick of
wood. The end of the frow protruded enough
|
from the block to permit the pounding to continue while the handle was rocked back and forth to split off a thin piece of wood, a shake. This process was known as "riving." The shake was a long, thick, rough shingle, from 18 to 36 inches in length, 6 to 8 inches in width, and tapered lengthwise from a butt of about one inch in thickness to a thin edge. These shakes were the common roofing material for at least the first quarter of the nineteenth century and continued in use in Ohio throughout the century in isolated areas. A shingle was a better finished, smaller version of the shake. It was rived in the same manner from a smaller block of wood, often poplar or red cedar, then shaved smooth with a drawknife. A shingle- horse, "schnitzelbank," held the shingle while it was being worked. The butt end of the shingle was often rounded instead of being left square like the shake. The shingled roof was considered superior to other types of wooden roofing because it provided a more tightly finished surface. Certainly it required more labor to make a shingle. Roofing and siding clapboards were made in the same manner as shingles and shakes, though the initial block of wood had to be much longer, four to six feet being common. This block of wood was not squared from the timber, but was usually a quarter section of split log. All cuts radiated from the center of the quar- ter section so that each clapboard split lengthwise was wedge-shaped in cross sec- tion. The modern siding board is sawed or planed to the same shape. The large edge always overlaps the small edge, just as in shingling, to create a water repellent surface. A larger frow was used to rive the clapboards because of the additional length and thickness of the wood. The frow was specifically adapted to a certain job, as was the broadax, and no other tool could really take its place if efficiency |
|
and speed were required. Adze: The adze was the last of the important tools--aside from the hammer, which could be improvised--that a settler or builder needed. The long-handled adze, which was common to building, had a slightly curved, bevel-edged blade, with or without a poll, attached at right angles to the haft. Its use, like the broadax, lay between an ax and a chisel; however, it was held and used at right angles to a surface rather than parallel as with an ax. (This is assuming the ax was being used to hew a surface, not to cut at right angles to the grain.) The adze, with all its variant blade shapes, was well suited to working concave surfaces as found in bowls, troughs, or barrel staves, as well as leveling flat surfaces such as joists, studs, or rafters. A good adzeman could level a floor to such a degree of perfection that it would appear the wood had been planed. The adze was better suited to finishing a surface than roughing out timber, which was a task for the felling ax and broadax. A common misrepresentation in pictorial art is that of the settler squaring up a log with an adze. Working a small pole for a rafter or joist would be a more accurate rendering, for better tools than adzes existed for heavy work. The time factor alone would tell against the adze. The range of tools available to the Ohio settler was almost unlimited, and what he had was dependent more on what he could transport than what he could afford --for most iron tools could be fabricated by a local blacksmith at reasonable cost. Saws, files, and augers could be made by a good blacksmith, and of course all were so produced before industrialization, but by 1800 most of these tools came from semi-mechanized foundries and forging shops. In the vanguard with the sett- |
Log Architecture 239
lers, or following immediately behind
them, came the rough and finish carpenters,
the cabinetmakers, the
architect-builders, and a variety of other craftsmen, each
bringing his own specialized tools. In
the settlements along the Ohio River and up
the major river valleys, these various
craftsmen were plying their trades prior to
1800. The traditional settler was
primarily a farmer, dependent on his own skill
with tools for most of the necessities
of life; this trait or penchant is still present in
rural Ohio, as it is among farmers
throughout the country. There are many books
available for the reader who is
interested in woodworking tools. One of the stan-
dard sources, though in need of revision
in light of more recent research, is Henry
C. Mercer's Ancient Carpenters' Tools
(Doylestown, 1960). Several of Eric Sloane's
books give information on early tools;
among them is A Museum of Early American
Tools (New York, 1964).
Since the number of sawmills in Ohio
increased rapidly with the expansion of
settlement, most would-be builders were
never far from a source of dimensioned
lumber. For example, almost all
remaining log houses in Ohio have sawed plank
floors. Though some of these floors are
not original, it is obvious that the majority
are. The vertical sawmill was common in
the settled areas of Ohio prior to the
War of 1812; following the war it
quickly spread to the thinly populated areas. Of
course, hauling sawed plank a few miles
was an easier and quicker task than hew-
ing out a puncheon floor. Sawed rafters,
joists, and studs are found with enough
frequency to show that convenience and
time were more important to most settlers
than economy.
Varieties of Wood
If the settlers might complain of the
lack of certain necessities of life on the
frontier, they certainly did not lament
a lack of timber; in fact, many hated the
sight of trees and cut them for that
very reason. More wood was burned for the
simple expedient of getting rid of it
than was used for necessary purposes. Francis
Baily was especially aware of this fact
because of the diminished forests in his
native England. He wrote the following
comment while in Ohio in 1797:
I have seen oak-trees, and those not
uncommon, which measured near four feet diameter
at the bottom, and which had a straight
trunk without a single branch for seventy feet; and
from that part to the termination of the
upper branch it has measured seventy more; and
these immense trees I have seen cut down
for the sole purpose of making a few shingles
from them to cover a house with; and
even for the sake of killing a poor bear . . ; and
even for less than that: I have often
seen them set on fire merely to dislodge a paltry
raccoon!67
Nowlin estimated his father burned five
thousand cords of wood while clearing sixty
acres of land in Wayne County,
Michigan.68
Aside from a very few, very small
natural prairies, the entire Ohio Country was
forested. An adage held that a squirrel
could go from Cincinnati to Cleveland with-
out touching the ground. Much of this
forestation, however, was open, allowing
vegetation to grow under the trees. One
such area was the "barrens," a belt of
many thousands of acres running north
and south just east of the valley of the
Miami rivers. Charles Dickens described
the desolation of this region in American
Notes (London, 1842); he passed the miles of felled trees and
tree stumps while
67.
Baily, op. cit., 214.
68. Nowlin, op. cit., 133.
240 OHIO
HISTORY
traveling from Cincinnati to Columbus by
stagecoach.69 Prevalent in this region was
white snakeroot, a plant peculiar to
such an open forest area, which caused the
so-called "milk sickness" or
"milk fever" from which many persons died in the
1840's and 1850's. People became ill
from drinking milk poisoned when cattle ate
a quantity of the snakeroot.
Of the varieties of trees native to
Ohio, all remain today though the number of
chestnut and American elm have been
declining for many years, the chestnut almost
to the point of extinction. All
varieties of wood, if large enough in size, were used
in an occasional log building, but the
popular woods seem to have been oak, wal-
nut, cherry, maple, hickory, ash, and
poplar. Oak, walnut, and poplar are by far
the most commonly found woods in
nineteenth century Ohio buildings of any type
of construction. In Lettersfrom
America (Edinburgh, 1822), James Flint gives a short
but comprehensive description of woods
and their uses. This excerpt was written
while he was at Jeffersonville, Indiana,
in August 1820:
Several species of forest trees furnish
excellent timber. The white oak is at once tough,
dense, flexible, and easily split. The
black locust is strong, heavy, not much subject to warp-
ing, and resists the effects of the
weather for a long period of time. . . . White hickory is
tough and elastic in a high degree, and
is the wood in general use for handles to axes, and
other tools. Black walnut grows to a
great size, and is considered a mark of the excellence
of the soil on which it grows. It is
lighter, less curled in its texture, and probably weaker
than that of England. The sugar-maple is
curled in its fibre, and is used in making stocks
for rifles. White or water maple is also
curled, of a fine straw-colour, and is sometimes
introduced in cabinet-work with much
effect. White and blue ash trees are easily split,
pliant, and readily smoothed, but less
fit to bear exposure to the weather than the ash of
Europe. Poplar grows to a great size,
and is easily converted into boards or scantling. Red
cedar is exceedingly durable as posts of
rail-fences, and grows in great abundance by Ken-
tucky River. White and yellow pines,
similar to those of Canada, are brought from Allegany
[sic] river. . . .70
Though certain woods might be favored
for log building, the settler was some-
what dependent on the availability of
natural vegetation in his own locale. Various
geographic areas of Ohio did support
different types of forestation. A study of this
subject was conducted under the auspices
of the Ohio Biological Survey by The
Ohio State University, and a map was
prepared in 1966 of the "Natural Vegeta-
tion of Ohio."71 The
broad belt of hilly land from eastern to southern Ohio along
the Ohio River was primarily "mixed
oak forests," composed of the various oaks
and hickories. The major portion of the
"barrens," between Springfield and Colum-
bus and between Washington Court House
and Bellefontaine, also fell in this classi-
fication. Most of the land northwest of
the mixed oak forests, from Cincinnati to
Cleveland, was "beech forest,"
a mixture of beech, sugar maple, red and white oak,
and white ash. In the wetter areas
through this half of the state were "elm-ash
swamp forests," which included
white elm, black and white ash, silver and red maple,
cottonwood, and sycamore.
"Transitional" swamp areas produced bur oak, shell-
bark hickory, red oak, and basswood.
Interspersed through this diagonal division
of the state were "oak-sugar maple
forests" of white and red oak, black walnut,
black and sugar maple, white ash, red
elm, basswood, bitternut and shagbark hick-
ory, as well as "mixed mesophytic
forests" of a variety of species but no real dom-
inants--oak, chestnut, beech, maple,
tulip tree, hickory, and hemlock. Southwestern
69. Charles Dickens, American Notes .
. . (London, 1842), II, Chap. 6.
70. James Flint, Letters from America
(Edinburgh, 1822), 229.
71. Ohio Biological Survey, Natural
Vegetation of Ohio [map] (Columbus, 1966).
Log Architecture
241
Ohio's "mixed mesophytic"
forests contained a larger proportion of beech, white
basswood, and tulip tree. Other variants
ascertained from the survey were the
"bottomland hardwood forests"
in the Scioto and Miami River valleys, and the
open "oak savannas" in the
Maumee River Valley.
In general terms, some variety of oak
was available in most areas of the state,
as well as maple, ash, and some variety
of medium to soft wood such as beech or
poplar (tulip tree). Therefore, it is
not surprising that oak and poplar are the most
commonly found woods in extant log
buildings, with beech, maple, walnut, ash,
and hickory as secondary woods. Oak was
the common flooring, and poplar and
walnut were occasionally used. Oak and
poplar made the most shakes and shingles
for they split easily and were rot
resistant. Walnut and poplar were favorite woods
for doors, walls, and interior
finishing--baseboards, chair rails, peg rails, door and
window frames, mantels. It should be
remembered that though there were no hard
and fast rules relegating a type of wood
to some aspect of log building, preferences
did exist, such as the use of white oak
for sills and shakes and poplar for interior
woodwork. Strength, durability, and ease
of handling were the desired characteristics.
Obviously, all cabins and most houses
were constructed of green wood. Since
wood shrinks primarily across the grain
rather than lengthwise, the horizontal joints
between the logs would gradually widen
until the wood reached its maximum shrink-
age--subject, certainly, to weather
conditions and wood varieties. One of the reasons
that clay was as good a daubing medium
as mortar was because it simply didn't
matter if it did weather out; the
shrinkage of the logs made it necessary to replace
the daubing occasionally. Once the logs
did stabilize, however, it was worth the
trouble to insert lime mortar. That so
many sound log barns remain is probably due
to the fact that the logs were always
exposed to the air but sheltered from direct
contact with moisture. Most of the good
log houses remaining are ones that were
sided during or soon after construction.
However, if moisture got behind the siding
and could not evaporate, the logs are
almost always rotten. The area between the
chimney and the outside wall was a
particularly sheltered spot where dampness
frequently ruined the logs. On extant
log buildings, evidence of water damage has
always been greater than that from
insect damage.
Log Architecture 243
6 The Design of Log Buildings
Environmental or local factors placed
certain restrictions on log architecture. The
size and variety of timber available was
one, the site another. A third consideration
was the supply of labor, both men and
animals. A further problem was the season
of the year, or simply day-to-day
weather. Of these, the most significant were prob-
ably the availability of help and
timber.
If the timber was extremely large in
diameter, handling it presented the greatest
difficulty. The largest diameter logs
seen in extant log buildings have always been
at the lowest courses in the walls.
Generally speaking, a house wall was constructed
of small, 12 to 15 inch, diameter logs.
Since a very large structure, such as a double-
pen barn, had to have solid side walls,
most large barn logs run 15 to 18 inches in
diameter; smaller barn logs are about
the same size as for a house. Building a tall
structure would require additional help.
A one or one and a half story house prob-
ably could be handled by four men
without the use of animal power. The same
four men might manage a two story house,
but would probably need oxen or horses
to raise the upper logs. On the other
hand, it was entirely possible for one man to
erect a small one story log cabin of
round logs, assuming they had a maximum
length of 12 to 15 feet and a diameter
of 8 or 10 inches.
It is evident that all settlers, other
than immigrants, had built very similar struc-
tures by the time Ohio was widely
settled, ca. 1800. Recent arrivals from countries
A Square house. The stairwell was
usually on the wall opposite the fireplace. It is
possible an extant square house could
have been half of an original double-pen struc-
ture. Square houses were not common
in Ohio. (Ave. size noted: 18ft. sq.; one and
a half stories)
B Rectangular single or double room
house. The stairs were almost always beside
the fireplace. The front and back
doors usually faced one another, though the window
openings might vary from building to
building. The interior wall partition was nor-
mally of vertical boards. (Ave. size:
L 21 ft.; W 15 ft.; one or one and a half stories,
open garret)
C Double-pen house with open or
closed breezeway. In warm climates the breezeway
was customarily left open. Both open
and closed breezeways were used in Ohio. The
placement of the doors and windows as
shown was typical for both style structures.
(No ave. size noted; two 18 ft. pens
would form a structure 54 ft. long, usually one
and a half stories)
D Saddlebag house. Though this style
of house required two log pens as did the
"breezeway" structure, the
pens were separated only by the depth of the fireplaces and
chimney. From literary evidence this
style of house was extremely rare in Ohio, but
more common in eastern states.
E Two story house with several rooms.
Ceiling heights of the first and secondfloors
were about the same, with a low
garret above the secondfloor. Interior wall partitions
were usually of vertical boards.
These large log houses were frequently as well fin-
ished as houses of brick or stone.
(Ave. size: L 30 ft.; W 18 ft.)
244 OHIO
HISTORY
in which log architecture was current
continued to use their own national typologies,
both in construction and design. As has
been noted, however, the predominant
nationality of the settlers along the
western frontier was Scotch-Irish, immigrants
who had no previous knowledge of log
construction. That they quickly learned the
technique of log building is
unquestioned, but did they also utilize the exterior pro-
portions and interior designs of the
buildings they saw? To a limited degree, yes,
but it is more likely that what they
built was their own version of the rural Georgian
cottages of the British Isles with which
they were familiar. In very broad terms,
these cottages, usually of stone, were
long, low structures with a gable equal to the
width; a low eave; a chimney centered on
a gable wall, and a central front door.
In other words, they were very similar
to the typical one and a half story log house
in Ohio. The common denominator in the
similarities between the British cottages
and Ohio log houses was the proportion
of side wall to end wall to height, plus
roof pitch. From extant specimens there
is some circumstantial evidence to suggest
that the Germans built a less elongated
structure and used more room partitions
even in small houses. However, a more
extensive catalog of the remaining log build-
ings in Ohio is needed before
indications of nationalistic typology can be isolated.
Of all the log buildings in Ohio, few
have been specifically attributed to a
builder--or dated, for that matter.
In determining the exterior wall
proportionment, several simple systems could
have been used. Disregarding the
complexities of the Grecian "golden mean," sim-
ilar results could be obtained by making
the length of the structure equal to the
diagonal of a square, each side of which
is the length of the end wall: Given an
end wall length of 18 feet, the front
and back walls would be a fraction over 25
feet in length because 25 feet is
approximately the diagonal of an 18 foot square.
Since it was customary to lay out the
building on the site in order to place the
footing stones, it would have been a
simple matter to obtain a diagonal measure-
ment by squaring an end wall. As
mentioned in chapter 2, it is curious that most
exterior dimensions found on extant
buildings are divisible by three, though the
three-foot rule was by no means a
standard measure around 1800; the one- or
two-foot folding rule was commonly
available. Many measurements can be thought
of as components of the rod and, if one
disregards the extra six inches in a rod
(16 1/2 feet), the two-foot rule would
be a good subdivider. In reality, there were
probably as many systems of measurement
and proportionment in use as one can
imagine; and, if any one system was
predominant, it has not made itself evident
through study of extant structures.
Log A rchitecture
245
7 Construction Practice
It is appropriate to analyze the
practical problems encountered in building a log
structure, beginning with the choice of
the site. If no roads or topographic features
were present which prescribed the
alignment of the house, it was usually fronted
to the south--or at least had a closed
side towards the prevailing winter weather,
which is from the northwest in Ohio.
Naturally a level site did not present the
problems found in building on a slope. A
log house on a slope was usually placed
on at least a partially leveled site. A
log barn, on the other hand, was often pur-
posely placed on a slope to provide good
drainage of the barnyard. In either case
the site had to be clear of brush and
trees, but there was no necessity to remove
the sod or dig foundation trenches.
Although log houses with cellars were not com-
mon in Ohio, once the exterior
dimensions of the house had been outlined on the
ground, a cellar could be dug.
Assuming no cellar was desired, the next
step was to establish the dimensions
of the house by working from one given
corner. The accurate measurement of
lengths was no problem, for any item of
any given length could become a standard
--an ax handle, the length of an arm, an
auger bit--or, more likely, a one-foot fold-
ing rule which could be used to lay out
a long measuring pole, possibly half a rod
in length. The builder also had to
calculate a 90 degree angle, a true vertical, and
an exact horizontal level, each factor
as important to log buildings as to buildings
of brick, stone, or frame. Today these
problems are easily handled by using a build-
er's transit, or a carpenter's level or
line level, a plumb bob, and a framing square.
In practice, when a sighting instrument
such as a transit is not available, corners
can still be checked for accuracy by the
same method used by builders for many
centuries--a right triangle composed of
sides of three, four, and five equal parts.
Another check for the accuracy of
corners is to measure the two diagonals, opposite
corner to opposite corner; these two
measurements should be exactly the same.
Many settlers did have surveying
compasses which were admirably suited to laying
out angles.
What other methods were suitable for
finding correct angles? Use of the drop
line or plumb line to find a vertical
comes first to mind--a method that undoubtedly
dates to some unrecorded dawning of
man's reasoning powers. All that was needed
was a length of cord, even a thin vine
might serve, and some object for weight. (A
woodsman will sight a tree using his ax
as a plumb bob.) Though the spirit or
bubble level was used on scientific and
surveying instruments, the common car-
penter's level until well into the
nineteenth century used a small plumb line as a
vertical axis. If a plumb bob and line
were attached to the vertical member of the
large wooden triangle mentioned above, a
very good horizontal level could be im-
provised. It was not without reason that
most builder's books prior to the twentieth
century devoted a chapter to geometry.
Using only a length of cord with a stick
tied at one end to scratch the
ground--in other words, a primitive compass--a
builder could easily lay out a right
angle at a corner.
There were several methods of
determining a true horizon without the use of a
bubble level. The large wooden right
triangle, with a plumb line along its vertical
edge, was one method. A very simple
expedient was to float a rectangular wooden
bar, with sights, in a shallow container
filled with water. Though tedious to use, it
was possible to establish a reasonably
level base line in this manner because the
Log Architecture 247
surface of the water would be level no
matter what the position of the container.
An obvious variant of this method would
be to dig a shallow trench between cor-
nerstones and fill the trench with
water; the sill could then be leveled to the sur-
face of the water. An extremely accurate
level was made from a long length of
copper tubing with a glass vial at each
end. When this device was filled with water,
the water level showed in the vials. By
sighting over the water levels, or by stretch-
ing a cord in alignment with them, a
long accurate measurement could be made.
This method was widely employed in canal
and road building. A similar method
is practiced today, using a flexible
rubber hose, to carry a level from one room to
another when a fixed instrument cannot
be operated. Though these various tech-
niques, plus the use of a surveyor's
level, were available to the settler in laying his
sill logs, the levels actually utilized
were generally based on some form of the tri-
angle and plumb line.
Once the outline of the house had been
squared away on the ground, the cor-
nerstones were set in place. Usually
these stones were unshaped but of good size
and with relatively flat upper and lower
surfaces. A slightly rounded upper surface
was preferred because water would drain
away from the sills. The spaces between
the lower logs and ground were filled
with stones to exclude animals and wind. It
A Half-dovetail notching. This is the
most common type of notching found in Ohio.
For an unknown reason this style was
rarely used in the state during the first quarter
of the 19th century and it is seldom
found on structures other than houses or small
outbuildings. Half-dovetailing
permitted a close joining of logs though the logs were
never of large dimension, 8 by 12
inches was average.
B Steeple or inverted-V notching.
Steeple notching was used on almost all structures
in Ohio until about 1825 when it was
apparently dropped in house building unless the
house was to be sided. This style of
notching allowed logs of varying dimensions to be
used together, 12 to 24 inches in
diameter, although the width was usually 8 inches.
C Saddle notching. This very
rudimentary form of notching is usually associated with
the primitive log cabin. The logs
were customarily left round, 6 to 8 inches in diameter
being average. In Canada this
notching style was termed "hog pen."
D Mortise and tenon joint. Though
this style ofjoint is included in the general cate-
gory of log building, it really
belongs to "plank wall" construction. Obviously such
fabrication required more time and
care than one of the common notching systems.
The few buildings found in Ohio using
this method of joining have logs, or planks,
ranging from 4 to 10 inches in width.
E Full-dovetail notching. While rare
in Ohio, this was a fairly common style of
notching in the eastern states in the
18th century. Notice that adjacent wall logs are
notched differently. Walls built in
this fashion were often so tightly joined they did
not require chinking and daubing.
F Full and half lap corners. No
interlock between logs was possible with this build-
ing style. Lapped corners, which are
common in Ohio, are invariably found on houses
that were sided when built. Usually
there is a great deal of space between logs. An
average size log was 8 by 8 or 8 by
10 inches.
|
is a curious fact, often overlooked, that the weight of a log structure is borne en- tirely at the corners, and that a seemingly massive building is dependent on a very small contact area from log to log. Most log buildings seen today seem to squat on the ground, their sills actually resting on the soil. Certainly this was not the original intent of the builders. However, because so much weight was concentrated at the corners, the gradual erosion of earth and shifting of the cornerstones caused these buildings to settle onto, and sometimes into, the ground. The builders were well aware of the need for ventilation under a floor to prevent rot, as well as for keep- ing the sills from touching the earth. Because the logs in adjacent walls of a log building are staggered in alignment, only opposite walls can touch the same surface or reach a certain level at the same time. The two lowest logs, the sill logs resting flat on the cornerstones, were normally in the front and back walls. These sills were often heavier than the other logs in the wall, and sometimes were squared like the plate logs. The first notching cuts were made on their upper surfaces. At this point, the structural support of the floor had to be determined for if the joists were to be mortised into the sills, or simply notched into their upper surfaces, this cutting had to be done before the next wall log was in place. This is probably why so many log houses have a floor system independent of the walls. The floor rests on its own structural system, floating, as it were, inside the lower course of logs. Another way to avoid indecision about floor construction was by using wide sills. If wide sills were constructed so that they projected inside the walls, a ledge was formed on which the joists could either be laid or mortised. The sills were occasionally half-notched where the outside doors were to be located, |
|
providing a level threshold when an independent floor system was constructed. If the floor came in at the top of the sill, the half-notch was not needed. If the floor was on joists laid on top of the sill, then the next log above the sill was often half- notched to bring the threshold closer to floor level. As a general rule, if one finds the sills are squared, then the floor joists are either resting on or are mortised into them; if the joists are simply resting on the sills, then expect the second log to be half-notched at the door(s) to meet the floor level. If the sill logs are of the same conformation as the rest of the logs in the wall, then the floor is probably supported from the ground by its own structural system independent of the walls. Once the front and back sills, and possibly the floor joists, were in place, the log pen could be erected. The location of various openings had to be kept in mind as the structure went up, because at the appropriate heights the logs would be half-notched to indicate the lower and upper ends of the windows and the upper ends of the fireplace opening and doorways. These half-notches of varying widths were first sawed at the sides, then the intervening wood was split away. By following such a construction plan, the building could be put under roof quickly, leaving the finishing details to the proprietor rather than involving all the members of the "raising" party. To raise a house in one or two days required a man at each corner of the log pen to notch, plus any number of men and work animals to bring the hewed logs to the site and lift them into place. If the timber had to be cut, then hewed or squared while the raising was in process, a dozen men would be too few. The usual practice was to place one man at each corner where he would alternately notch the logs of the adjacent sides as they were raised to him. No corner notching |
|
was done on the ground, though the logs could be laid out for each wall to deter- mine which were to be half-notched for the various openings. Even though several men might have been able to lift the lower logs in place, it was customary to slide the upper logs up strong poles, "skids," placed at an angle against the walls. Ten feet was about the limit that the logs could be pushed into place by hand. Taller structures required animal power or some type of hoist, though with an almost un- limited supply of manpower, such as was available at the Moravian missions, very large buildings could be erected by hand. The various notching systems were used, of course, to keep the logs from sliding or twisting out of position in the wall. As noted earlier, in Ohio the common types of corner notching were, first, the steeple notch, then the half-dovetail. Rough cab- ins were saddle-notched, as were corncribs and animal shelters at a later date. The full-dovetail must not have been preferred in Ohio, or some specimens would surely remain. The author has seen an occasional pair of logs joined in this manner, per- haps to reinforce a corner that appeared weak. Because the tightly-fitted full-dovetail required greater care in construction, it probably would not have been popular for "temporary" housing. Since sawmills were quickly established in Ohio once settle- ment had started, the framed house took over the position that such an elaborately constructed, closely joined log house would have assumed. It was easier to cover the logs with siding on the outside and plaster on the inside than to closely join and face them in full-dovetailing. Because of the interlocking of the notches, the log pen was a very stable struc- tural unit. One contractor told this writer that he had attempted to pull down a log barn with a bulldozer by attaching a cable to one wall. Instead, the barn re- mained as a unit and tipped over until it rested on the wall. Many logs had to be re- |
Log Architecture 251
moved before the pen fell apart. Since
this was a barn, it no doubt had steeple
notching.
Half lap and full lap corners are found
on many small log houses built around
mid-century. There is no interlock
between logs with these styles of corners except
weight and friction. It is this writer's
opinion that all such non-interlocked struc-
tures were initially sided. Whether it
was felt the siding would hold the logs in
position, or that the interlock was not
necessary on a small structure, is open to
question. Probably both reasons are
correct. Since the writer has not seen any of
these structures razed, it is possible
there was some hidden nailing at the corners.
Hewing the various notches was a
relatively easy task, using the felling ax as
the prime tool. Alignment of the notches
also was not as difficult as it might seem.
The unnotched logs, when slid onto the
pen, were longer than the finished wall
length as governed by the notching.
These protruding ends were sawed off when
the house was "squared up."
Aligning the notches was easy because the uncut log
lay on the notched log it was to fit.
Once the under notch was cut on both ends,
the log was rolled over and into place.
Then the upper notches were cut to receive
the next logs of the adjacent walls.
This is why it was desirable--though not really
necessary--to station a man at each
corner. Today some unnecessary praise is ex-
pended on the skill of the men who cut
the notches. It must be remembered that
the wood was usually green when notched,
and the corners were subjected to a
great deal of weight once the building
was finished. These two factors created a
much tighter fit than even the best
cornermen could have accomplished with sea-
soned wood unless they worked very
slowly. Though no written or physical evidence
has come to light, it is entirely
possible that some type of template was used to
mark the cuts. (The modern use of a
framing square and a template for fitting
corner notches is described in the
magazine Foxfire.72) An isosceles
triangle could
have served to scribe both the upper and
lower cuts for the steeple notch, a right
triangle for the half-dovetail. These
triangles could have been made easily on the
job. A practiced cornerman would have
had little use for such devices, however,
for it was always possible to tip the
log back to do a little extra cutting.
Logs were customarily half-notched where
door, window, and fireplace openings
were needed; then all four walls were
raised at once without additional carpentry.
When the building was "raised to
the square," 1) blocks were driven between the
logs on each side of the proposed
opening to support the cut ends; 2) a saw was
inserted in the half-notch at the top of
the opening and the logs cut through on
each side; 3) planks were placed on each
side of the opening from the half-notch
to the sill; 4) an auger was used to
bore holes through the planks into the cut logs;
5) long wooden pegs or pins
("treenails" or "trunnels") were driven into the holes
to secure the cut logs in place, and,
finally, 6) the blocks between the logs were
removed. This was by far the most common
method in Ohio of forming openings
in log buildings.
At the ceiling height, which was from 6
1/2 to 8 feet, joists spanning the width of
the building were mortised into the
appropriate logs in the front and back walls.
These joists were usually large but
variable in dimension (3 by 6, 2 by 8, etc.), and
could be hewed or sawed. They were
placed from 18 to 30 inches on center de-
pending on their size. The spacing could
be quite wide compared to modern prac-
tice, because the flooring was normally
heavy, up to 1 1/4 inches thick, and did not
need closely spaced joists for
rigidity. When the house was finished, these joists
72. Mike Cook and others, "Building
Your Own Log Cabin," Foxfire, III (Summer 1969), 27-29.
|
might be left exposed or covered with lath and plaster. It is a mistake to think that ceiling joists were always left exposed. As a rule of thumb, if the spaces between the joists show signs of having been whitewashed, then obviously they were exposed for it was a common practice to whitewash ceilings even if the walls were left bare. If the wood between the joists is bare, look for nail holes on the bottoms of the joists, which indicate plaster-lath was added. If no nail holes appear, then the ceil- ing was left unfinished. Once the eave height was reached, the front and back walls (or the walls on which the rafters would rest) were capped with the plate logs. These logs were squared, or at least hewed on three sides, because the rafter mortises had to be cut on their upper surfaces. The rafter was notched to fit into this plate mortise, with the thrust against a right angle seat. Usually a wooden pin was driven through the rafter into the plate to keep the rafter in its seat. Because the plate received an outward thrust from the roof, some method of reinforcing it was desirable, though not absolutely necessary. Although occasionally the plate was pinned to the log beneath, a more common method was to tie the plates together by mortised end girts or crossbeams. On some examples these end girts extended past the eaves ("eave beams"), probably to support rain gutters, though on very early structures they would have supported the butting poles for the roof clapboards. (Mortised and pinned end girts were common to log barns.) A third method, often found in Ohio, was to mortise a diagonal brace between the end girt and plate at each corner. Once the plates were set, the basic log structure was complete--a solid wall log pen with or without floors. The rafters could be set without access to the interior of the pen, and sometimes the roof was added before any openings were cut. How- ever, it was convenient to have a doorway in case something fell inside. Also, if a |
|
floor still had to be laid, door and fireplace openings were needed for access. Before the roof went on was the easiest time to saw off the projecting ends of the logs; the house was then "squared-up to its corners." Two styles of roof rafters were in common use in Ohio. The most simple were five or six inch diameter tree trunks hewed flat on one side. These were shaped at the smaller end for lap jointing and notched at the butt end for seating on the plates. Very often the bark was not removed. This type of pole rafter was used in varying structures of frame, brick, and stone as well as log. The other style of rafter was rectangular to square in cross section, and was either hewed or the product of a vertical sawmill. These are by far the more common rafters found in extant log houses, though many are probably replacements for pole rafters. Occasionally small tree trunks were squared, forming rough rafters 4 to 6 inches on a side. These rafters are usually found in barns. A very large roof might have hewed or sawed main- bearing rafters and round pole sub-rafters. Heavy rafters, either hewed or sawed, were generally tapered lengthwise, narrowing as they approached the ridge. All these varieties of rafters seated on the plates and had short projections that formed the eave of the roof. Each rafter was fastened to its mate at the ridgeline by means of a half lap, or "bald-faced," joint and wooden pin. (This wooden pin, or peg, or "trunnel," or "treenail," was customarily a squared piece of hickory which was driven tightly into a round hole.) The use of a ridgepole was very rare in Ohio; lateral strength was given to the roof framing by the sheathing. This sheathing, or shingle lath, was about one inch in thickness, one to two feet in width, and of varying lengths. Often the sheathing was as long as the house itself, because these thin boards were usually the sides of logs sawed at a mill for dimensioned lumber. This is why most sheathing has bark on the outer edges. Once the sheathing was |
254 OHIO
HISTORY
in place, the shakes or shingles could
be applied. Because a consistent nailing sur-
face was needed for the shakes, the
sheathing was applied as closely together as
the uneven edges permitted.
Whether shakes or shingles were used,
the technique of applying them to the
sheathing was the same. The first course
was laid at the eave line, the large butt
end downward. The next course overlapped
the first by about one-third to one-half
(varying roof pitches governed the
amount of overlap). This overlapping was con-
tinued to the ridgeline. The older
method of "capping" the roof allowed the shakes
on the weather side of the building to
protrude into the air for a few inches, the
shakes on the opposite side of the roof
butting into them. This method was replaced
at some indeterminate period with a
"cap course" of shakes laid parallel on the
ridge. The advent of the smoother
shingle, which laid much flatter than the shake,
may have led to the change. Of course
nails had to be used to fasten the roofing,
whether it was shakes or shingles. If no
nails were available, the roof had to be
covered as Brinkerhoff described (see
chapter 4). No doubt other substitutes for
shakes besides clapboards were tried
when a quantity of nails was not available;
tree bark was one choice. Cyrus Bradley
noted the rough cabins and houses he saw
in Ohio in 1835 had "their roofs
shingled or thatched."73 Since this is the only
reference found on the use of thatch in
Ohio, it is suspect; however, there is no
reason straw couldn't have served, for
it certainly was (and is) used in other coun-
tries. Thatched roofs were common in the
New England colonies in the seventeenth
century.
The gable ends of the roof were enclosed
by sawed or hewed studs, nailed or
mortised into the end girts and the end
rafters. In Ohio these gables were normally
covered with horizontal clapboards,
another product of the sawmill though they
could be rived with a frow. It was
customary to frame in one or two small windows
in each gable depending on the location
of the chimney. This upper floor, which
normally served as a bedchamber, was
usually reached by a stairwell beside the
fireplace. Sometimes the underside of
the roof was whitewashed, sometimes the
rafters were covered with lath and
plaster. However, most of the extant one and
a half story houses examined, while
being well finished on the first floor, had abso-
lutely no finish on the second. Of
course if the house was a full two stories, the
second floor was generally well
finished.
At this stage, the house was completely
"raised"; the main job left was the erec-
tion of the fireplace and chimney. The
average dimensions of a fireplace in a log
house were about 3 to 3 1/2 feet high, 4
feet wide, and 2 to 2 1/2 feet deep. The sides
of the firebox were normally at an angle
to reflect heat into the room, but the back
was usually vertical rather than
slanting in at the top. Assuming the fireplace open-
ing had been cut and framed in the same
fashion as the doors and windows, the
first task was to lay a foundation. The
foundation was customarily of stone, since
a brick or stone fireplace and chimney
were typical of these houses. Sometimes it
was laid to the interior of the
fireplace opening as well as outside, with the flooring
framed around it to form a hearth. As a
general practice, however, the foundation
supported just the exterior structure
and a separate hearth, borne by the floor
framing, was made of brick or stone. The
firebox was laid on the foundation and
extended through the opening in the log
wall. The log at the top of the fireplace
opening often served as a lintel.
Customarily in Ohio, however, there was a brick
or stone lintel which was either
slightly arched or supported by a flat iron plate.
73. Bradley, op. cit., 229.
|
In one log house, now destroyed, the wood lintel was faced with brick held in place with T-shaped forged nails. The chimney was built on top of the firebox adjacent to the exterior wall surface and extended three to four feet above the ridgeline. An interior fireplace and chimney were not common in a log house, probably because of the space they required in an already small interior. Also, though an inside chimney was advantageous in winter to convey heat to the second floor, an interior cooking fireplace created too much heat downstairs in summer. In Ohio it would be unusual to find the fireplace in any position in the house other than on a gable end. There is a report of an extant house with a central fire- place between two rooms. Not having seen the house, this writer feels that it may be a standard pattern log house with an addition, so that the fireplace and chimney were finally in the center of the entire structure. A particular style of log house known as the "saddlebag" did have a central fireplace with a log pen on either side but these houses appear to have been rare in Ohio. Although the "saddlebag" house is often confused with the "breezeway" or double-pen house, they actually represent exactly opposite building designs. Even though it is very common to find log houses without any indication of a fireplace or chimney, these are not quite the mystery they seem to represent. In the first place, they never had an open fireplace; in the second place, the interior chimney which almost all did have was removed when a new floor or roof was installed. These houses, of course, were heated by stoves, which required very small brick chimneys, usually inside the gable ends. Some chimneys rested on the second floor and didn't reach the first floor at all. Another common method was to run the stovepipe through the outside wall into a small exterior chimney. The opening needed was not large; now it might be |
|
patched--or converted into a window. It should be remembered that many log houses were repaired in the latter nineteenth century or early twentieth century with no specific purpose in mind. They were saved simply because they were sound buildings--in many instances there were no reasons for reinstalling heat sources. The cast-iron heating and/or cooking stove has not been given just credit for its importance in the early nineteenth century. It was available in the East in the eighteenth century (Benjamin Franklin invented a stove which is still being manu- factured), but its weight and cost precluded its moving to the West until frontier economics and transportation improved. By 1800 iron foundries in the Ohio Valley were capable of casting stoves. John Johnston at Fort Wayne in 1806 listed a "4 plate" and a "6 plate" stove in his inventory of company property. (The number of "plates" referred to the number of castings needed for the stove.) The small boxlike Shaker stove of this period is well known today. The Zoarites in Ohio in the early 1830's made a stove similar to the Shakers'; none of the original Zoar buildings had open fireplaces except the first, temporary log houses. The open fire- place had numerous disadvantages, among which were the great hazard of setting the house on fire, the difficulty of cooking on (and next to) hot coals, the constant draft sucked through the house, and the enormous waste of fuel. (The high-backed wing chair and settle were specifically designed to be used in front of open fire- places because they reflected the heat from the fire and shielded their occupants from the ever-present drafts created by the hot air rising up the flue. Another accessory was the fire screen which protected the sitter from the direct heat of the fire.) The reasons most houses had open fireplaces were the cheapness and ease of |
Log Architecture 257
construction and the plentiful supply of
wood.
It is assumed that the builders waited
until the fireplace work was finished before
laying the floor since the hearth was
involved in the floor framing. This may not
have been the case in all instances; but
it does seem, by implication from contem-
porary literature, that the external
structure of a log building was completed before
interior finishing was
attempted--excluding, of course, elements of the interior fram-
ing such as the joists that had to be
tied into the walls while construction was in
progress. The presence of a floor during
construction certainly would have been of
little help, and the floor could easily
have been damaged by a log accidentally
falling inside the pen.
As described earlier, there were several
methods of placing the lower floor joists
into or on the sills. Since the joists
normally spanned the width of the structure,
front to back, the distance was usually
short enough to preclude the use of a sum-
mer beam. (The summer beam ran
lengthwise through the center of the house; the
floor joists from the sills were
mortised into it.) The author has never seen a "sum-
mer" in an Ohio log house, though
they are common in brick and stone houses.
Very often, however, the joists were
supported at intervals by stone footings called
"sleepers." Though a log house
with an original cellar has not been discovered,
certainly some must exist. The floor in
such a house would have to be structured
with a central support, such as a
summer, or have joists capable of carrying sub-
stantial weight. Large diameter log
joists seem to have been the common solution
to this problem in early nineteenth
century Ohio houses. Many log houses and
barns have log rather than dimensioned
joists. These logs, usually placed close to
the ground on flat field stones, were
hewed on their upper surfaces to receive the
flooring. One log barn which stood in western
Ohio had a threshing floor built
directly on the stumps of the trees
felled during construction.
Hewed puncheon floors apparently have
not survived in Ohio log houses. They
were probably not numerous because of
the early presence of vertical sawmills.
The original floors that can be seen
today are generally of dimensioned lumber of
consistent size. The boards range from 7/8 to 1 1/4 inches in
thickness with average
widths of 6 to 8 inches. Often much
wider boards are found, but seldom are they
narrower. Of the various edge-to-edge
joinings used, butt, tongue and groove, and
shiplap were the common methods. Prior
to the advent of the planing mill in Ohio,
which apparently was towards the latter
part of the 1820's (no planing mills are
listed in the 1820 census and the
earliest advertisement found by the author was
dated 1836), the tongue and groove edges
on the boards had to be planed by hand.
Consequently, this type of flooring was
more prevalent on large, well-finished
houses because of the additional labor
needed to prepare the boards. The tongue
or groove of a hand-planed board of
floor thickness is almost always off center
because of the fixed position of the
blade and fence of the plane. These hand
planes usually centered correctly on a
three-quarter inch board. Most house and
barn floors of the first quarter of the
nineteenth century had butt-joined flooring.
The woods customarily used for flooring
in Ohio were oak, walnut, and poplar;
though one would not think of a soft
wood such as poplar as suitable for flooring,
it appears quite often.
To date no "pegged" floors in
houses have been brought to this writer's atten-
tion, though some examples probably
exist. On several pegged threshing floors, the
hickory or oak pegs are squared or
faceted and driven into round holes. These
pegs, from 4 to 6 inches in length,
taper slightly from butt to tip. From the houses
258 OHIO
HISTORY
examined it is apparent that some did
have pegged floors, for the holes still exist
in the joists--the holes often with
portions of the pegs still in them. Threshing floor-
boards, 10 to 12 inches in width,
invariably have two pegs in each end. From the
pattern of peg holes in house joists,
however, it is obvious that only a few pegs
were used in an entire floor. In all
probability a combination of nails and pegs
were used; a few pegs strategically
placed in a tongue and groove floor might well
anchor the entire floor. It should be
remembered that a three inch floor joist pre-
sented very little area in which to
drive many pegs--none where the ends of two
boards were to be butted. Another
problem is that holes in joists may not have
been for pegs. An old method of closely
fitting boards was to lever them into posi-
tion with a pole; holes were drilled
into various joists for this purpose. A close
inspection of a suspected peg hole
should always be made with this use in mind.
The well-finished log house in Ohio
customarily had movable sash windows
glazed with glass; no doubt a few houses
had casement and sliding windows. The
sash window could not be counterbalanced
because hollow walls were necessary to
allow for the weights. Sometimes the
window opening was made extra wide so that
the weights could be enclosed in the
sides of the window framing. Cylinder glass
was available from Pittsburgh just
before 1800 and from Zanesville by the end of
the War of 1812. This is the so-called
"wavy glass" of current jargon. Dimensioned
windowpanes were cut from large,
flattened cylinders of blown glass. The "waves"
were formed by the manipulation of the
cylinder, which had to be slit and flattened
while the glass was still flexible. The
more "waves," the worse the technique. Cast
"plate" glass was used for
special purposes such as mirrors, but it was too expen-
sive for window glass until it was
produced in quantity by mechanical means after
the first quarter of the nineteenth
century. "Crown" glass, still being produced in
the nineteenth century, was also a very
expensive window glass. In this process a
large round globe was blown first, then
spun and flattened into a big disk; this
technique left a large pontil mark in
the center of the disk. (The pontil, or punty,
rod of iron was attached to the hot
glass to serve as a handle during shaping. When
it was broken off after the glass
cooled, it usually left a rough mark.) As can be
imagined, there was great wastage in
cutting several small rectangular panes from
the rim of a circle of glass.
"Bull's-eye" windowpanes, so popular in artists' render-
ings of eighteenth century taverns, were
nothing more than the remnants or cen-
ters of the crown glass disks--the
cheapest panes of glass that could be bought.
Prior to the development of the Ohio
Valley glass industry, glass came primarily
from the northeastern states.
Two types of doors were common to log
houses, either board and batten or
paneled. Board and batten doors are
usually found as interior doors, though excep-
tions have been noted. The pegged,
mortise and tenon paneled door required some
skill to assemble, but was well within
the range of work handled by the finish car-
penter or joiner. The six-panel door was
common to Georgian period architecture
which includes log housing. Iron box
locks, a standard item of trade, were avail-
able in Ohio by 1800. Hinges could
either be made or bought. The cast-iron butt
hinge, also an early item of trade, was
quite heavy in relation to its size. A 3 by 3
inch ran from 5/32 to 3/16 inch in
thickness. They usually bore the word "Patented"
stamped or cast into them. The original
patent given in England in the late eigh-
teenth century covered the method of
casting the hinge loops. Of course the patent
meant little, and American foundries
pirated the idea extensively (including the
sobriquet "Patented"). A stone
house in Greene County, which was occupied in
|
1805, still retains its full complement of box locks, thumb latches, and "Patented" cast-iron hinges. At this point, the log house under discussion through this chapter is complete save for its chinking and interior woodwork. "Chinking" has come to mean both the filler between the logs and the mortar or plaster covering it. In point of fact, the word chinking originally meant just the scraps of wood or other material used to close the spaces between the logs. During construction these spaces were held as small as possible to avoid a great deal of time-consuming finish work. The chink- ing was wedged, often nailed, into place because of the danger of losing it due to the shrinkage of the logs. It was then "daubed" (plastered) with lime mortar or clay mixed with either animal hair, grass, or straw. Probably as much daubing was lost from the logs shrinking as from the effects of weathering. This shrinkage factor is often overlooked today. In a letter dated 1832, Donald Ross of the Hudson's Bay Company commented on the shrinkage of green timber: The greatest evil . . . attending wooden buildings in this country [Canada] is the necessity of using green and unseasoned Timber, which shrinks to such a degree that the proper bearings of every part of the building very soon gets disordered however well laid at first. . . . 74 Many examples of clay daubing remain today, which show that it was a reason- ably durable finish. The author has seen examples of the binders, hair, grass, and straw, used with both lime mortar and clay. As a broad generalization, hog bristles seem to have been more common with mortar and straw with clay. Both sides of 74. T. Ritchie, "Plankwall Framing, a Modern Wall Construction with an Ancient History," Society of Architectural Historians, Journal, XXX (March 1971), 68. |
|
the chinked wall were usually daubed, though this depended to some extent on the interior wall finish. A good modern formula for daubing is: One-fourth part cement, one part lime, four parts sand, and one-eighth part light buff dry-color. These ingredients are mixed in water to a consistency similar to wall plaster. Ex- celsior makes a good imitation straw or grass binder; hog bristles can be used if a local abattoir will provide them. Once the logs were chinked and daubed, the interior walls could be whitewashed or covered with lath and plastered. Both types of finish are found in Ohio in about equal number. Another method of handling the wall surface was to glue several layers of old paper, usually newspaper, over the logs; this surface was then white- washed or painted. It is a mistake to think the interior of a log house was always unfinished. Even with several windows a log house was dark, for there was nothing to reflect light. A coat of whitewash was the simplest means of lightening the interior. "Whitewash" does not necessarily mean that the color was white, for various coloring agents could be added. Whitewash was simply a mixture of slacked lime and salt, sometimes mixed with a sizing such as animal glue; there are dozens of formulas, all varying slightly. However, from extant houses, it does appear that white was the common color. Whitewash was also recognized, empirically, as having sanitizing properties and was often used to "purify" a sickroom. To reproduce such an interior finish today, it is better to use a semigloss water base paint. The surface appearance is almost the same as whitewash, but the modern paint is less likely to crack or rub off. The amount of interior woodwork varied according to the availability of mate- rial and the whims of the proprietor, or the proprietor's wife. It was customary to use baseboard trim, because it was desirable to seal the cracks between the floor and the walls. Fireplace mantels were common also, usually simple arrangements |
|
of three boards and a shelf. In the better finished houses trim would be applied around doorways and windows. The standard means of reaching the second floor was by a "ladder stairs," a very steep staircase making a 90 degree turn in less length than height. In a rectangular house these stairs were invariably in a corner adjacent to the fireplace. In a square house, the stairs were usually located in a corner of the wall opposite the fireplace. Most staircases had a board and batten door, and since they were enclosed inside a board partition, they normally had a closet underneath. A large number of log houses had one or two room partitions on the first floor. These partitions, like the one enclosing the stairwell, were usually of vertical boards of at least an inch in thickness. If thinner boards were used, the walls were often doubled. The board and batten door was standard on such par- titions. If the carpenter or joiner had any tools whatsoever, he was sure to have a beading plane. It is most unusual to find boards and molding that do not have a beaded edge. This bead, and variant forms of the ogee curve, were the common molding patterns used in Ohio in the first quarter of the nineteenth century. Poplar and walnut were the favored finish woods, for both were worked easily. Bright colors were popular for partitions and molding. Red, blue, yellow, and green in varying shades and intensities have been found after careful search in various log houses. Of all the colors found as original to the woodwork in early nineteenth century Ohio houses, log and otherwise, red, in its various natural ochre shades, leads the list. Whether or not there was a marked preference for red is open to question, but it certainly was the easiest color to produce for red ochre was the only coloring needed and it was abundant in Ohio. The colors were mixed into a medium of slacked lime and skim milk which gave a translucent finish rather than an absolutely opaque surface. As a result, the colors were muted rather than |
|
brilliant. (A similar result can be achieved today in a simpler fashion by using a staining paint of a type formulated for shingles or cedar siding.) It is always interesting and instructive to carefully scrape through layers of paint to find the original color. It is also possible, by counting paint layers and comparing colors, to determine alterations to a structure. "Alteration" includes both remodel- ing and repair, and it would be most unusual to find a house that hasn't undergone both. In many ways the comparison of paint layers and colors is a better approach to the restoration of a house than the time-honored method of looking for square- and round-headed nails. There was such a great time overlap in the use of nailrod, cut nails, and round nails in the nineteenth century that it frequently becomes impossible to determine if each type of nail signifies a change in a structure or simply that the builder had a variety of nails available. The question is occasionally asked if the exterior of a log house was painted. By implication from literary sources, the answer is "yes." Some physical evidence also remains: A log house in Franklin County bears the remains of a white paint (probably sized whitewash) under its siding. Also from Franklin County is a late nineteenth century photograph of a white log house. It is probable that many, if not most, of the painted log houses were painted between 1830 and 1850 when there was a craze for Classic Revival architecture. White was the symbol of classic purity, and many brick, stone, and frame buildings, old and new, did not escape painting. It would have been natural to follow the current fashion and paint a log house. Since fads for style and color came and went in the nineteenth century such as they do today, it is almost impossible to be specific even for a single decade. Oil paintings and colored prints of the eighteenth and nineteenth centuries are among the best sources for determining exterior house colors. (The author recently |
|
saw a log house in Hamilton County which had just received a coat of bluish-green paint; the result was not unattractive.) Apparently, from the number of examples located, the majority of log houses in Ohio were enlarged at some point in their lifetime. These additions took several forms and were made of various building materials, usually not log. Framed addi- tions to log houses, which were quite common, were easily accomplished because no complicated constructional techniques were necessary to connect the addition to the log walls. Normally there were sufficient gaps between the logs to permit various mortises to be cut. If not, the logs presented ample surface upon which to nail "scabbing" or blocks to which the framing members of the addition could be attached. These "lean-to" additions utilized at least one wall of the main log struc- ture as a supporting wall. Though the above method of constructing an addition was most typical in Ohio, others were also used. Among these was a self-supported mortise and tenon, post and beam framework scabbed to the main log structure. The DeWitt house in Oxford Township, Butler County, bears this type of addition. No doubt the self- supported addition was popular because its construction did not greatly interfere with living conditions in the main household. At most a doorway would have to be cut through the log wall adjacent to the addition. A very unusual self-supported addition can be found on a house in Green Township, Wayne County, near Orrville. It is constructed of hewed logs mortised and tenoned into corner posts, with the whole framework abutting the original log house. Each log has its own pair of |
|
mortises in the corner posts rather than fitting into continuous mortises running the full length of the posts as found on the Putnam house. The logs were chinked and daubed in the usual fashion. The vertical, mortised and tenoned log addition on a house in Perry Township, Franklin County, is not self-supported; here the sills and plates were mortised into the original log house. The difficulty in inter- locking the logs of an addition into an older log pen was undoubtedly one of the main reasons for the use of a self-supported framework. Quite often window and door openings in a log house were changed--with or without an addition to the structure. Doors were easily converted into windows, windows into doors. It is entirely probable that these alterations were done when the house was to be sided, for the siding (and interior plaster) effectively hid the patching necessary to enclose the former apertures. The openings were either filled with short log sections or were framed in with studding. Determining the original design of a log house in such a case is not difficult for there was no way to hide alterations except under siding and plaster. What is difficult is to restore missing sections of logs without giving a patchwork appearance to the walls. The only answer is careful workmanship in duplicating the original log surfaces on the fill pieces, making the joints between the two areas as small as possible. It is surprising how quickly new wood ages and how soon the restored areas blend into the gen- eral tone of the old walls. |
266 OHIO
HISTORY
8 Furnishings
The typical twentieth century
restoration of a log house almost always presents a
rather gloomy interior, but it is an
unfortunate presumption that any interior
couldn't be as bright and cheerful as
the occupant desired. The restoration error
is due, in part, to applying comments
that relate to the log cabin to the log house.
A good description of the making of
rough furniture, such as that used in a log
cabin, can be found in Doddridge's Notes.75
Chapter XII of Nowlin details
the type
of furnishings used in a log cabin, both
the rustic hewed furniture made by the
family and the more finished pieces they
had brought with them, and tells how
the pieces were arranged in each room.76
Since only log houses remain in Ohio,
they should be furnished with items
appropriate to a well-finished
structure, of a specific date limitation. Granting that
any amenities of civilized society were
available, the furnishings of a log house were
in no way different from those in any
other current style of housing, whether lo-
cated in a developing urban center or on
a farm. Although most settlers did not
bring much furniture with them into
Ohio, necessary home furnishings were quickly
available to them because commission
merchants, millwrights, cabinetmakers, and
joiners were also "settlers."
The first half of the nineteenth century was the most
popular period in Ohio for painted
furniture. Good furniture woods such as poplar,
walnut, maple, and cherry were in
abundant supply, and every household had need
for beds, chairs, chests of drawers,
blanket chests, wardrobes, and cupboards. Any
log house could have been furnished with
a bright patchwork of painted furniture
to contrast vividly with its whitewashed
walls. Coverlets were woven in strong pri-
mary colors. Everyday dinnerware had
brilliant glazes. Pewter and brass utensils
added their metallic shine. Inexpensive
but colorful glasses, pitchers, bottles, and
other hollow ware were being produced by
glasshouses in the Ohio Valley.
These are just a few examples of the
colorful home furnishings available soon
after the War of 1812. Except for most
of the furniture, these items can still be seen
in all their brilliance--the problem is
that they are seldom seen grouped together
in their early nineteenth century
surroundings. Today, the ordinary furnishings of
the eighteenth and nineteenth centuries
are among the most expensive and diffi-
cult for the collector and museum to
find: Spatterware, gaudy Dutch, mocha ware,
historic blue Staffordshire, midwestern
free- and mold-blown glass, pewter, decorated
stoneware and earthenware. The
inexpensive, utilitarian article was not intended
for display and preservation; that any
such item exists today is due more to blind
luck than foresight. Present scarcity
does not indicate the enormous quantity of
household ware that was imported to and
made in the United States.
For the past several years the staff of
the History Department of The Ohio
Historical Society has conducted
numerous excavations at various sites prior to
beginning restoration work. Large
amounts of ceramic fragments have been obtained.
No unusual material was found, but it
was obvious that a greater variety of cer-
amics was available to the Ohio resident
of the early nineteenth century than is
commonly thought, and that there was
some preference for certain ceramic styles.
The sites were: The springhouse and
tenant house at "Adena," Thomas Worthing-
ton's estate at Chillicothe, dating
prior to the War of 1812; the main house, court-
75. Doddridge, op. cit., Chap.
15.
76. Nowlin, op. cit., Chap. 12.
Log Architecture 267
yard, and springhouse at the John
Johnston farm, Piqua, dating from the War of
1812, and the bakery and garden house at
Zoar, dating ca. 1830. These sites bridge
the main period of the log house in Ohio
and, disregarding the prestige or better
than average affluence of the
proprietors, the material found is a good indication
of what was generally available in the
state during the first half of the nineteenth
century.
By far the most common dinnerware shards
found are what are termed "feather-
edge" or "shell-edge," a
plain white or off-white ware with a raised or impressed
edge decoration based on the serrations
of mollusk shells or bird feathers; this edge
is usually tipped with either blue or
green. Blue-transfer Staffordshire, particularly
fragments identifiable to the
"American View" series, were frequent finds. The big-
gest surprise, however, was the great
quantity of mocha ware shards. English mocha
ware has long been a favorite of
collectors because of its bright color and fanciful
design; but, in Ohio at least, there had
been little indication that it was used as a
common, utilitarian dinnerware. Mocha
ware was essentially a hollow ware, i.e.,
pitchers, mugs, bowls, teapots, and
coffeepots. A few pieces of spatterware were
found, together with a few of Canton
china. The number of glazed earthenware
shards easily surpassed those of
stoneware. However, this may not be indicative of
original quantities in use inasmuch as
non-vitreous earthenware is much more
fragile than stoneware. Among the
metallic relics found, the large curved English-
pattern dinner knife, which used a round
bone or stag handle, was common. There
is no question but that the market for
English dinnerware and utensils was large in
Ohio; the excavated material clearly
illustrates this fact. (Remember that Francis
Baily was a contemporary witness to this
trade in 1797.77) Household objects of
wood, bone, or horn, such as plates,
forks, cups, and bowls--so dear to the writer
of fiction--were products of the log
cabin squatter of the eighteenth or the more
indigent settler of the nineteenth
century.
77. Baily, op. cit., 201.
268 OHIO
HISTORY
9 A Final Word
Of the thousands of log buildings that
formerly existed in Ohio, several hundred
still dot the landscape. Many more are
enclosed in other structures, notably houses,
still awaiting discovery. As far as the
mode of construction is concerned, the log
building has proved to be as durable as
a structure of any other material. This is
particularly evident considering the
small amount of maintenance most of the log
buildings have had in the twentieth
century. Aside from the problem of finding logs
of a suitable size (and paying for
them), a log house would still be a good residence
to construct--it would certainly be a
great deal sounder than most development
houses today. Contemporary houses are
"cabins," structurally, compared to mid-
and late-Victorian construction.
One of the great motivating forces
behind the migration of settlers in the nine-
teenth century was the desire to
establish a permanent home, or "homestead,"
which would serve generations of the
family to come. Consequently, the buildings
they constructed were for long-term use.
The migration is still present today, and
perhaps so is the desire for permanency,
but the possibility of finding the homestead,
in nineteenth century terms, is growing
more and more remote due to basic social
and economic changes. In an agrarian
economy, the self-sufficient family was a
reality; in an urban-industrial economy,
with today's laws and taxes, self-sufficiency
even on the farm has become a rarity if
not an absolute impossibility.
There was nothing mysterious or
difficult about building with logs. It was the
easiest solution at the time to meet the
problem of securing shelter in an unde-
veloped area. That it survived this
temporary phase to become an alternate, per-
manent mode of construction testifies to
its practicality. In another hundred years
it may seem strange to historians that
our generation would meticulously saw the
logs apart and then carefully reassemble
them to form a structure.
Log Architecture 269
Bibliography
Aldrich, Chilson D., The Real Log
Cabin. New York, Macmillan Company, [1928].
Baily, Francis, Journal of a Tour in
Unsettled Parts of North America, in 1796 & 1797.
London, Baily Brothers, 1856.
Berger, Rainer, ed., Scientific
Methods in Medieval Archaeology. Berkeley, University of
California Press, 1970.
[Blane, William Newnham], An
Excursion Through the United States and Canada During
the Years 1822-23. London, Printed for Baldwin, Cradock, and Joy, 1824.
"Bowman's Expedition Against
Chillicothe, May-June, 1779," Ohio Archaeological and His-
torical Quarterly, XIX (1910), 446-59.
Bradley, Cyrus P., "Journal of
Cyrus P. Bradley," Ohio Archaeological and Historical Quar-
terly, XV (1906), 207-70.
Brickell, John, "Narrative of John
Brickell's Captivity Among the Delaware Indians," The
American Pioneer, I (February 1842), 43-56.
Brinkerhoff, Roeliff, "The History
of Richland County," The Ohio Liberal, Mansfield, 1876.
Bullock, Orin M., Jr., The
Restoration Manual. Norwalk, Conn., Silvermine Publishers, 1966.
Cook, Mike, and others, "Building
Your Own Log Cabin," Foxfire, III (Summer 1969),
9-32, 45-68.
Cresswell, Nicholas, The Journal of
Nicholas Cresswell, 1774-1777. New York, Dial Press,
1924.
Cuming, Fortescue, Sketches of a Tour
to the Western Country, Through the States of Ohio
and Kentucky . . . [1807-1809]. Pittsburgh, Cramer, Spear & Eichbaum, 1810.
Curtis, Henry B., "Pioneer Days in
Central Ohio," Ohio Archaeological and Historical
Quarterly, I (1888), 240-51.
Daily News-Advertiser, Chillicothe, September 25, 26, 1923.
Dawes, E. C., "Major John Burnham
and his Company," Ohio Archaeological and Historical
Quarterly, III (1891), 40-44.
De Schweinitz, Edmund, The Life and
Times of David Zeisberger. Philadelphia, J. B. Lippin-
cott & Co., 1870.
Dickens, Charles, American Notes for
General Circulation. London, Chapman and Hall,
1842, 2 vols.
____The Life and Adventures of Martin
Chuzzlewit. London, Chapman and Hall,
1844.
Doddridge, Joseph, Notes, on the
Settlement and Indian Wars, of the Western Parts of Vir-
ginia & Pennsylvania. Wellsburgh, Va., Printed at the office of the Gazette,
for the author,
1824.
Downes, Randolph C., "Ohio's
Squatter Governor: William Hogland of Hoglandstown,"
Ohio Archaeological and Historical
Quarterly, XLIII (1934), 273-82.
Eshleman, Henry Frank, Lancaster
County Indians ... 1500 to 1763. Lancaster, Pa., 1909.
Evans, Oliver, The Young Mill-wright
and Miller's Guide, 8th ed. Philadelphia, Carey, Lea
and Blanchard, 1834.
Flint, James, Letters from America. Edinburgh,
W. & C. Tait, 1822.
Fowler, Osgood S., A Home for All or
the Gravel Wall and Octagon Mode of Building. New
York, Fowlers and Wells, 1854.
Glassie, Henry, III, "The Barns of
Appalachia," Mountain Life & Work, XL (Summer 1965),
21-30.
Hall, Basil, Forty Etchings, from
Sketches Made with the Camera Lucida, in North America,
in 1827 and 1828, 4th ed. Edinburgh, Cadell & Co., 1830.
_____Travels in North America, in the
Years 1827 and 1828. Edinburgh, Cadell
and Co.;
London, Simpkin and Marshall, 1829, 3
vols.
Hamilton, Kenneth, John Ettwein and
the Moravian Church During the Revolutionary Period.
Bethlehem, Pa., Times Publishing
Company, 1940.
270 OHIO HISTORY
Harris, Thaddeus Mason, Journal of a
Tour into the Territory Northwest of the Alleghany
Mountains; Made in the Spring of the
Year 1803. Boston, Manning &
Loring, 1805.
Hatfield, Robert G., The American
House-Carpenter, 4th ed. New York, John Wiley, 1850.
Heckewelder, John, Narrative of the
Mission of the United Brethren Among the Delaware
and Mohegan Indians. Philadelphia, M'Carty & Davis, 1820.
Howe, Henry, Historical Collections
of Ohio. Cincinnati, Derby, Bradley & Co., 1847.
Howells, William Cooper, Recollections
of Life in Ohio, from 1813 to 1840. Cincinnati, Rob-
ert Clarke Company, 1895.
Hulbert, Archer Butler and William N.
Schwarze, eds., "The Moravian Records, Volume
Two, The Diaries of Zeisberger Relating
to the First Missions in the Ohio Basin," Ohio
Archaeological and Historical
Quarterly, XXI (1912), 1-125.
Hulme, Thomas, "The Journal of
Thomas Hulme," in William Cobbett, A Year's Residence,
in the United States of America, 3rd ed. (London, 1828), Part III.
Isham, Norman M. and Albert F. Brown, Early
Connecticut Houses. New York, Dover Publi-
cations, [1965]. Reprint of 1900
edition.
Jesuit Relations and Allied Documents
. . . 1610-1791, Reuben Gold Thwaites,
ed. Cleveland,
Burrows Brothers Company, 1896-1901, 73
vols.
Johnston, Frances, The Early
Architecture of North Carolina. A pictorial survey by Frances
Johnston, with an architectural history
by Thomas Waterman. Chapel Hill, University
of North Carolina Press, 1941.
Johnston, John, Papers. Account
book and miscellaneous letters pertaining to the Fort Wayne
Indian Agency, 1802-11. Ohio Historical
Society microfilm collection.
Jones, David, A Journal of Two Visits
Made to Some Nations of Indians on the West Side
of the River Ohio, in the Years 1772
and 1773. New York, Reprinted for J.
Sabin, 1865.
Kniffen, Fred and Henry Glassie,
"Building in Wood in the Eastern United States," Geo-
graphical Review, LVI (January 1966), 40-66.
Liberty Hall, Cincinnati, November 13, 1810.
Lorant, Stefan, ed., The New World. New
York, Duell, Sloan & Pearce, [1946].
McKearin, George and Helen, American
Glass. New York, Crown Publishers, [1941].
Masury, John W., A Popular Treatise
on the Art of House-Painting. New York, D. Appleton
& Company, 1868.
Mercer, Henry C., Ancient Carpenters'
Tools, 4th ed. Doylestown, Pa., Bucks County His-
torical Society, 1960.
_____"The Dating of Old
Houses," address given October 13, 1923, Bucks County Historical
Society, A Collection of Papers, V.
Reprinted by Bucks County Historical Society, n.d.
_____ "The Origin of Log Houses in
the United States," Bucks County Historical Society, A
Collection of Papers, V. Reprinted by Bucks County Historical Society, 1967.
Michaux, Andre, "Travels into
Kentucky, 1793-96," in Reuben Gold Thwaites, ed., Early
Western Travels (Cleveland, 1904), III.
Michaux, Francois, Travels to the
West of the Alleghany Mountains . . . in the year 1802.
London, Printed by D. N. Shury for B. Crosby
and Co. and J. P. Hughes, 1805.
Morrison, Hugh, Early American
Architecture, from the First Colonial Settlements to the
National Period. New York, Oxford University Press, 1952.
Newton, Janet Foster, "Log Cabin or
Frame," Antiques, XLVI (November 1944), 270-73.
Nowlin, William, The Bark Covered
House. Detroit, Printed for the author, 1876.
Ohio Biological Survey, Natural
Vegetation of Ohio [map]. Columbus, Ohio State Uni-
versity, 1966.
Ohio Company, 1786-1795, The Records
of the Original Proceedings of the Ohio Company,
Archer Butler Hulbert, ed. Marietta,
Marietta Historical Commission, 1917, 2 vols.
Ohio Co-operative Topographic Survey,
Final Report. . . . by C. E. Sherman, Vol. 3, Origi-
nal Ohio Land Subdivisions. Mansfield, Press of the Ohio State Reformatory, 1925.
Ohio Cultivator, Vols. I-XI. Columbus, 1845-56.
Orians, G. Harrison, "My Life in a
Log-House," Northwest Ohio Quarterly, XXVII (Autumn
1955), 145-59.
Log Architecture 271
Pain, William, The Carpenter's Pocket
Directory. Philadelphia, J. H. Dobelbower, and J.
Thackara, 1797.
[Peter, Sarah Anne], Private Memoir
of Thomas Worthington, Esq . . . by his Daughter.
Cincinnati, Robert Clarke & Co.,
1882.
Putnam, J. Pickering, The Open
Fire-place. Boston, J. R. Osgood and Company, 1881.
Rawson, Marion Nicholl, The Old House
Picture Book. New York, E. P. Dutton and Com-
pany, 1941.
Reid, David Boswell, Ventilation in
American Dwellings. New York, Wiley & Halsted, 1858.
Ritchie, T., "Plankwall Framing, a
Modern Wall Construction with an Ancient History,"
Society of Architectural Historians, Journal,
XXX (March 1971), 66-70.
Robinson, George F., History of
Greene County, Ohio. Chicago, S. J. Clarke Publishing Co.,
1902.
Roos, Frank J., Jr., Writings on
Early American Architecture. Columbus, Ohio State Uni-
versity Press, 1943.
Roseboom, Eugene H. and Francis P.
Weisenburger, A History of Ohio. Columbus, Ohio
Historical Society, 1967.
Rumford, Benjamin Thompson, Count, Essays,
Political, Economical, and Philosophical, 4th
ed. London, Cadell & Davies,
1798-1802, 3 vols.
[Schoolcraft, Henry Rowe], The Indian
Tribes of the United States, Francis S. Drake, ed.
Philadelphia, J. B. Lippincott &
Co., 1884, 2 vols.
Shurtleff, Harold R., The Log Cabin
Myth, Samuel E. Morison, ed. Cambridge, Harvard
University Press, 1939.
Sloane, Eric, A Museum of Early
American Tools. New York, Wilbur Funk, Inc., 1964.
Smith, James, An Account of the
Remarkable Occurrences in the Life and Travels of Colonel
James Smith, During his Captivity
with the Indians in the Years 1755, '56, '57, '58 & '59.
Philadelphia, Grigg & Elliott, 1834.
Sonn, Albert H., Early American
Wrought Iron. New York, Charles Scribner's Sons, 1928,
3 vols.
Spencer, Oliver M., Indian Captivity.
New York, Carlton & Lanahan, [pref. 1834].
Stotz, Charles Morse, The Early
Architecture of Western Pennsylvania. New York, Helburn,
Inc., 1936.
[Thomson, Charles], An Enquiry into
the Causes of the Alienation of the Delaware and Shaw-
anese Indians from the British
Interest. London, Printed for J.
Wilkie, 1759.
Thwaites, Reuben Gold, ed., Early
Western Travels, 1748-1846. Cleveland, Arthur H. Clark
Company, 1904-07, 32 vols.
Trent, William, Journal of Captain
William Trent, Alfred T. Goodman, ed. Cincinnati,
Robert Clarke & Co., 1871.
U. S. Department of Agriculture, The
Farm-Housing Survey. Miscellaneous Publication No.
323. Washington, D.C., March 1939.
Walker, Charles M., History of Athens
County, Ohio. Cincinnati, Robert Clarke & Co., 1869.
Weslager, Clinton A., The Log Cabin
in America. New Brunswick, Rutgers University Press,
[1969].
Western Courier and Piqua Enquirer, Piqua, November 18, 1837.
Woodcock, E. N., Fifty Years a Hunter
and Trapper, A. R. Harding, ed. Columbus, A. R.
Harding, 1913.
Woods, John, "Two Years' Residence
in the Settlement on the English Prairie," in Reuben
Gold Thwaites, ed., Early Western
Travels (Cleveland, 1904), X. Reprint of London 1822
edition.
Yoder, Paton, Taverns and Travelers;
Inns of the Early Midwest. Bloomington, Indiana Uni-
versity Press, [1969].
Zeisberger, David, "David
Zeisberger's History of the Northern American Indians," Ohio
Archaeological and Historical
Quarterly, XIX (1910), 1-189.
Zelinsky, Wilbur, "The Log House in
Georgia," Geographical Review, XLIII (April 1953),
173-93.
