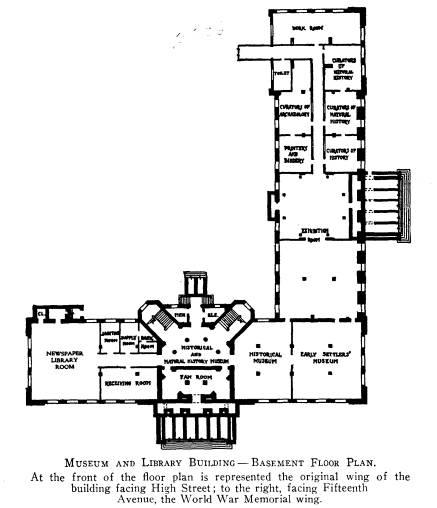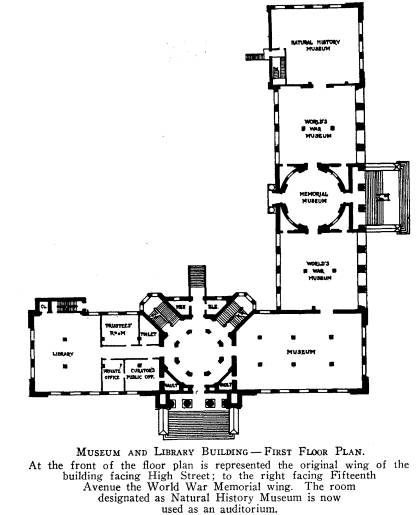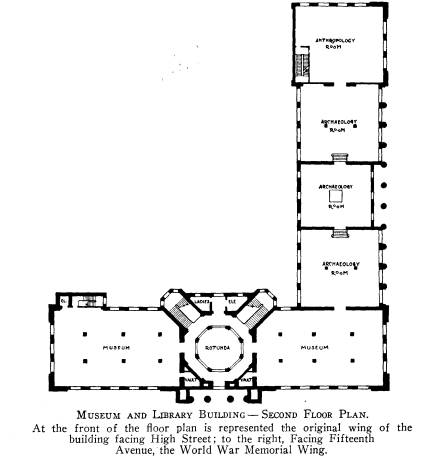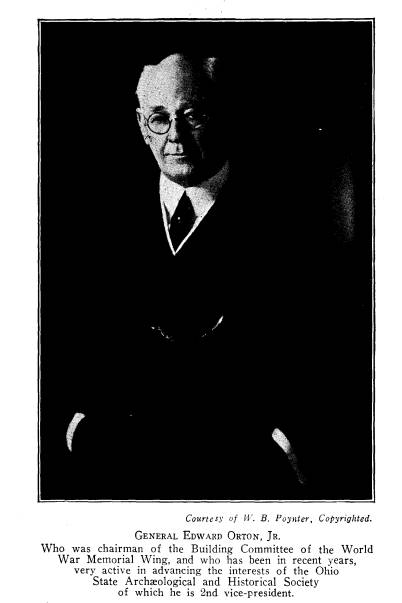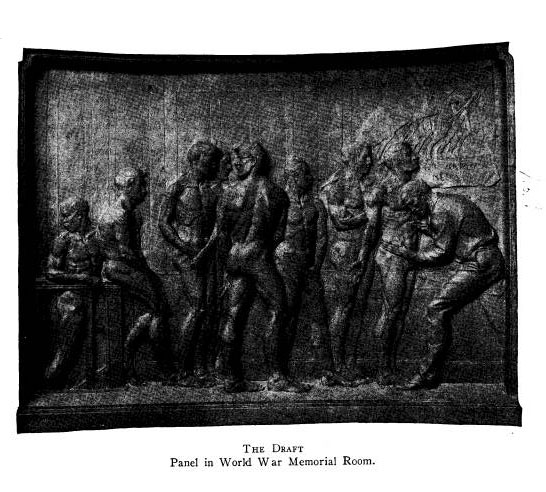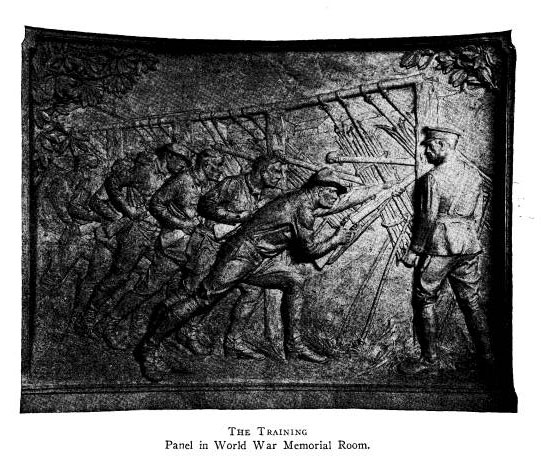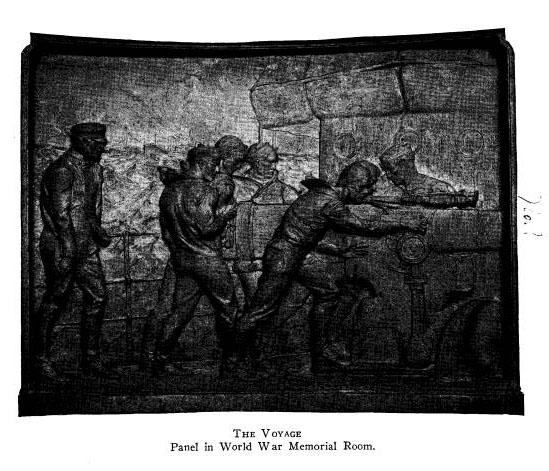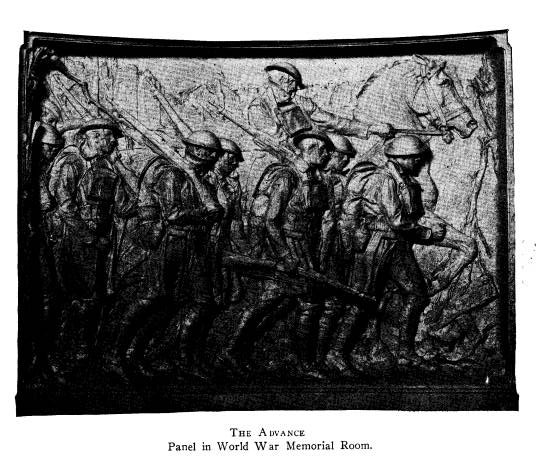Ohio History Journal
THE WORLD WAR MEMORIAL
Soon after the close of the World War
it was real-
ized that the growth of the Museum and
the Library
of the Society had reached the limits
of available space
and that additional room would be
needed, not only for
the exhibits that were coming in larger
measure from
the archaeological field of work, but
for newspaper files
and for the trophies, documents,
pamphlets, books, pa-
pers and manuscripts relating to the
World War. In
the years 1919 and 1920, the need of the
Society was
discussed by the Board of Trustees, and
in the autumn
of the latter year, they were
encouraged to believe that
an additional wing to the building
might be erected.
This encouragement had its origin in
the transfer of a
substantial sum of money, which had
been earned from
the exhibition of World War films and
placed in the
hands of Governor James M. Cox, for a
specific use that
was clearly set forth in his address at
the meeting of the
Society, December 15, 1920. In order
that the origin
of this fund may be clearly understood, the following
excerpt from the speech of Governor Cox
is here
quoted:
When General Glenn went over seas, he
advised me that
he had the fund in his possession, and
he was very much in the
position of the man having hold of the
cow's tail--he didn't quite
know how to let go of it--he wanted to
place it in charge of
some state authority. I told him there
would be a great impro-
priety in permitting it to pass into the
general revenue fund of the
state; that it ought to have a great
historic value and application,
and I agreed that if the whole
enterprise from its outset were
(524)
|
The World War Memorial 525 audited by acknowledged experts, I would become the custodian of the fund. After it was given to me, the money was turned over to the State Treasurer, and placed on interest. We dis- |
|
|
|
bursed a few thousand dollars in order to get under way the vo- cational training of soldiers. This left a sum aggregating $47,- 424.69. Governor Campbell in some way discovered that we had the money, and in his enthusiasm in behalf of this organization, |
|
526 Ohio Arch. and Hist. Society Publications so well known to you that there is no need of mention of it by me, he requested the money and persisted in it until the hour came when I realized that there was no peace of mind until I gave it |
|
|
|
to him. Then the task was to ascertain just how the transfer might be made and the fund administered so that there would be no trespassing upon propriety, and we finally agreed that the money would be used and the donation made upon the definite |
The World War Memorial 527
specification that it would be employed
in building, in whole or
in part, an addition to this structure,
into which would pass, ex-
clusively, collections and data,
historical and otherwise, bearing
upon the Great War.
Now I conclude my responsibility, and
very happily, by pre-
senting the check to this organization.
Encouraged by this conditional gift,
the Trustees
commenced at once to devise ways and
means for the
erection of a wing to the original
building, facing Fif-
teenth Avenue and extending westward. A
request was
made in the budget for an appropriation
of $140,000.00
to add to the sum transferred by
General Glenn to Gov-
ernor Cox and through him conditionally
transferred
to the Society.
In appealing to the Legislature for
aid, a pamphlet
was prepared showing what other
progressive states had
done in providing buildings for their
historical socie-
ties. This pamphlet contained neatly
printed cuts of
buildings erected by Illinois,
Wisconsin, Minnesota and
New Hampshire, at costs ranging from
$1,500,000 to
$500,000. These pamphlets went into the
hands of all
members of the General Assembly and an
accompany-
ing letter was sent to each member of
the Finance
Committees of the House and Senate. The
claims of
Ohio were ably presented by Governor
James E. Camp-
bell, President of the Society, and
other members of
the Board of Trustees. The General
Assembly, how-
ever, failed to make any appropriations
for additions
to the original building.
The Secretary drew attention briefly to
this failure
in his report to the Society October
12, 1921. At the
annual meeting September 9, 1922, he
dwelt more fully
|
528 Ohio Arch. and Hist. Society Publications upon this subject. After drawing attention to the field that the Society was expected to occupy, he said: Of course the carrying out of such a program for the library and a larger one for the other departments of this Society, con- |
|
|
|
templates the completion, at the earliest possible date, of the ad- ditions to this building which were outlined when it was erected. The General Assembly through its finance committee announced early in its regular session that practically no money would be ap- propriated by the State for building purposes. This Society, of |
The World War Memorial 529
course, could not consistently urge that
an exception be made
to take care of its needs. However, before the
conclusion of that
session, the General Assembly adopted
the biggest building pro-
gram for the educational and benevolent
institutions in the his-
tory of Ohio. For the educational
institutions, I should say,
except the Ohio State Archaeological and
Historical Society.
Much was done for the others, nothing
for us. This state-
ment is not made by way of complaint,
but as a stimulus to added
effort before the coming General
Assembly. We were told be-
fore to wait, that our turn would be
next. It is our turn now
and it behooves every officer and every
member of this Society
to help the Legislature to see our need.
At this same annual meeting in 1922, a
report of the
World War Memorial Building Committee
was made
by the chairman, Colonel Edward Orton,
Jr. It pre-
sents so well the initial steps taken
toward the erection
of the Memorial wing that no apology is
made for ex-
tended quotation. Colonel Orton
reported in part as
follows:
GENTLEMEN: By resolution adopted October
18, 1921, it was
provided that the Society should take
immediate steps with funds
now in their possession to begin the
erection of a World War
Memorial Annex to the Society's
Building, in memory of the
Soldiers, Sailors and Marines of Ohio
who served in the World
War; the object and purpose of the
building shall be for the pres-
ervation of all records, maps, muster
rolls, newspapers, relics
and all military records connected with
the World War, and also
all papers and historical matter
pertaining to the work of the
nurses' organizations and civilian war
work of the citizens of
the State growing out of the World War.
President Campbell appointed the
following persons members
of this committee, and their appointment
was reported to the
meeting of the Board of Trustees on
December 30, 1921, viz.:
Colonel Edward Orton, Jr., Columbus,
Ohio, Chairman.
Colonel W. C. Hayes, Fremont, Ohio.
General S. B. Stansbury, Cincinnati,
Ohio.
Colonel H. M. Bush, Columbus, Ohio.
Mr. Gordon Battelle, Columbus, Ohio.
Mr. John G. Deshler, Columbus, Ohio.
Captain W. I. Vorys, Columbus, Ohio.
Vol. XXXV --34.
530 Ohio Arch. and Hist. Society Publications
Captain E. R. Magruder, Columbus, Ohio.
Major Nelson Talbot, Dayton, Ohio.
Lieutenant-Colonel George C. Schaefer,
Columbus, Ohio.
Mr. Ben J. Throop, Columbus, Ohio.
Mr. George F. Bareis, Canal Winchester,
Ohio.
General George Florence, Circleville,
Ohio.
General C. B. Baker, Columbus, Ohio.
Lieutenant-Colonel Frank A. Hunter,
Columbus, Ohio.
Major Walter Jeffrey, Columbus, Ohio.
Mr. Beman G. Dawes, Columbus, Ohio.
Mr. Vernon M. Riegel, Columbus, Ohio.
Mr. Frank Packard, Columbus, Ohio.
Colonel Simeon Nash, Columbus, Ohio.
Governor James E. Campbell,
Director W. C. Mills, Ex-officio.
Secretary C. B. Galbreath.
This committee met and organized January
12, 1922, with fif-
teen members present. Colonel Nash was
made Secretary of
the Committee.
Inasmuch as there had been a tacit
understanding from the
beginning that for reasons of
convenience of administration, in-
volving of upkeep and economy of
construction, the World War
Memorial should be a wing added to the
present headquarters
building of the Society, rather than a
separate structure, it was
deemed proper and advisable to consult
the same architect who
had designed the original building.
Also, in view of the fact that this
building was on the Uni-
versity Campus, and heated, lighted,
etc., from the University
plant and that it really constituted a
part of the University group
of buildings and should therefore be
designed with due regard to
the places for the development of the
University buildings on the
Campus, it seemed proper to consult the
University architect. It
happening that Professor J. N. Bradford
filled both qualifications,
his selection as architect was formally
made and approved.
The original plan for the development of
the Archaeological
and Historical Society Building, around
a hollow square was pro-
duced and discussed.
An executive committee of five was then
authorized to take
up actively the preparation of plans and
drawings, for work not
to cost in excess of the amount
available, with instructions to re-
port back from time to time.
The Chairman appointed W. C. Mills, C.
B. Galbreath, Frank
L. Packard, H. M. Bush, F. A. Hunter and
himself and the sec-
retary, Colonel Nash, ex-officio.
This committee met first on January 16,
1922, and after care-
|
|
|
GENERAL EDWARD ORTON, JR. Who was chairman of the Buildiing Committee of the World War Memorial Wing, and who has been in recent years, Very active in advancing the interests of the Ohio State Archaeological and Historical Society of which he is 2nd vice-president. (531) |
532 Ohio Arch. and Hist. Society Publications
ful study made a fundamental change in
the original plans made
in 1914, for extension by excluding a
central Library building
from the central court. They decided the
new building should
constitute the north wing of the
developed Archaeological and
Historical Building and determined
approximately upon its di-
mensions.
It also agreed that the memorial
features of the new building
should be worked out for the north steps
and entrance to the
building. Subsequent meetings were held
February 2 and March
16, in which the floor plans and details
of the building were
agreed to, the outside dimensions to be
approximately 132 feet by
50 feet. A central room, opposite the
front steps, and entrance,
with approximate dimensions of 32
by 50 feet was agreed upon
to be developed as a Memorial Room.
Rooms on either side
would be reserved for exhibits, but the
center room, opening in
from a formal entrance, would be in
itself a Memorial rather than
for the exhibition of other things.
Mr. Bruce W. Saville, sculptor, with
studio on the
Ohio State University grounds, at the
inception of the
consideration of the artistic features
of the building,
volunteered his assistance with the
distinct understand-
ing that he was to receive no pay for
such assistance. It
was tacitly understood, however, that
when money be-
came available for the bronze work he
was to be given
consideration with others who might
wish to enter into
contract for these features.
On May 8, 1922, the Board of Trustees
ratified the
plans of the Memorial Building
Committee and noted
that "studies for the proposed
sculpture features of the
front of the new building" had
been submitted by Mr.
Saville, but stated that the committee
had not as yet
passed upon these.
In the meantime the Memorial Building
Committee
had been increased by the appointment
of the following
Sub--Committee to pass judgment on the
artistic fea-
|
(533) |
534 Ohio Arch. and Hist. Society Publications
tures of the building, "more
especially the bronze tab-
lets and statuary":
Mr. William M. Hekking, Director,
Columbus Gallery of
Fine Arts.
Mr. Francis R. Huntington, President
Board of Trustees, Co-
lumbus Gallery of Fine Arts.
Mr. F. W. Schumacher, ex-President,
Columbus Gallery of
Fine Arts.
Mr. John E. McCrehen, Member Columbus
Planning Com-
mission.
Miss Neva J. Collins, President City
Beautification Society.
Mr. Thomas Ewing French, Professor of Engineering
Draw-
ing, Ohio State University, and
President Book Plate Club of
America.
Mr. George H. Bulford, Architect,
Columbus, Ohio.
Mr. John E. Hussey, Assistant,
Department Landscape Archi-
tecture, Ohio State University, former
Director Columbus Art
School.
Bids for the partial construction of
the building with-
in the limits of the available funds
already at the dis-
posal of the Society were received and
opened on Sep-
tember 9, 1922. The contract was
awarded to D. W.
McGrath & Sons one week later for
$51,000. This con-
tract carried the unfinished walls up
to and including the
second floor. General Orton, the
chairman of the Com-
mittee, thus described the beginning of
the work:
On September 18, 1922, the first spadeful of earth for the
New Memorial Building was turned by our
honored President,
James E. Campbell, whose honorable
record in the Navy during
the war of the Rebellion, made his
service in this capacity doubly
appropriate. Brigadier General Chauncey
B. Baker, U. S. A.,
retired, representing the American
Legion, turned the second
spadeful and other members of the
Committee then followed.
Promptly after the work of construction
began, the
Sub-Committee appointed for that
purpose resumed
consideration of the artistic memorial
feature. Meet-
|
(535) |
536
Ohio Arch. and Hist. Society Publications
ings were held with the sculptor, Mr.
Saville, and the
conclusion was finally reached that the
central room on
the first floor of the building should
be so treated as to
make it the outstanding memorial
feature. On request
of the Sub-Committee, the sculptor made
a small model
of the proposed room with four bronze
panels repre-
senting (1) The Draft, (2) The
Training, (3) The
Combat, (4) The Victory, as especially
characteristic of
the World War. The model was
tentatively approved
by the Building Committee as was also
the proposal to
raise the ceiling of the central room
three feet. The
initial contract was completed early in
April, 1923.
In the meantime, the Board of Trustees
and the
Memorial Building Committee had
effectively appealed
to the Finance Committee of the General
Assembly. A
budget request for $400,000 had been
made for the com-
pletion of the north wing and the
building of a west
wing, omitting for the time being the
memorial fea-
tures and leaving them to a future
General Assembly.
After considerable discussion it was
agreed that the
request should be made for an
appropriation sufficient
to complete only the north wing,
including the memorial
features. The amount needed, according
to the archi-
tect's estimate, was $238,000.
Request for this amount was ably
presented to both
houses of the General Assembly by
Generals Edward
Orton, Jr., Harold M. Bush, Chauncey B.
Baker, and
George Florence. The House granted
$200,000 and the
Senate increased this to the amount
requested, $238,000,
which finally became available for the
erection of the
Memorial Wing. For this happy result
chief credit is
due to the Late Governor James E.
Campbell, then Pres-
|
(537) |
538 Ohio Arch. and Hist. Society Publications
ident of the Society, and General
Edward Orton, Jr.,
chairman of the Building Committee.
Other officers of
the Society and members of the
Committee worked har-
moniously for the accomplishment of
this result. The
favorable attitude of Honorable Harry
D. Silver, chair-
man of the Finance Committee of the
House, and Hon-
orable J. F. Atwood, chairman of the
Finance Commit-
tee of the Senate, and other
influential members of the
General Assembly should not be
forgotten. Without
this, the efforts of the Society would
have resulted in
failure. The vigorous presentation of
the claims of the
Society before the previous General
Assembly was not
altogether in vain. It helped to
prepare the way for
the achievement of 1923.
On May 14, 1923, a meeting of the
Memorial Build-
ing Committee was held, at which some
important con-
clusions were reached. Among these was
the decision
that the room at the north end of the
new wing should
be built without pillars. General Baker
made the fol-
lowing motion which was adopted:
That the architect be authorized to
prepare plans for the con-
struction of the northwest corner room
on the first floor in such
fashion that it may be practicable to
use this room as an audi-
torium, and that the room be relieved
from the use of pillars.
The estimate of the architect for the
completion of
the Memorial Wing included an item of
$50,000 for
bronze memorial features. The
architect's plans were
approved by the various state officials
and advertise-
ments were published for bids. These
were received and
opened September 29, 1923, when it was
found that the
lowest bid far exceeded the appropriation
made by the
General Assembly. All bids were
therefore rejected and
|
(539) |
540
Ohio Arch. and Hist. Society Publications
advertisement was again published for
bids on the same
plans and specifications. These were
received and
opened December 4, 1923, when the
combined bids came
easily within the $238,000
appropriated. Later, the con-
tract for the bronze tablets and
"The Victorious Sol-
dier", to be placed at the north
entrance to the building,
was awarded to Bruce W. Saville, for
the sum of $50,--
000. This contract with the sculptor
called for the com-
pletion of all of his work by January
1, 1926.
In working out the designs for the four
bronze tab-
lets some changes had been made by the
sculptor with
the approval of the Sub-Committee on
artistic features
and the Memorial Building Committee.
The titles of
the tablets in order as finally
approved were: "The
Draft", "The Training",
"The Voyage", and "The Ad-
vance". In the dedicatory
exercises will be found the
legends following each title.
In the various stages of the erection
of the Memorial
Building there were unexpected delays,
but this occa-
sioned no serious interruption of the
work of the So-
ciety. No money had been appropriated
in 1923 for the
equipment of the Memorial Wing. The
General Assem-
bly at its regular session in 1925
provided materials for
the making of cases for the various
exhibits. Delays
were experienced in the transfer of the
World War
trophies that had been shipped from
Washington and
all these had to be cleaned, labeled
and put in shape for
exhibition. While, therefore, the
progress of the work
of the Building Committee seemed slow,
it was at all
stages in advance of the preparation of
exhibits, not
only of the World War trophies but of
other interesting
objects that had long been stored in
the basement of the
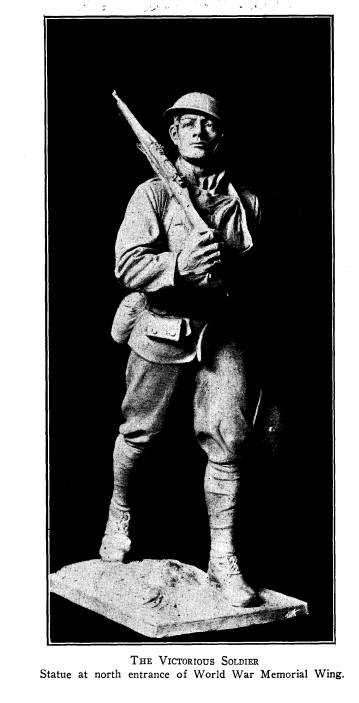
542
Ohio Arch. and Hist. Society Publications
original building awaiting room for
their proper dis-
play.
The date for the dedication of the
building was finally
definitely fixed for April 6, 1926, the
anniversary of
the formal entrance of the United
States into the World
War. An extended account of the
dedicatory exercises
has already been given. As completed,
the World War
Memorial Wing has been the subject of
much favorable
comment. The architecture is dignified
and attractive.
The heroic figure of "The
Victorious Soldier" at the
north entrance announces to the
passerby the purpose of
the building.
A more complete and detailed account of
the incep-
tion and progress of this structure is
to be found in
the reports of the Memorial Building
Committee pre-
sented at the annual meetings of the
Society, 1921-1925,
by the Chairman, General Edward Orton,
Jr., who gave
without stint his time and personal
attention to every
detail of the work and to whom the Society
and the
State are under lasting obligations for
successful leader-
ship in the creation of this
monumental memorial.
