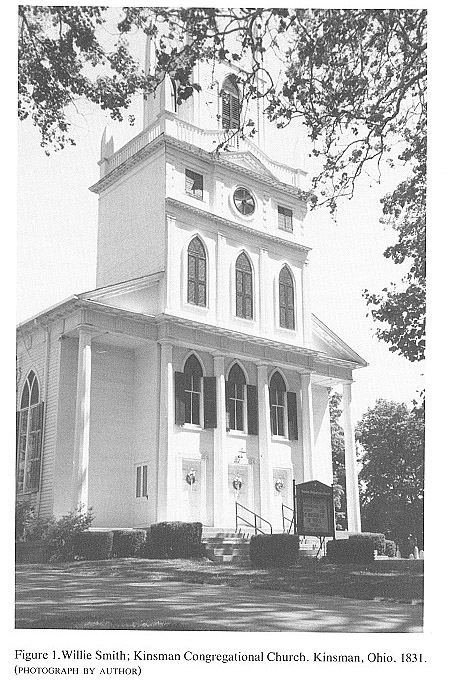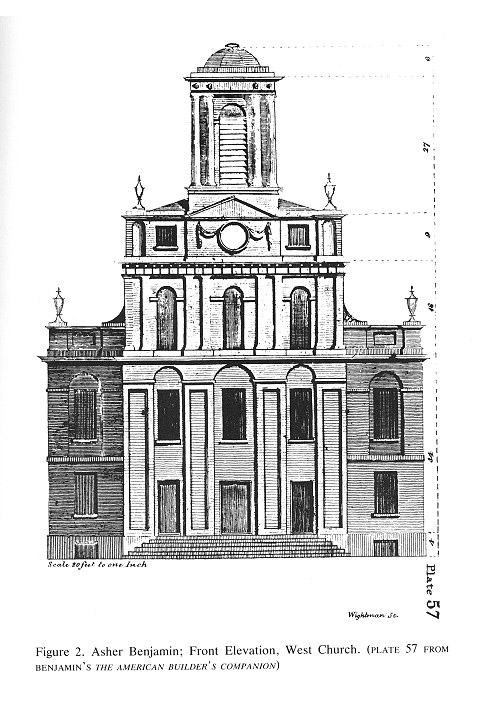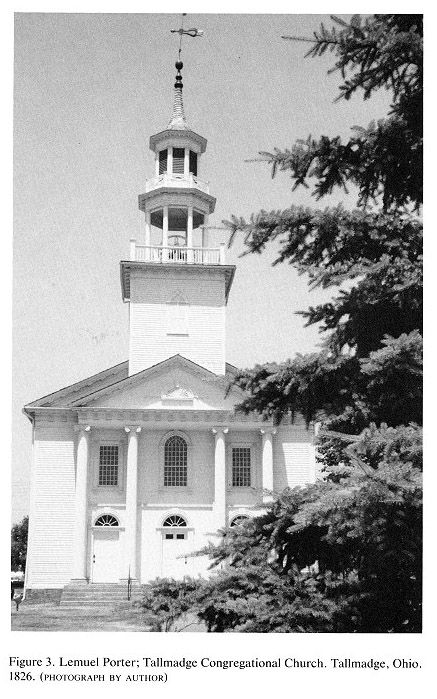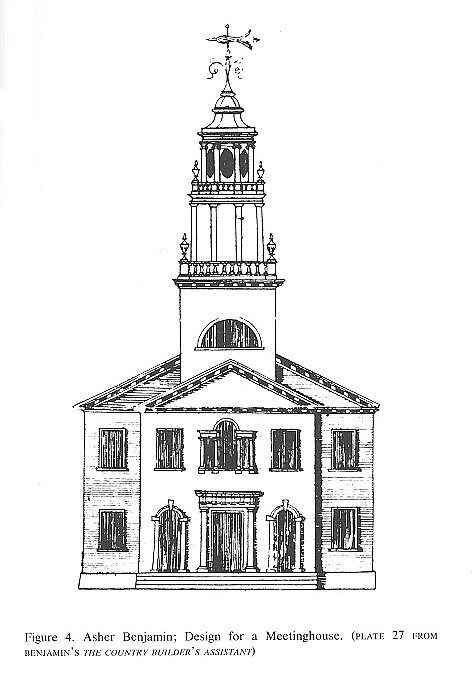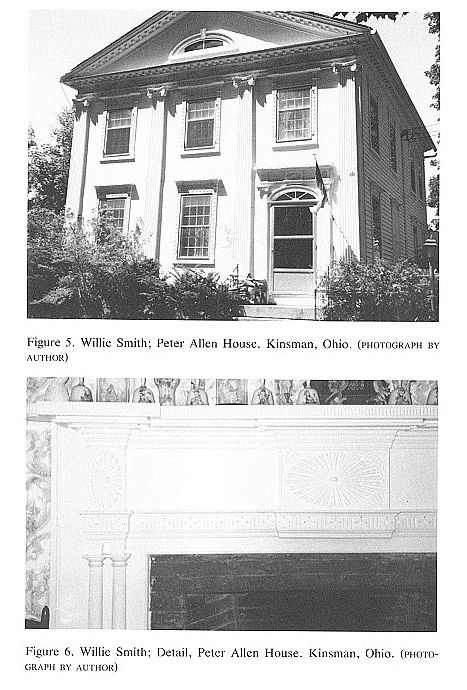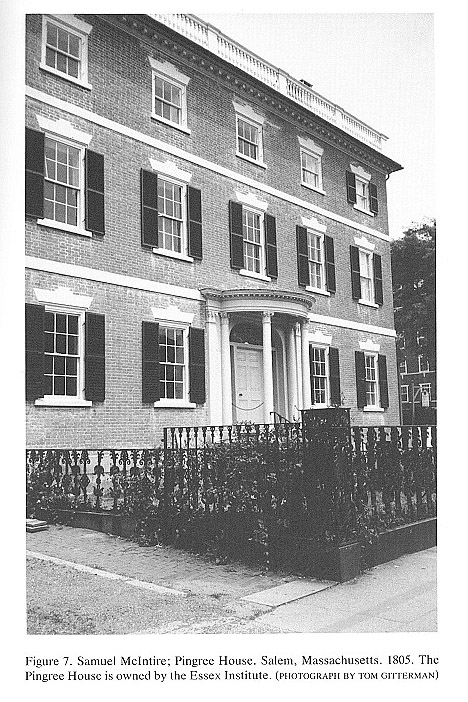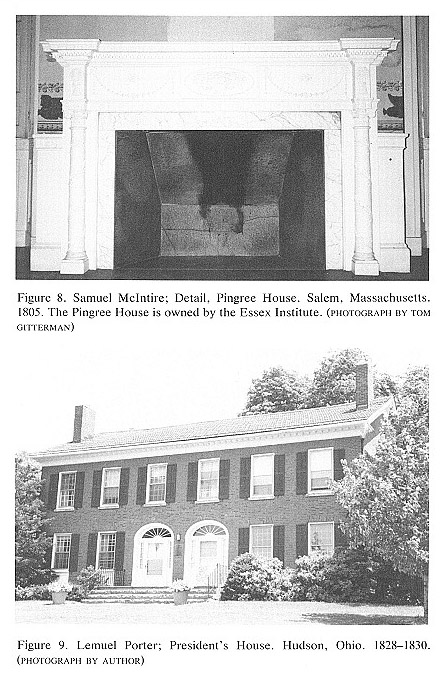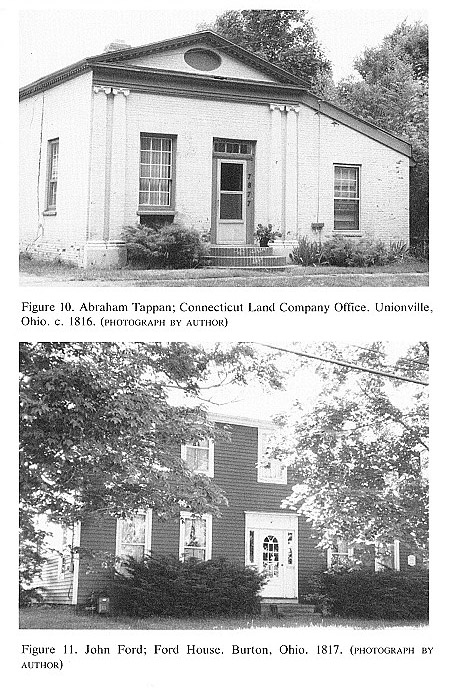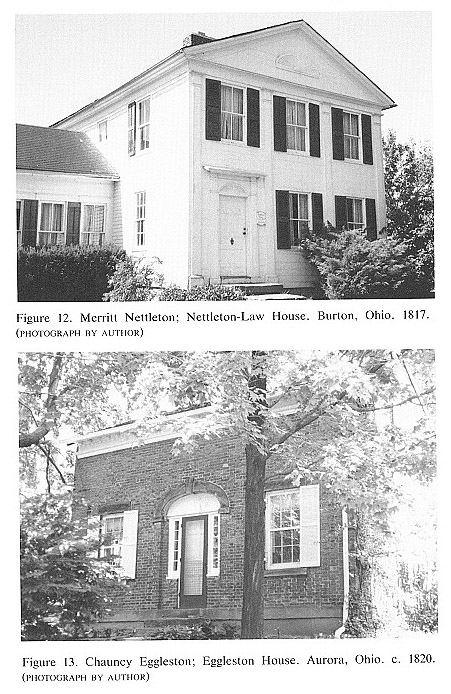Ohio History Journal
NANCY J. BRCAK
Country Carpenters, Federal
Buildings: An Early
Architectural Tradition
in Ohio's Western Reserve
The Western Reserve1 of Ohio was
settled, in large part, by New
England emigrants and, slightly later,
by upstate New Yorkers who
were themselves transplanted New
Englanders. These people, migrat-
ing west in the 1810s and 1820s,
brought with them a storehouse of
cultural tradition as well as dreams
for prosperity and success.
Both the architectural historian Talbot
Hamlin and the Ohio histori-
an I. T. Frary have recognized
connections between Ohio and New
England architecture during the early
nineteenth century, with Frary in
particular emphasizing the close ties
between the Reserve and New
England.2 While one might
not wish to go so far as one cultural
historian who said, "On the
Reserve a 'way of life' was lifted from its
Atlantic mooring and deposited in a new
setting,"3 still it is important
to realize that the cultural heritage
of this area is deeply rooted in New
England. The Western Reserve,
originally known as the Connecticut
Reserve, was a large parcel of land
claimed by the colony of Connecticut
Nancy J. Break is Assistant Professor
and Chair of Art History at Ithaca College.
1. The Western Reserve is that portion
of Ohio extending south from Lake Erie to
the forty-first parallel, that is, a
line slightly south of present-day Ohio Route 224, and
west from the Pennsylvania border
approximately 120 miles to the western edge of Erie
and Huron counties. Completely within
the boundaries of the Reserve are the modern
counties of Ashtabula, Cuyahoga, Erie,
Geauga, Huron, Lake, Lorain, Medina, Portage,
and Trumbull. Straddling the southern
border but located largely within the Reserve are
Mahoning and Summit counties.
Additionally, a small section of land, originally part of
Huron county but today comprising the
northern tip of Ashland county, completes the
land package known as the Western Reserve.
2. Talbot Hamlin, Greek Revival
Architecture in America (New York, 1944), 280,
and I. T. Frary, Early Homes of Ohio (reprint
ed., New York, Dover, 1970), 3.
3. Kenneth Lottick, "Culture
Transplantation in the Connecticut Reserve," Bulletin
of the Historical and Philosophical
Society of Ohio, 17 (1959), 155.
132 OHIO HISTORY
in the seventeenth century and, after
the Revolution, sold primarily to
the citizens of Connecticut and other
New England states.4
Many New Englanders coming to the
Reserve brought with them a
penchant for the Federal style in
architecture. An early manifestation
in America of the international movement
of Neoclassicism, Federal
architecture was extremely popular in
America's Northeast. The style
featured block-like forms decorated with
the slim, classical detailing
made popular by the contemporary English
architect, Robert Adam.
Most Ohio carpenters of the late 1810s
and 1820s did not know Adam,
but they were aware of the work of his
most accomplished American
followers, principally the Massachusetts
architect, Charles Bulfinch
(1763-1844) and his protege, the
carpenter and author, Asher Benjamin
(1773-1845).
If Reserve builders favored the
neoclassical forms that had been
popular in Federal New England from the
late-eighteenth century
onward, they learned to create
Federal-style buildings by observing
existing structures and participating in
the construction of new build-
ings under the supervision of
experienced craftsmen. Additionally,
Western Reserve builders, again
following the tradition of New England
craftsmen, would often rely upon
contemporary carpenter's manuals,
also called handbooks or pattern books,
to aid them in their projects.
Among pattern book authors, the most
important transmitter of the
Federal style was Asher Benjamin, the
Greenfield, Massachusetts,
carpenter who had worked for Bulfinch.
Benjamin's pattern books also
proved invaluable to the country builder
as guides for solving problems
of construction, to such an extent that
Hamlin, in his exhaustive study
of early nineteenth century building,
concluded, "From 1800 on, the
country work obviously is deeply
indebted to the books of Asher
Benjamin."5
Prior to the popularity of the Federal
style, the Reserve's initial
frontier period of 1800-1815 saw the
construction of rudimentary
dwellings-usually log cabins-to serve
strictly functional purposes.
These structures often stood at the
center of a plot freshly cleared of
trees but surrounded by stumps. Early
arriving immigrants did all the
4. Also among the initial group of
buyers were residents of upper New York State,
many of whom, not long before, had
migrated from New England. The complicated yet
fascinating story of Connecticut's claim
to northeastern Ohio cannot be told in full here.
See Harlan Hatcher, The Western
Reserve: The Story of New Connecticut in Ohio
(Indianapolis, 1949).
5. Hamlin, 165. For more information on
Benjamin, see also John Quinan, "Asher
Benjamin and American
Architecture," Journal of the Society of Architectural Histori-
ans, 38 (1979), 247-48.
Country Carpenters, Federal
Buildings
133
work themselves, but later settlers were
welcomed by their neighbors
with house or barn raisings. Cabins,
plain and rough, were built of logs
and chinked with mud and lime. They had
earthen floors, a single door,
and were often windowless. More
sophisticated examples had fireplac-
es and chimneys; however, some settlers
skipped such fine points and
simply laid fires on the floor of the
dwelling.6
Architect-builders who arrived early in
this area, such as Jonathan
Goldsmith who migrated to Ohio in 1811,
at first found no demand for
their expertise. Elizabeth Hitchcock, a
biographer of Goldsmith,
reports that the New Haven-trained
builder was forced to work as a
cobbler to support his family until the
post-war boom provided a
market for his services.7 However,
about 1818, Jonathan Goldsmith
was joined in the Western Reserve by a
number of other New
England-born builders who favored the
Federal mode. These men
included another native of Connecticut,
Willie Smith, who in Ohio
created structures in and around the
Trumbull County town of Kins-
man; and Lemuel Porter, formerly of
Waterbury, Connecticut, who
worked in Hudson, Tallmadge, and
Atwater, in present-day Summit
and Portage counties.
It is interesting to note that both
Smith and Porter created churches
based on Federal-style designs found in
Asher Benjamin's pattern
books. Smith's masterpiece, the Kinsman
Congregational Church of
1831 (Fig. 1), is based on Benjamin's
"Design for a Church" in The
American Builder's Companion of 1806 (Fig 2).8 Lemuel Porter's
Tallmadge Congregational Church, 1826
(Fig. 3), is one of the finest
interpretations of Plate 27 of
Benjamin's The Country Builder's Assis-
tant (1797; Fig. 4) created during this period.9 Thus,
when taking on
6. Hatcher, 84.
7. Elizabeth Hitchcock, Jonathan
Goldsmith (Cleveland, 1980), 5-7.
8. The front elevation of each design
features a projecting center section divided
horizontally and vertically by various
architectural members. Resemblance to Benjamin's
Plate 57 is strongest in the upper
portion of the Kinsman facade where the pattern of
fenestration is nearly identical with
that of the pattern book design. Both the Benjamin
and the Smith plans feature a
rectangular vestibule with staircases placed along the short
walls; each anteroom opens into an
ample, rectangular auditorium containing an elevated
pulpit. Positioned on the wall opposite
the entrance, and flanked by pews that face
inward toward it, the elaborate pulpit
is the visual focus of the room. Benjamin's design,
large in scale and complex in detail,
was an appropriate choice for a church project in the
thriving town of Kinsman.
9. Porter's Tallmadge church has
elsewhere been likened to the Congregational
Church at Old Lyme, Connecticut
(1816-1817), designed by Samuel Belcher. See
William H. Pierson, Jr., American
Buildings and their Architects: The Colonial and
Neo-Classical Styles (Garden City, New York, 1976), 239, for comments and an
illustration. However, it should be
understood that these two architects shared a
common source, Plate 27 in the first edition
of Benjamin's Country Builder's Assistant
(Fig. 4).
134 OHIO HISTORY
large and complicated projects, even
experienced carpenter-builders
felt more comfortable when proceeding
with a trusted pattern book in
hand. With this link to Benjamin,
architecture in the Reserve parallels
developments elsewhere in America.
Willie (or Willis or William) Smith is
believed to have migrated to
Kinsman, Ohio, about 1818.10 Ten years
before undertaking the large
Congregational Church project, he
designed the breathtaking Peter
Allen House (1821; Figs. 5 and 6). While
several details of this building
can be traced to plates in Benjamin
handbooks, the Allen house should
also be considered in the context of the
much admired work of the
woodcarver, Samuel Mclntire (1757-1811)
of Salem, Massachusetts
(Figs. 7 and 8). McIntire's designs were
widely admired by his peers
and are still recognized as
exceptionally well conceived and well
executed; and while he did not invent
the character of Federal
ornament, he did perfect certain motifs
that came to be used by country
builders throughout Federal America.
Like McIntire, Willie Smith concentrated
his delicately carved
detailing at certain focal points, such
as mantelpieces and door and
window surrounds. Smith's detailing has
a decidedly linear quality
which brings to mind the interior decoration
of Mclntire's Pingree
House (Fig. 8). (By contrast, Mclntire's
exterior detail is restrained
and sparse.) And Smith's motifs,
including the swag (Fig. 5) and the
sunburst and ellipse (Figs. 5 and 6),
also recall the Salem craftsman's
work. Yet Smith broke with the Mclntire
formula by placing on the
exterior of the Allen House a profusion of neoclassical
detailing
(Fig. 5). His use of classically correct
Ionic pilasters and entablature is
also evidence of the presence of a newer
style, the Greek Revival, on
the Ohio landscape. Thus the Western
Reserve carpenter, aware of
architectural developments taking place
in the East, showed the
confidence and exuberance of the
frontiersman by borrowing freely
from a variety of artistic sources.
Although information on Willie Smith's
background and training is
sketchy, a bit more is known about the
life and work of Lemuel Porter
(1775-1829). An established builder
trained by Lemuel and James
Harrision of Waterbury, Connecticut,
Porter probably came to the
Reserve at the urging of another son of
Connecticut, David Hudson,
founder of the town of Hudson, Ohio.11 Lemuel
Porter created
buildings for Hudson's newly established
Western Reserve College.
10. Florence McLean Davis, Kinsman
Memories (Warren, Ohio, 1970), 10.
11. Grace Goulder Izant, Hudson's
Heritage (Kent, Ohio, 1985, 86), 153-55, and
Frary, 93.
Country Carpenters, Federal
Buildings 135
(David Hudson, a Yale graduate, saw to
it that the area's first college
was located in his "back yard"
by providing much of the land on which
the campus was built. He could not
foresee that his beloved institution
would later be moved to Cleveland and
transformed into a larger
university, Case Western Reserve.)
Lemuel Porter's last completed structure
for the Western Reserve
campus was the President's House
(1828-1830; Fig. 9). Once again the
decorative vocabulary is taken from the
pages of Asher Benjamin,
although the form of the structure-a
six-bay double house-does not
resemble any found in Federal pattern
books. Unfortunately, the
promising career of Lemuel Porter was
cut short by his early death,
and the commissions awarded by David
Hudson to Porter were turned
over the the architect-builder's son and
assistant, Simeon. The younger
man chose to design in the more
progressive Greek Revival style and
to abandon almost completely the Federal
mode his father had
mastered so thoroughly.
Penetrating further into the fabric of
Federal architecture in the
Western Reserve, one finds a host of
builders more obscure than
Jonathan Goldsmith, Willie Smith, and
Lemuel Porter. In many cases
these individuals built only their own
homes. The work of these
minimally trained, part-time craftsmen
is essentially vernacular in
character, meaning that it employs the
ordinary, everyday language of
building and only to a limited degree
the language of "high style"
architecture.
Taken as a whole, the Federal vernacular
work that survives by
these little-known builders can be
characterized as simple in form and
restrained in decoration. Yet, within
such limits these structures
display a diversity that testifies to
their authors' imaginations. Build-
ings such as Abraham Tappan's
Connecticut Land Company Office,
Unionville (c. 1816, Fig. 10); the Ford
Homestead, built in Burton by
John Ford in 1817 (Fig. 11); the
Nettleton-Law Residence, also in
Burton, built by the original owner,
Merritt Nettleton, in 1817 (Fig. 12);
and the Chauncey Eggleston House (Fig.
13) in Aurora, fashioned by
Eggleston about 1820, attest to this
diversity. No particular orientation
or size prevailed. The Tappan and
Nettleton buildings are deeper than
they are wide, with ridge poles placed
perpendicular to the street, while
the Ford and Eggleston houses are wider
than they are long, conceived
in the tradition of the detached houses
of colonial and post-colonial
New England. The Nettleton and Ford
homes are fully two stories in
height, while the Eggleston house is a
story-and-a-half and the Tappan
structure, a single story.
Western Reserve carpenters utilized the
limited variety of materials
available to them. The building resource
most plentiful in early-
|
136 OHIO HISTORY |
|
|
|
Country Carpenters, Federal Buildings 137 |
|
138 OHIO HISTORY |
|
|
|
Country Carpenters, Federal Buildings 139 |
|
140 OHIO HISTORY |
|
Country Carpenters, Federal Buildings 141 |
|
142 OHIO HISTORY |
|
|
|
Country Carpenters, Federal Buildings 143 |
|
|
|
144 OHIO HISTORY |
|
|
Country Carpenters, Federal
Buildings 145
nineteenth-century Ohio (as in New
England) was wood, and two of
these four buildings are frame. However,
both the Eggleston home and
the Land Office building are made of
brick, the material favored by the
more sophisticated Federal designers of
New England. In fact, "Gen-
eral" Eggleston made brick for his
house from clay dug on the
property, and the limestone for the
detailing and mortar was quarried
on the neighboring Sheldon farm.12
Clearly, even in these early works the
owner-builders were interest-
ed in more than shelter. A sense of
pride in the form and appearance of
the building-perhaps even a slight
tendency toward "grandeur"-was
part of the Western Reserve carpenters'
thinking.
The amount, placement, and nature of
detailing on these structures
further testify to the diversity of
Federal architecture in the Reserve as
well as to the ambition of the country
builders.13 On the Nettleton
House, the motif of cornice and frieze
with supporting pilasters which
graces the facade is echoed in a similar
treatment of the doorway. By
contrast, detailing on the Ford building
is concentrated solely in the
area of the entranceway, where
delicately mullioned sidelights and a
carved lintel are the principal
adornments. The doorway is the focus of
the Eggleston House, too, but here the
massive, elliptical limestone
arch sets a tone decidedly more bold
than the fragile linearity of the
Ford decoration. In yet another
approach, Tappan created his detailing
in both brick and wood. Brick pilasters,
capped with carved Ionic
capitals, support a full, wooden
entablature; above, the raking,
modillioned cornice of the pedimented
end gable originally framed an
elliptical wooden ornament.
Depending upon the country designer's
level of skill, the Federal
mode could give rise to simple sturdy
buildings or more elaborately
decorated ones. In this context it is
useful to compare similar houses,
one designed by an informally schooled
builder and one by a profes-
sional craftsman. Merritt Nettleton's
house for himself (Fig. 12) and
Willie Smith's Allen House (Fig. 5) are
both two-story, rectangular
structures with gabled roofs,
clapboarding, and flush siding applied to
their front walls; each facade features
four two-story pilasters support-
ing a horizontal member, a
semi-elliptical decoration in the pediment,
and an off-center doorway. Yet, the
Tuscan pilasters and partial
entablature of Nettleton's house cannot
match the richness of detail
and sophisticated carving displayed on
the Allen facade: the frieze of
12. Richard N. Campen, Architecture
of the Western Reserve, 1800-1900 (Cleveland,
1971), 129.
13. Similarities should also be noted,
among them the inclusion of an ornament in the
pediments of the Tappan and Nettleton
buildings, the use of pilasters on these two
146 OHIO HISTORY
Smith's full entablature is decorated
with a swag motif, his finely
crafted Ionic pilasters are fluted, and
the cornices are decorated with
dentils. Nettleton's naivete is
especially evident in the area of the front
doorway where his fan decoration
intrudes upon the frieze in a
decidedly unclassical way. Additionally,
the proportions of the detail-
ing on the Nettleton home are awkward
and unclassical in comparison
to those of Smith's work. It is tempting
to say that Nettleton employed
the vocabulary of Federal architecture
to write prose, while Smith used
it to create poetry.
Federal architecture in the Western
Reserve, distant from "high
style" centers of culture, was both
inhibited and enhanced by the skills
and sensibilities of its builders. In
some cases, as in the Nettleton
House, the carpenter was unhampered by
the restrictions of neoclas-
sical "correctness"; in other
instances, including Smith's Allen House,
greater knowledge of classical
vocabulary is expressed vividly through
the craftsman's skill.
The creative achievements of these
country carpenters serve to
represent the overall output of the
early Reserve builders working in
the Federal idiom. After choosing from a
variety of established,
familiar building types, each designer
added decoration taken from the
general vocabulary of Federal
architecture (culled from memories of
existing structures and/or derived from
carpenter's handbooks) but
suited to his own taste and skills.
These buildings represent the
"countrified" version of the
New England Federal style of Bulfinch,
Benjamin, and McIntire that was so
characteristic of Reserve archi-
tecture around the year 1820.
In the Western Reserve, the Federal
style was of primary importance
in those areas which were settled early.14
Thus, this mode was
prominent in the northeastern and
southeastern counties but much less
significant in the Reserve's
southwestern counties, which were settled
primarily in the 1830s and 1840s, and
where only an occasional New
England immigrant or two stubbornly
refused to abandon the style of
his father.15
structures, and the articulation of
window and door surrounds on the Nettleton and
Eggleston houses.
14. The Federal style was also popular
elsewhere in Ohio during the first quarter of
the nineteenth century. For example, in
the southeastern portion of the state the Ohio
Land Company of New England settled what
is now Washington County and filled its
principal settlement, Marietta, with
handsome Federal buildings in the Benjamin-
Bulfinch tradition. Chillicothe and
Cincinnati, further to the west, are also rich in Federal
structures; in the 1810s and 1820s these
areas were populated by a mix of emigrants from
Kentucky, Virginia, and New England.
15. For example, in the southwestern
county of Medina, Connecticut natives Ed and
Matthew Chandler built Federal style
houses during the 1840s.
